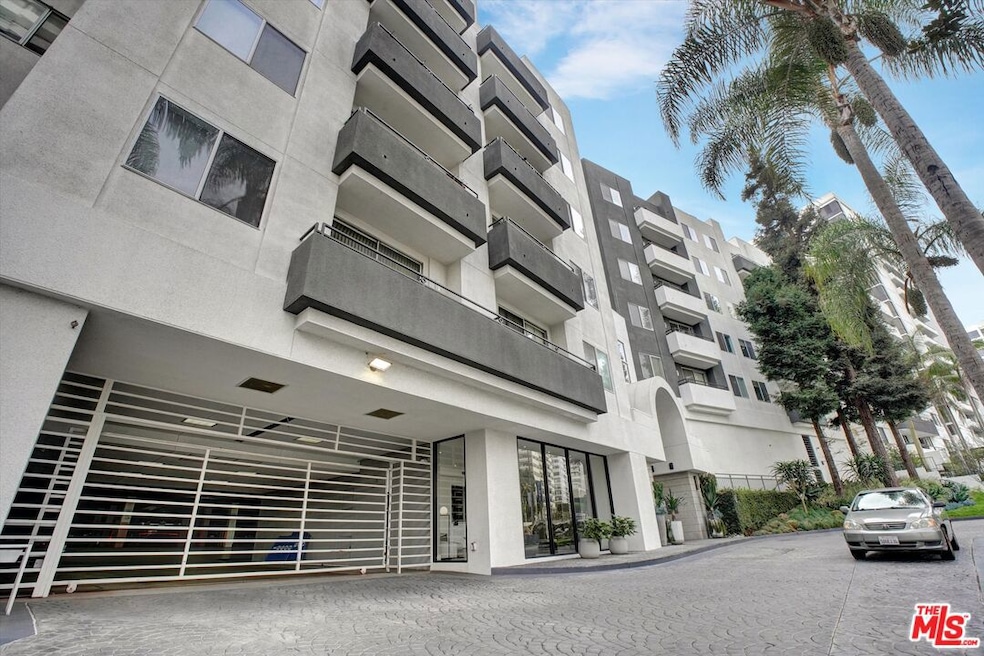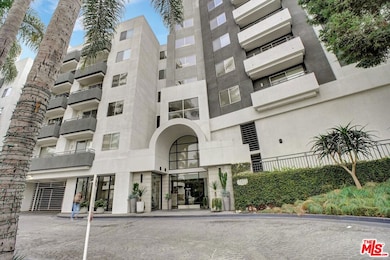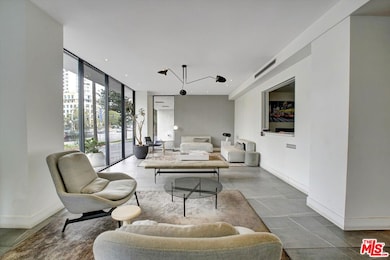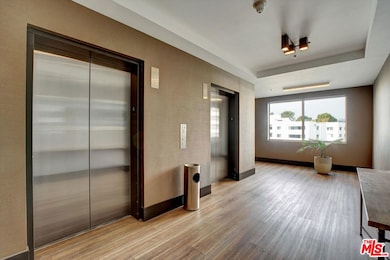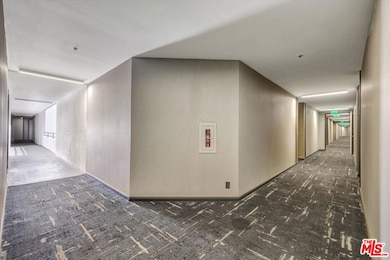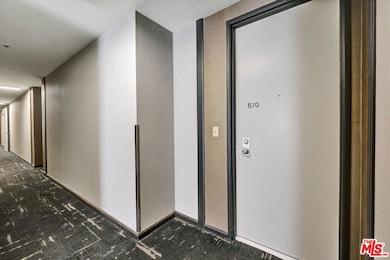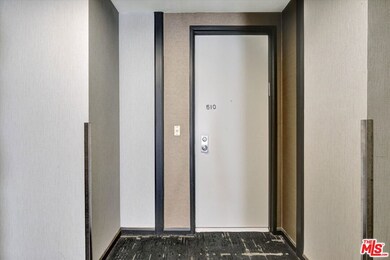10600 Wilshire Blvd Unit 310 Los Angeles, CA 90024
Westwood NeighborhoodHighlights
- Concierge
- Heated Roof Top Pool
- City Lights View
- Fairburn Avenue Elementary Rated A
- 24-Hour Security
- 1.57 Acre Lot
About This Home
Step into this light-filled spacious, 2-bedroom, 2-bath unit designed for comfort and style. Feathering an open floor plan with new flooring throughout. The updated kitchen offers brand-new appliances and modern countertops, ideal for everyday living. Located on the 3rd floor, the living room includes a cozy fireplace and overlooks Wilshire Boulevard. The spacious primary suite features generous walk-in closet and a private en-suite bath. Enjoy beautiful city views from your private balcony. Amenities include, 24-hour concierge, pool, jacuzzi, fitness room, 2 parking spots-tandem, community laundry room on every floor. Minutes from UCLA, Westwood Village, dining, shopping!
Home Details
Home Type
- Single Family
Year Built
- Built in 1988
Lot Details
- 1.57 Acre Lot
- Gated Home
- Sprinkler System
- Property is zoned LAR4
Property Views
- City Lights
- Pool
Home Design
- Modern Architecture
- Split Level Home
Interior Spaces
- 1,180 Sq Ft Home
- Elevator
- Window Screens
- Living Room with Fireplace
- Dining Area
- Home Gym
- Laminate Flooring
Kitchen
- Gas Oven
- Microwave
Bedrooms and Bathrooms
- 2 Bedrooms
- Walk-In Closet
- 2 Full Bathrooms
Home Security
- Intercom
- Carbon Monoxide Detectors
- Fire and Smoke Detector
- Fire Sprinkler System
Parking
- 2 Parking Spaces
- Parking Garage Space
Pool
- Heated Roof Top Pool
- Heated In Ground Pool
Outdoor Features
- Balcony
Utilities
- Air Conditioning
- Forced Air Heating System
- Gas Water Heater
Listing and Financial Details
- Security Deposit $36,000
- Tenant pays for gas, electricity, cable TV
- 12 Month Lease Term
- Assessor Parcel Number 4326-001-217
Community Details
Overview
- High-Rise Condominium
- 7-Story Property
Amenities
- Concierge
- Trash Chute
- Laundry Facilities
- Lobby
- Reception Area
Security
- 24-Hour Security
Map
Source: The MLS
MLS Number: 25619237
- 10627 Ashton Ave Unit 103
- 10611 Ashton Ave Unit 1
- 10601 Wilshire Blvd Unit 1201
- 10601 Wilshire Blvd Unit 1603
- 10601 Wilshire Blvd Unit 602
- 10601 Wilshire Blvd Unit PHE
- 10601 Wilshire Blvd Unit 303
- 10601 Wilshire Blvd Unit 19E
- 10660 Wilshire Blvd Unit 410
- 10660 Wilshire Blvd Unit 609
- 10590 Wilshire Blvd Unit 1502
- 10590 Wilshire Blvd Unit 504
- 1230 Westholme Ave Unit 104
- 10580 Wilshire Blvd Unit 8SW
- 10580 Wilshire Blvd Unit 45
- 10580 Wilshire Blvd Unit 19
- 10580 Wilshire Blvd Unit 23
- 10701 Wilshire Blvd Unit 503
- 10560 Wilshire Blvd Unit 1805
- 10560 Wilshire Blvd Unit 1806
- 10600 Wilshire Blvd Unit 519
- 10600 Wilshire Blvd
- 10636 Wilshire Blvd
- 10627 Ashton Ave Unit 302
- 10660 Wilshire Blvd Unit 703
- 10660 Wilshire Blvd Unit 101
- 10660 Wilshire Blvd Unit 309
- 10590 Wilshire Blvd Unit 1502
- 10655 Wilshire Blvd Unit 303
- 10655 Wilshire Blvd Unit 201
- 10599 Wilshire Blvd
- 10700 Wilshire Blvd
- 10700 Wilshire Blvd Unit 301
- 10700 Wilshire Blvd Unit 209
- 10701 Wilshire Blvd Unit 2101
- 10701 Wilshire Blvd Unit Wilshire Condo
- 10724 Wilshire Blvd Unit 903
- 10724 Wilshire Blvd Unit 604
- 10724 Wilshire Blvd Unit 703
- 10550 Wilshire Blvd Unit 1004
