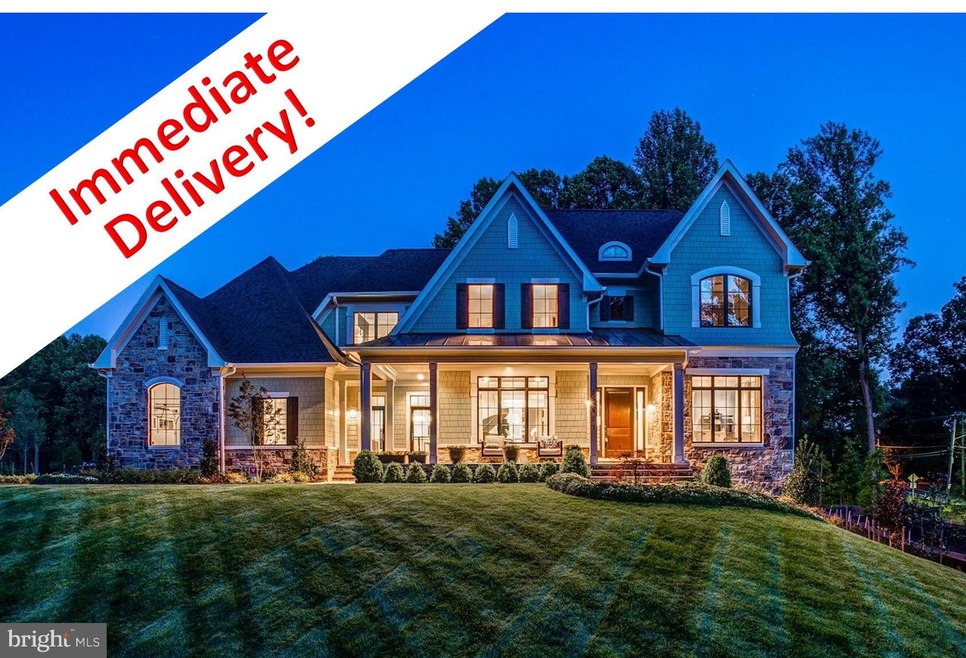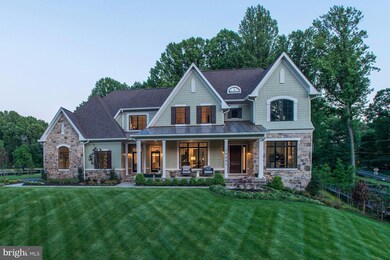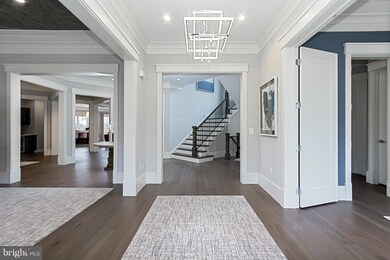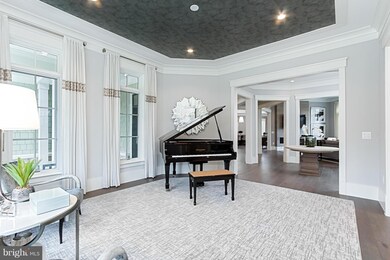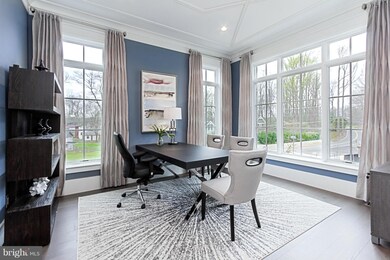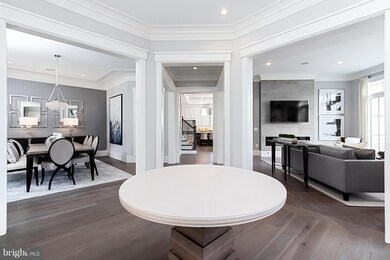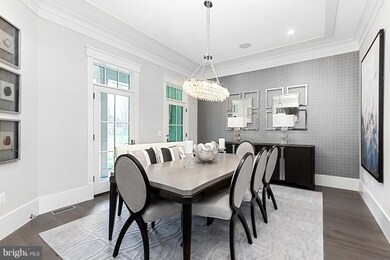
10601 Brookeville Ct Great Falls, VA 22066
Highlights
- Newly Remodeled
- Gourmet Kitchen
- Transitional Architecture
- Colvin Run Elementary School Rated A
- Open Floorplan
- 3 Fireplaces
About This Home
As of October 2017The first of five homes at Brookeville Estates: An Enclave of New, Custom Homes. This recently completed home offers 9,000+sf of unparalleled living space on 3 levels complete w/ elevator, 11'+ ceilings, Pella windows, Quartz counters, Thermador appls, 3-zone HVAC, 4-car garage. Lux owner suite w/ 2 walk-in closets, gas FP, spa bath, steam shower. Sales price reflects location on Springvale Road.
Home Details
Home Type
- Single Family
Est. Annual Taxes
- $28,864
Year Built
- Built in 2017 | Newly Remodeled
HOA Fees
- $120 Monthly HOA Fees
Parking
- 4 Car Attached Garage
- Side Facing Garage
- Garage Door Opener
Home Design
- Transitional Architecture
- Stone Siding
- HardiePlank Type
Interior Spaces
- Property has 3 Levels
- Open Floorplan
- 3 Fireplaces
- Family Room Off Kitchen
Kitchen
- Gourmet Kitchen
- Breakfast Area or Nook
- Butlers Pantry
- Kitchen Island
Bedrooms and Bathrooms
- 6 Bedrooms
- 8 Bathrooms
Finished Basement
- Walk-Out Basement
- Rear Basement Entry
Schools
- Colvin Run Elementary School
- Cooper Middle School
- Langley High School
Utilities
- Zoned Heating and Cooling
- 60+ Gallon Tank
- Septic Tank
Additional Features
- Accessible Elevator Installed
- 0.84 Acre Lot
Community Details
- Built by ALLIANCE AND KADIDA
- Brook Hills Estate Subdivision
Listing and Financial Details
- Tax Lot 1
Ownership History
Purchase Details
Home Financials for this Owner
Home Financials are based on the most recent Mortgage that was taken out on this home.Similar Homes in the area
Home Values in the Area
Average Home Value in this Area
Purchase History
| Date | Type | Sale Price | Title Company |
|---|---|---|---|
| Deed | $2,550,000 | None Available |
Mortgage History
| Date | Status | Loan Amount | Loan Type |
|---|---|---|---|
| Closed | $1,026,000 | Construction | |
| Closed | $750,000 | New Conventional | |
| Closed | $1,734,000 | Adjustable Rate Mortgage/ARM |
Property History
| Date | Event | Price | Change | Sq Ft Price |
|---|---|---|---|---|
| 07/13/2025 07/13/25 | For Sale | $3,000,000 | +17.6% | $331 / Sq Ft |
| 10/19/2017 10/19/17 | Sold | $2,550,000 | 0.0% | $281 / Sq Ft |
| 07/11/2017 07/11/17 | Pending | -- | -- | -- |
| 07/10/2017 07/10/17 | Off Market | $2,550,000 | -- | -- |
| 05/07/2017 05/07/17 | For Sale | $2,679,000 | +5.1% | $296 / Sq Ft |
| 05/05/2017 05/05/17 | Off Market | $2,550,000 | -- | -- |
| 04/07/2017 04/07/17 | For Sale | $2,679,000 | -- | $296 / Sq Ft |
Tax History Compared to Growth
Tax History
| Year | Tax Paid | Tax Assessment Tax Assessment Total Assessment is a certain percentage of the fair market value that is determined by local assessors to be the total taxable value of land and additions on the property. | Land | Improvement |
|---|---|---|---|---|
| 2024 | $28,864 | $2,491,530 | $471,000 | $2,020,530 |
| 2023 | $28,049 | $2,485,530 | $465,000 | $2,020,530 |
| 2022 | $27,987 | $2,447,520 | $447,000 | $2,000,520 |
| 2021 | $30,763 | $2,621,480 | $447,000 | $2,174,480 |
| 2020 | $29,569 | $2,498,400 | $447,000 | $2,051,400 |
| 2019 | $24,713 | $2,088,120 | $447,000 | $1,641,120 |
| 2018 | $26,833 | $2,333,340 | $447,000 | $1,886,340 |
| 2017 | $20,794 | $2,420,080 | $447,000 | $1,973,080 |
| 2016 | -- | $0 | $0 | $0 |
Agents Affiliated with this Home
-
Shamein Qadri

Seller's Agent in 2025
Shamein Qadri
Serhant
(703) 861-6334
47 Total Sales
-
Jamie Test

Seller's Agent in 2017
Jamie Test
Compass
(703) 819-0436
139 Total Sales
-
Keri Shull

Buyer's Agent in 2017
Keri Shull
EXP Realty, LLC
(703) 947-0991
4 in this area
2,670 Total Sales
Map
Source: Bright MLS
MLS Number: 1000184909
APN: 0124-31-0001
- 1127 Riva Ridge Dr
- 1130 Riva Ridge Dr
- 1126 Riva Ridge Dr
- 10411 Cavalcade St
- 1002 Springvale Rd
- 904 Man o War Ln
- 10811 Lockmeade Ct
- 10602 Leesburg Pike
- 10600 Leesburg Pike
- 10518 Leesburg Pike
- 816 Polo Place
- 10907 Great Point Ct
- 10857 Hunter Gate Way
- 1309 Murray Downs Way
- 1013 Wilhelm Dr
- 10757 Terkes View
- 10505 Dunn Meadow Rd
- 1296 Newkirk Ct
- 10801 Mason Hunt Ct
- 10009 Thompson Ridge Ct
