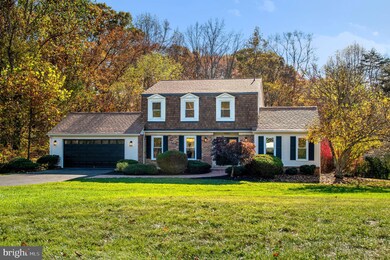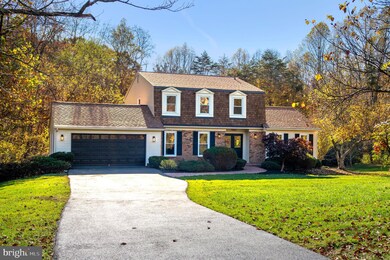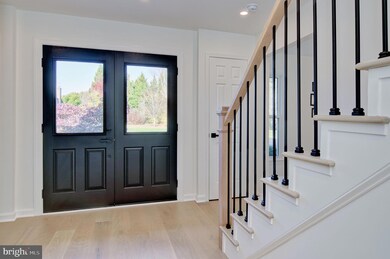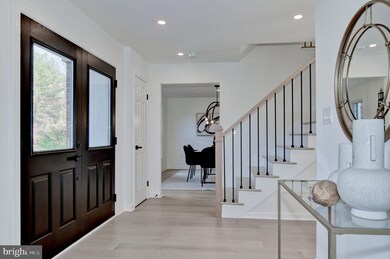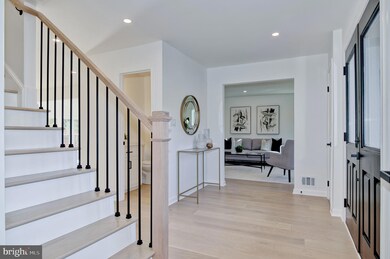
10601 Daysailer Dr Fairfax Station, VA 22039
Farrs Corner NeighborhoodHighlights
- Open Floorplan
- Colonial Architecture
- 1 Fireplace
- Fairview Elementary School Rated A-
- Wood Flooring
- Solarium
About This Home
As of December 2024A home unlike any other, nestled in the prestigious Fairfax Station Woods community, within the sought-after Robinson Secondary and Fairview Elementary School districts. This spectacular 4 Bedroom 3.5 Bath Single Family home sits on over half an acre with an open flat backyard on a peaceful street. This stunning home has been meticulously remodeled from top to bottom by Lumen Homes. With high style design and contemporary finishes, you are bound to see and feel the craftsmanship. The open floor plan has been significantly expanded and reworked to now encompass extensive square footage and functionality. Along with the impeccably renovated interior, the exterior has also been refinished with new metal capping, refreshed shutters, landscaping, sod and a brand new asphalt driveway. This home is designed to suit today's lifestyle demands and ultimately gives the feel of a brand new construction home.
The open concept kitchen features an enormous 11 ft waterfall island, new premium custom cabinetry, appointed with gorgeous Calcutta quartz countertops, 36 inch Thor range, 36 inch wall mount hood, new Samsung stainless steel appliances, and full height pantry cabinets providing ample storage space. This chef’s kitchen is a functional work of art while also allowing for spacious bar seating and plenty of room to dine and entertain. Showcasing herringbone backsplash, stylish floating shelves, elegant modern light fixtures (sconce lighting above open shelving and island pendants). All New White Oak 7” Wide Plank Wood Floors are displayed throughout each level of the home, including the basement and stairs. Recessed lighting has also been installed throughout.
The extremely spacious and bright Sunroom has been completely revamped with all new custom windows allowing for an uninterrupted view of the lush outdoor space! With south exposure to natural light, this versatile area is perfect for relaxation, morning coffee, or cozy gatherings, providing an idyllic setting to enjoy all seasons.
More entertaining space includes a dining room dressed with an elegant chandelier and a living room large enough to be used as an optional rec room or playroom to fit your needs.
On the upper level you will find the Primary Suite overlooking the backyard. This room has been thoughtfully reconfigured to provide an extended walk-in closet. The new primary ensuite bathroom features a double vanity, oversized frameless shower with thick glass shower doors, ribbon wood look porcelain wall tiles, rainfall shower head, modern light fixtures, and matte black finished hardware. The Secondary Bath has also been updated to include trendy subway tile, new tub, updated mirrors and light fixtures.
The lower level has been entirely redesigned and includes walk-out access. This generous space provides endless options and can be utilized as a rec room, fitness/exercise room, or children's play area etc. Additionally, a full bathroom and multipurpose bonus room have been added to this fully finished level as well.
The anchoring feature of this home is the extraordinary flat lot which backs onto parkland, providing the rewarding view of an endless backyard with mature trees for the utmost privacy and tranquility.
Extensive new concrete patio, ideal for enjoying outdoor meals and Summertime sunsets.
The 2 car garage has all new freshly painted drywall, epoxy floors, recessed lights, and new windows. Newer Roof (2023), Carrier HVAC 2024, Water Heater 2024, Refreshed stairs from garage/kitchen to patio, Fresh paint, and much more, please refer to the remodel features list.
A commuter's dream, hop quickly on to major routes, such as Ox Rd/123, Ffx Co Pkwy, Burke VRE station and a wealth of popular shopping, restaurants, and gyms just minutes away. Fantastic outdoor activities with direct access to Burke Lake.
Home Details
Home Type
- Single Family
Est. Annual Taxes
- $10,414
Year Built
- Built in 1978
Lot Details
- 0.54 Acre Lot
- Property is zoned 030
HOA Fees
- $21 Monthly HOA Fees
Parking
- 2 Car Attached Garage
- Front Facing Garage
- Driveway
Home Design
- Colonial Architecture
- Brick Exterior Construction
- Slab Foundation
- Vinyl Siding
Interior Spaces
- Property has 3 Levels
- Open Floorplan
- Built-In Features
- Recessed Lighting
- 1 Fireplace
- Family Room
- Living Room
- Dining Room
- Solarium
- Wood Flooring
Kitchen
- Breakfast Area or Nook
- Kitchen Island
- Upgraded Countertops
Bedrooms and Bathrooms
- 4 Bedrooms
- En-Suite Primary Bedroom
- En-Suite Bathroom
Finished Basement
- Walk-Out Basement
- Basement Fills Entire Space Under The House
Schools
- Fairview Elementary School
- Robinson Secondary Middle School
- Robinson Secondary High School
Utilities
- Central Heating and Cooling System
- Electric Water Heater
- Septic Equal To The Number Of Bedrooms
Community Details
- Burke Lake Cluster Subdivision
Listing and Financial Details
- Tax Lot 78
- Assessor Parcel Number 0873 07 0078
Ownership History
Purchase Details
Home Financials for this Owner
Home Financials are based on the most recent Mortgage that was taken out on this home.Purchase Details
Home Financials for this Owner
Home Financials are based on the most recent Mortgage that was taken out on this home.Purchase Details
Similar Homes in the area
Home Values in the Area
Average Home Value in this Area
Purchase History
| Date | Type | Sale Price | Title Company |
|---|---|---|---|
| Warranty Deed | $1,175,000 | Commonwealth Land Title | |
| Deed | $802,480 | First American Title | |
| Deed | $190,000 | -- |
Mortgage History
| Date | Status | Loan Amount | Loan Type |
|---|---|---|---|
| Open | $822,500 | New Conventional | |
| Previous Owner | $117,350 | No Value Available | |
| Previous Owner | $841,745 | Credit Line Revolving | |
| Previous Owner | $50,000 | Credit Line Revolving |
Property History
| Date | Event | Price | Change | Sq Ft Price |
|---|---|---|---|---|
| 12/03/2024 12/03/24 | Sold | $1,175,000 | +2.2% | $377 / Sq Ft |
| 11/07/2024 11/07/24 | For Sale | $1,149,998 | +43.3% | $369 / Sq Ft |
| 09/16/2024 09/16/24 | Sold | $802,480 | +5.6% | $366 / Sq Ft |
| 09/03/2024 09/03/24 | Pending | -- | -- | -- |
| 08/30/2024 08/30/24 | For Sale | $759,900 | -- | $346 / Sq Ft |
Tax History Compared to Growth
Tax History
| Year | Tax Paid | Tax Assessment Tax Assessment Total Assessment is a certain percentage of the fair market value that is determined by local assessors to be the total taxable value of land and additions on the property. | Land | Improvement |
|---|---|---|---|---|
| 2024 | $10,415 | $898,990 | $327,000 | $571,990 |
| 2023 | $9,631 | $853,430 | $327,000 | $526,430 |
| 2022 | $8,556 | $748,190 | $307,000 | $441,190 |
| 2021 | $7,984 | $680,370 | $277,000 | $403,370 |
| 2020 | $7,891 | $666,780 | $277,000 | $389,780 |
| 2019 | $7,211 | $609,280 | $272,000 | $337,280 |
| 2018 | $6,859 | $596,460 | $269,000 | $327,460 |
| 2017 | $6,550 | $564,200 | $261,000 | $303,200 |
| 2016 | $6,536 | $564,200 | $261,000 | $303,200 |
| 2015 | $6,296 | $564,200 | $261,000 | $303,200 |
| 2014 | $6,160 | $553,250 | $256,000 | $297,250 |
Agents Affiliated with this Home
-
Antonio Nguyen

Seller's Agent in 2024
Antonio Nguyen
Serhant
(703) 975-7335
3 in this area
112 Total Sales
-
Suzanne Serene

Seller's Agent in 2024
Suzanne Serene
Keller Williams Realty
(703) 618-1373
1 in this area
85 Total Sales
-
Pamela Gillin

Buyer's Agent in 2024
Pamela Gillin
RE/MAX Gateway, LLC
(571) 236-0787
1 in this area
74 Total Sales
Map
Source: Bright MLS
MLS Number: VAFX2207628
APN: 0873-07-0078
- 7700 Manor House Dr
- 7950 Woodland Hills Ln
- 11111 Devereux Station Ln
- 11017 Highridge St
- 11224 Goldflower Ct
- 10201 Jaydee Blvd
- 7808 Hill House Ct
- 11220 Devereux Manor Ln
- 8197 Cottage Rose Ct
- 8138 Rondelay Ln
- 9849 S Park Cir
- 6536 Little ox Rd
- 9717 Rambling Ridge Ct
- 8001 Ox Rd
- 8228 Shadowridge Dr
- 9708 S Park Cir
- 7304 Mizzen Place
- 9626 Shipwright Dr
- 7505 Willowbrook Rd
- 11322 Long Manor Dr

