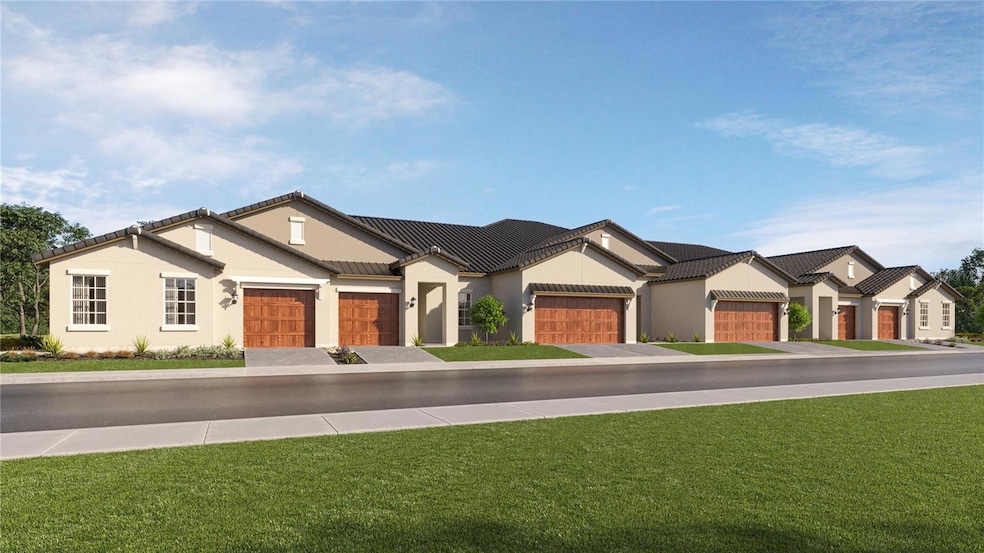
10601 Gable Dig Loop San Antonio, FL 33576
Highlights
- Water Views
- Senior Community
- Main Floor Primary Bedroom
- New Construction
- Open Floorplan
- Great Room
About This Home
As of March 2025BRAND NEW HOME!! - COMPLETE MOVE IN READY!!
- “One of Tampa Bay’s best Active Adult Lifestyle Communities” This convenient single-story home features two bedrooms, including a privately situated owner’s suite with an attached full bathroom and walk-in closet. On the opposite side, there is an open floorplan showcasing the stylish kitchen, dining room and inviting family room in a cohesive flow to deliver seamless everyday living. Nearby are glass-sliders that lead to a cozy covered patio, ideal for outdoor activities. Interior photos disclosed are different from the actual model being built.
Nestled in the quiet city of San Antonio, FL, Mirada is a master-planned community with new single-family homes and villas for sale, exclusively for active adults ages 55 and better. You’ll have everything you need to live a relaxed lifestyle, including resort-style amenities such as the gorgeous 15-acre Lagoon, a swimming pool, clubhouse, fitness center, tennis and pickleball courts. Situated in Pasco County, the community is just a short drive from some of Tampa’s most popular dining and retail establishments, such as the Tampa Premium Outlets® in Wesley Chapel and Wiregrass Mall.
Last Agent to Sell the Property
LENNAR REALTY Brokerage Phone: 844-277-5790 License #3191880 Listed on: 02/03/2025
Home Details
Home Type
- Single Family
Year Built
- Built in 2025 | New Construction
Lot Details
- 4,200 Sq Ft Lot
- Northwest Facing Home
- Landscaped with Trees
- Property is zoned MPUD
HOA Fees
Parking
- 1 Car Attached Garage
Home Design
- Home is estimated to be completed on 3/7/25
- Villa
- Courtyard Style Home
- Slab Foundation
- Tile Roof
- Block Exterior
- Stucco
Interior Spaces
- 1,398 Sq Ft Home
- Open Floorplan
- Sliding Doors
- Great Room
- Dining Room
- Inside Utility
- Water Views
Kitchen
- Range
- Microwave
- Dishwasher
- Disposal
Flooring
- Carpet
- Concrete
- Ceramic Tile
Bedrooms and Bathrooms
- 2 Bedrooms
- Primary Bedroom on Main
- Walk-In Closet
- 2 Full Bathrooms
Laundry
- Laundry Room
- Dryer
- Washer
Schools
- San Antonio Elementary School
- Pasco Middle School
- Pasco High School
Utilities
- Central Heating and Cooling System
- Cable TV Available
Community Details
- Senior Community
- Angela Lynch Association
- Built by LENNAR
- Mirada Active Adult Subdivision, Sunrise Ii Floorplan
Listing and Financial Details
- Visit Down Payment Resource Website
- Legal Lot and Block 10 / 22
- Assessor Parcel Number 15-25-20-0190-00000-2100
- $1,039 per year additional tax assessments
Similar Homes in San Antonio, FL
Home Values in the Area
Average Home Value in this Area
Property History
| Date | Event | Price | Change | Sq Ft Price |
|---|---|---|---|---|
| 03/25/2025 03/25/25 | Sold | $269,900 | 0.0% | $193 / Sq Ft |
| 03/04/2025 03/04/25 | Pending | -- | -- | -- |
| 03/04/2025 03/04/25 | Price Changed | $269,900 | -2.7% | $193 / Sq Ft |
| 02/17/2025 02/17/25 | Price Changed | $277,400 | -2.6% | $198 / Sq Ft |
| 02/03/2025 02/03/25 | For Sale | $284,900 | -- | $204 / Sq Ft |
Tax History Compared to Growth
Agents Affiliated with this Home
-
Ben Goldstein

Seller's Agent in 2025
Ben Goldstein
LENNAR REALTY
(844) 277-5790
441 in this area
10,966 Total Sales
-
Elena Jung

Buyer's Agent in 2025
Elena Jung
COMPASS FLORIDA LLC
(813) 563-0353
1 in this area
60 Total Sales
Map
Source: Stellar MLS
MLS Number: TB8345881
- 32100 Griffin Sands Ln
- 31927 Griffin Sands Ln
- 31901 Griffin Sands Ln
- 31834 Griffin Sands Ln
- 31802 Griffin Sands Ln
- 31544 Cardinal Yard Dr
- 31568 Cardinal Yard Dr
- 31549 Cardinal Yard Dr
- 10322 Key Deer Way
- 32094 Griffin Sands Ln
- 31895 Griffin Sands Ln
- 31800 Cannon Rush Dr
- 31800 Cannon Rush Dr
- 31800 Cannon Rush Dr
- 31826 Griffin Sands Ln
- 10278 Otter Sky Ct
- 31753 Griffin Sands Ln
- 31756 Griffin Sands Ln
- 31699 Parkland Bay Way
- 31800 Cannon Rush Dr
