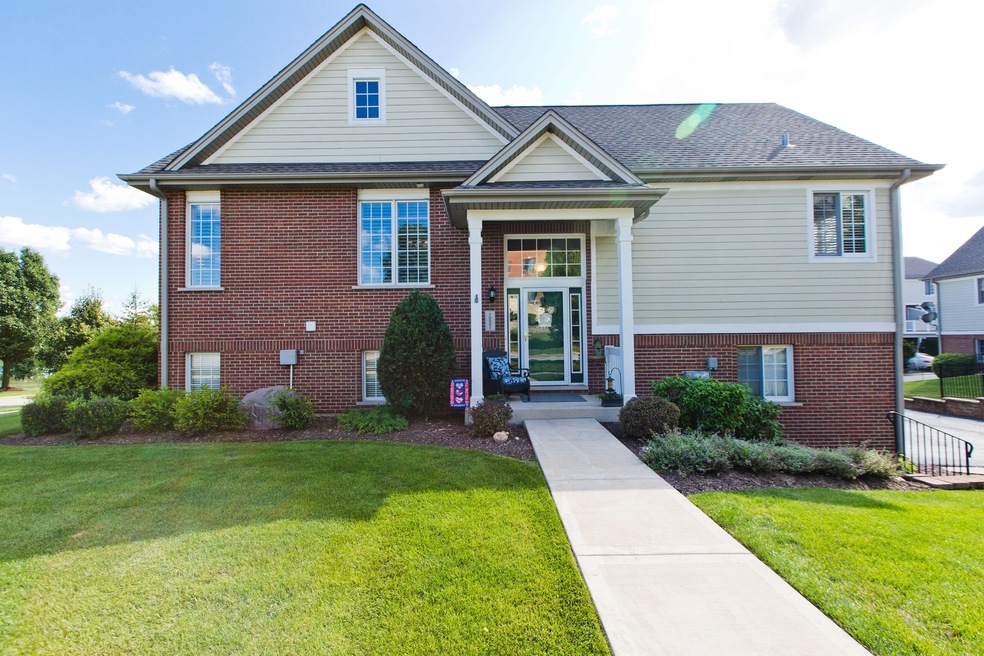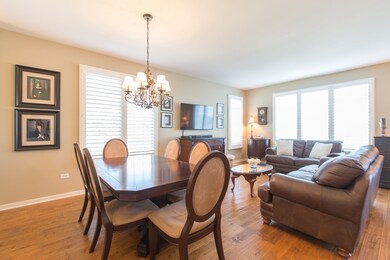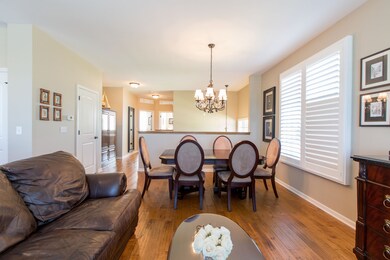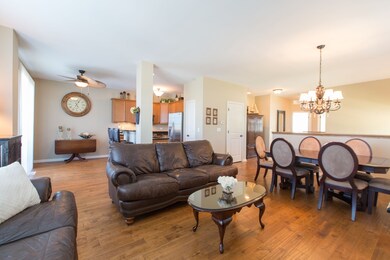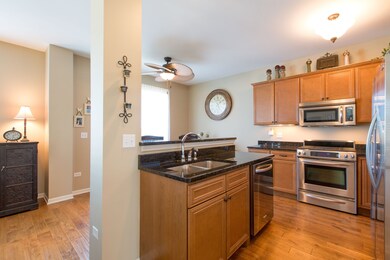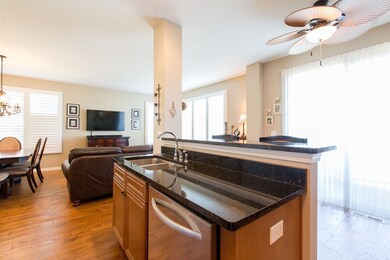
10601 Gabrielle Ln Orland Park, IL 60462
Centennial NeighborhoodHighlights
- Vaulted Ceiling
- Wood Flooring
- Walk-In Pantry
- Centennial School Rated A
- Lower Floor Utility Room
- 1-minute walk to Centennial West Park
About This Home
As of November 2019This much sought after model in Colette Highlands features 3 bedrooms, 3 baths, 2 living areas, END UNIT, premium lot that faces the park and pond can be yours! Walk to Metra train, Centennial Park, dog park and popular Aquatic Center. Loaded with upgrades-hand scraped hardwood floors, plantation shutters, upgraded raised panel maple cabinets with 42" uppers, tall base cabinets in all baths, granite, top of line Kitchen Aid appliances, oil rubbed bronze hardware/light fixtures, solid core 2-panel doors, white trim and tons of storage. Master suite boasts vaulted ceilings, his and hers closets and master bathroom with whirlpool tub and tiled shower. Flagstone walkway to front door, add'l pkg behind oversized two car garage. Pristine condition-Move right in. Shows like a model.
Last Agent to Sell the Property
Tomo Real Estate License #471020124 Listed on: 08/27/2019

Townhouse Details
Home Type
- Townhome
Est. Annual Taxes
- $6,821
Year Built
- 2010
HOA Fees
- $195 per month
Parking
- Attached Garage
- Parking Included in Price
- Garage Is Owned
Home Design
- Brick Exterior Construction
Interior Spaces
- Vaulted Ceiling
- Lower Floor Utility Room
- Washer and Dryer Hookup
- Wood Flooring
Kitchen
- Breakfast Bar
- Walk-In Pantry
- Oven or Range
- Microwave
- Dishwasher
- Stainless Steel Appliances
- Kitchen Island
Bedrooms and Bathrooms
- Primary Bathroom is a Full Bathroom
- Bathroom on Main Level
- Soaking Tub
- Separate Shower
Utilities
- Forced Air Heating and Cooling System
- Heating System Uses Gas
Additional Features
- Enclosed Balcony
- Property is near a bus stop
Community Details
- Pets Allowed
Listing and Financial Details
- $500 Seller Concession
Ownership History
Purchase Details
Home Financials for this Owner
Home Financials are based on the most recent Mortgage that was taken out on this home.Purchase Details
Home Financials for this Owner
Home Financials are based on the most recent Mortgage that was taken out on this home.Purchase Details
Purchase Details
Home Financials for this Owner
Home Financials are based on the most recent Mortgage that was taken out on this home.Similar Homes in Orland Park, IL
Home Values in the Area
Average Home Value in this Area
Purchase History
| Date | Type | Sale Price | Title Company |
|---|---|---|---|
| Warranty Deed | -- | Wfg National Title | |
| Deed | $292,500 | Prism Title | |
| Interfamily Deed Transfer | -- | None Available | |
| Deed | $327,000 | Git |
Mortgage History
| Date | Status | Loan Amount | Loan Type |
|---|---|---|---|
| Open | $105,000 | New Conventional | |
| Previous Owner | $224,000 | New Conventional | |
| Previous Owner | $233,600 | New Conventional | |
| Previous Owner | $130,000 | New Conventional | |
| Previous Owner | $130,000 | Unknown |
Property History
| Date | Event | Price | Change | Sq Ft Price |
|---|---|---|---|---|
| 11/27/2019 11/27/19 | Sold | $280,000 | 0.0% | $133 / Sq Ft |
| 11/25/2019 11/25/19 | Off Market | $280,000 | -- | -- |
| 11/01/2019 11/01/19 | Pending | -- | -- | -- |
| 10/03/2019 10/03/19 | Price Changed | $289,900 | -1.7% | $137 / Sq Ft |
| 09/21/2019 09/21/19 | Price Changed | $295,000 | -1.0% | $140 / Sq Ft |
| 08/27/2019 08/27/19 | For Sale | $298,000 | +1.9% | $141 / Sq Ft |
| 09/30/2016 09/30/16 | Sold | $292,500 | -2.2% | $138 / Sq Ft |
| 09/12/2016 09/12/16 | Pending | -- | -- | -- |
| 08/31/2016 08/31/16 | For Sale | $299,000 | 0.0% | $142 / Sq Ft |
| 08/16/2016 08/16/16 | Pending | -- | -- | -- |
| 08/10/2016 08/10/16 | For Sale | $299,000 | -- | $142 / Sq Ft |
Tax History Compared to Growth
Tax History
| Year | Tax Paid | Tax Assessment Tax Assessment Total Assessment is a certain percentage of the fair market value that is determined by local assessors to be the total taxable value of land and additions on the property. | Land | Improvement |
|---|---|---|---|---|
| 2024 | $6,821 | $32,000 | $1,560 | $30,440 |
| 2023 | $6,821 | $32,000 | $1,560 | $30,440 |
| 2022 | $6,821 | $26,189 | $2,288 | $23,901 |
| 2021 | $6,613 | $26,189 | $2,288 | $23,901 |
| 2020 | $6,429 | $26,189 | $2,288 | $23,901 |
| 2019 | $5,930 | $25,035 | $2,080 | $22,955 |
| 2018 | $5,766 | $25,035 | $2,080 | $22,955 |
| 2017 | $5,652 | $25,035 | $2,080 | $22,955 |
| 2016 | $5,327 | $21,588 | $1,872 | $19,716 |
| 2015 | $5,241 | $21,588 | $1,872 | $19,716 |
| 2014 | $5,178 | $21,588 | $1,872 | $19,716 |
| 2013 | $5,823 | $25,350 | $1,872 | $23,478 |
Agents Affiliated with this Home
-
Kevin Gioia

Seller's Agent in 2019
Kevin Gioia
Tomo Real Estate
(619) 929-0526
255 Total Sales
-
Cynthia Doehler

Buyer's Agent in 2019
Cynthia Doehler
RE/MAX
37 Total Sales
-
Jody Coari

Seller's Agent in 2016
Jody Coari
Century 21 Circle
(708) 932-6802
1 in this area
52 Total Sales
-
Karen Nicholson

Buyer's Agent in 2016
Karen Nicholson
RE/MAX 10
(708) 382-1914
102 Total Sales
Map
Source: Midwest Real Estate Data (MRED)
MLS Number: MRD10499224
APN: 27-17-407-025-0000
- 10609 Owain Way
- 10607 Paige Cir
- 10649 Gabrielle Ln
- 10651 Gabrielle Ln
- 15753 Scotsglen Rd
- 15810 Scotsglen Rd
- 10801 Jillian Rd
- 10821 Jillian Rd
- 15391 Silver Bell Rd
- 15760 108th Ave
- 10855 W 153rd St
- 15160 Penrose Ct
- 15125 Penrose Ct
- 15245 Penrose Ct
- 11150 Shenandoah Dr
- 10227 Hilltop Dr
- 15150 109th Ave
- 15603 112th Ct
- 10857 Anthony Dr
- 15156 Highland Ave
