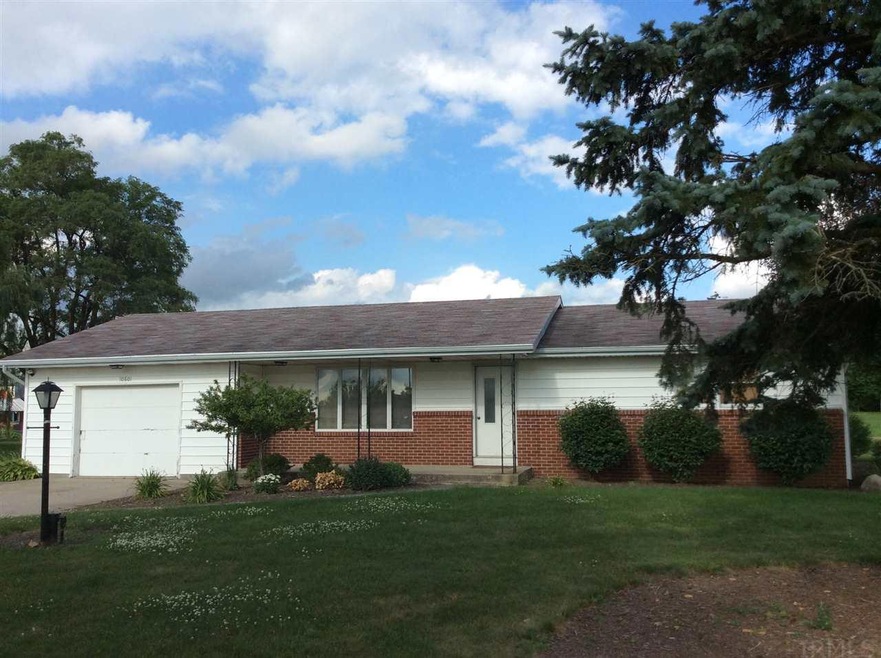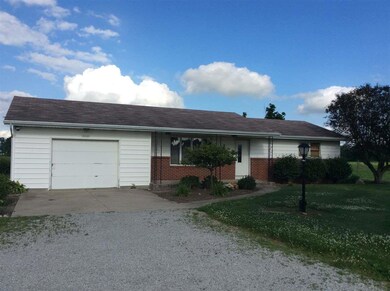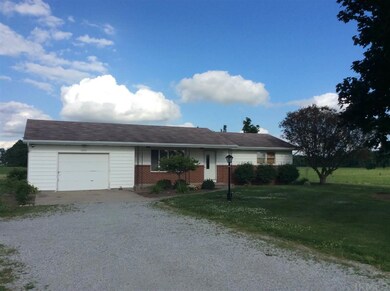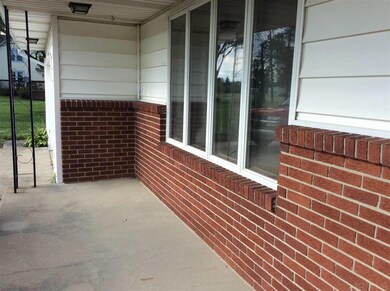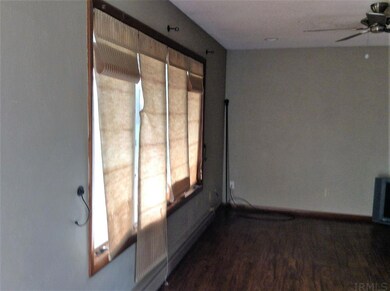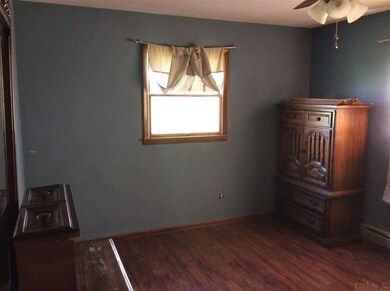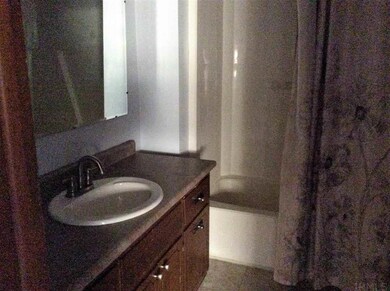
10601 Minnich Rd Fort Wayne, IN 46816
2
Beds
2
Baths
1,008
Sq Ft
1
Acres
Highlights
- Ranch Style House
- 1 Car Attached Garage
- Baseboard Heating
- Covered patio or porch
- Attic Fan
- Level Lot
About This Home
As of June 2019Welcome Home to this nice quiet country property! This home is situated on 1 acre in a great location...Close to I469! 2 Bedrooms, 2 Full Baths, New Light Fixtures and Laminate Flooring throughout! All appliances stay! Schedule your appointment today!
Home Details
Home Type
- Single Family
Est. Annual Taxes
- $451
Year Built
- Built in 1973
Lot Details
- 1 Acre Lot
- Level Lot
Parking
- 1 Car Attached Garage
- Gravel Driveway
Home Design
- Ranch Style House
- Brick Exterior Construction
- Asphalt Roof
- Vinyl Construction Material
Interior Spaces
- 1,008 Sq Ft Home
- Crawl Space
- Attic Fan
Bedrooms and Bathrooms
- 2 Bedrooms
- 2 Full Bathrooms
Outdoor Features
- Covered patio or porch
Schools
- Heritage Elementary And Middle School
- Heritage High School
Utilities
- Radiant Ceiling
- Baseboard Heating
- Private Company Owned Well
- Well
- Septic System
Listing and Financial Details
- Assessor Parcel Number 02-19-07-101-001.001-050
Ownership History
Date
Name
Owned For
Owner Type
Purchase Details
Listed on
May 28, 2019
Closed on
Jun 28, 2019
Sold by
Williams Christopher S
Bought by
Widner Robert G
Seller's Agent
Mick McMaken
American Dream Team Real Estate Brokers
Buyer's Agent
Mary Douglass
The Douglass Home Team, LLC
List Price
$129,900
Sold Price
$113,000
Premium/Discount to List
-$16,900
-13.01%
Total Days on Market
63
Current Estimated Value
Home Financials for this Owner
Home Financials are based on the most recent Mortgage that was taken out on this home.
Estimated Appreciation
$115,691
Avg. Annual Appreciation
12.65%
Original Mortgage
$90,400
Interest Rate
4%
Purchase Details
Closed on
Jun 20, 2016
Sold by
Harris Anthony L and Mcbride Kelly A
Bought by
Hirschy Tyler
Purchase Details
Closed on
Mar 30, 2006
Sold by
Endicott Timothy H and Endicott Angela M
Bought by
Harris Anthony L and Mcbride Kelly A
Home Financials for this Owner
Home Financials are based on the most recent Mortgage that was taken out on this home.
Original Mortgage
$16,400
Interest Rate
6.34%
Mortgage Type
Unknown
Purchase Details
Closed on
Dec 22, 2003
Sold by
Oehler Luella A and Hoeppner Beverly J
Bought by
Endicott Timothy H and Endicott Angela M
Home Financials for this Owner
Home Financials are based on the most recent Mortgage that was taken out on this home.
Original Mortgage
$82,000
Interest Rate
5.94%
Mortgage Type
Purchase Money Mortgage
Map
Create a Home Valuation Report for This Property
The Home Valuation Report is an in-depth analysis detailing your home's value as well as a comparison with similar homes in the area
Similar Homes in Fort Wayne, IN
Home Values in the Area
Average Home Value in this Area
Purchase History
| Date | Type | Sale Price | Title Company |
|---|---|---|---|
| Warranty Deed | -- | Metropolitan Title Of In | |
| Warranty Deed | -- | None Available | |
| Warranty Deed | -- | Titan Title Services Llc | |
| Warranty Deed | -- | Three Rivers Title Co Inc |
Source: Public Records
Mortgage History
| Date | Status | Loan Amount | Loan Type |
|---|---|---|---|
| Open | $110,400 | New Conventional | |
| Closed | $90,400 | No Value Available | |
| Previous Owner | $11,931 | Unknown | |
| Previous Owner | $16,400 | Unknown | |
| Previous Owner | $65,600 | No Value Available | |
| Previous Owner | $82,000 | Purchase Money Mortgage |
Source: Public Records
Property History
| Date | Event | Price | Change | Sq Ft Price |
|---|---|---|---|---|
| 06/28/2019 06/28/19 | Sold | $113,000 | -13.0% | $112 / Sq Ft |
| 05/30/2019 05/30/19 | Pending | -- | -- | -- |
| 05/28/2019 05/28/19 | For Sale | $129,900 | +62.4% | $129 / Sq Ft |
| 09/26/2016 09/26/16 | Sold | $80,000 | +0.1% | $79 / Sq Ft |
| 08/26/2016 08/26/16 | Pending | -- | -- | -- |
| 06/24/2016 06/24/16 | For Sale | $79,900 | -- | $79 / Sq Ft |
Source: Indiana Regional MLS
Tax History
| Year | Tax Paid | Tax Assessment Tax Assessment Total Assessment is a certain percentage of the fair market value that is determined by local assessors to be the total taxable value of land and additions on the property. | Land | Improvement |
|---|---|---|---|---|
| 2024 | $1,166 | $198,900 | $28,800 | $170,100 |
| 2022 | $746 | $141,000 | $28,800 | $112,200 |
| 2021 | $540 | $109,300 | $28,800 | $80,500 |
| 2020 | $546 | $109,300 | $28,800 | $80,500 |
| 2019 | $563 | $108,400 | $28,800 | $79,600 |
| 2018 | $622 | $112,200 | $28,800 | $83,400 |
| 2017 | $532 | $100,800 | $28,800 | $72,000 |
| 2016 | $539 | $98,900 | $30,000 | $68,900 |
| 2014 | $451 | $92,200 | $30,000 | $62,200 |
| 2013 | $461 | $91,400 | $30,000 | $61,400 |
Source: Public Records
Source: Indiana Regional MLS
MLS Number: 201629161
APN: 02-19-07-101-001.001-050
Nearby Homes
- 9231 Minnich Rd
- TBD Maples Rd
- 9979 Wayne Trace
- 13315 Church St
- 7215 Monroeville Rd
- 7126 Franke Rd
- 1550 E Tillman Rd
- 6921 Franke Rd
- 7231 Hartzell Rd
- 5143 Buffay Ct
- 5135 Buffay Ct
- 5043 Beechmont Ln
- 5019 Beechmont Ln
- 5011 Beechmont Ln
- 9487 Falcon Way
- 4701 Heathermoor Ln
- 4775 Zelt Cove
- 4820 Pinestone Dr
- 4805 Falcon Pkwy
- 10114 Glenspring Ct
