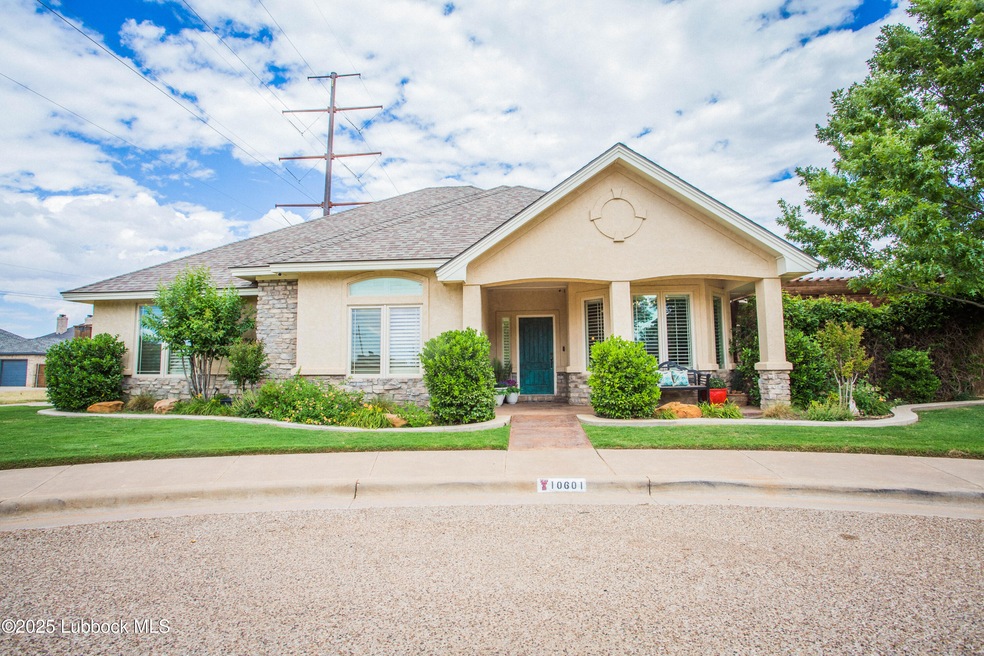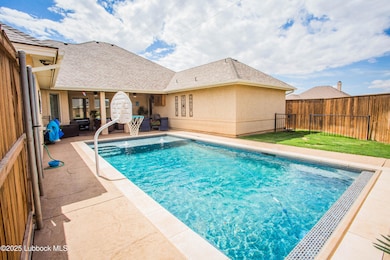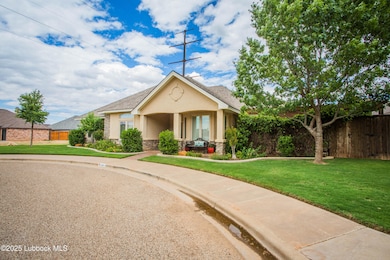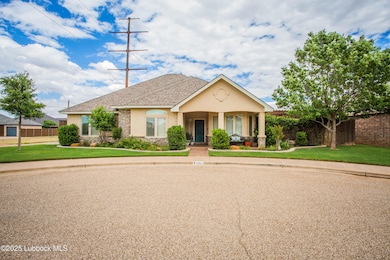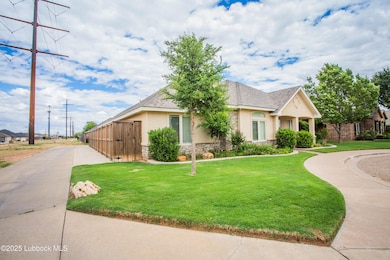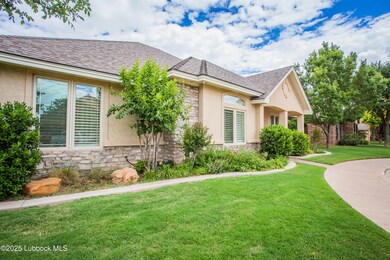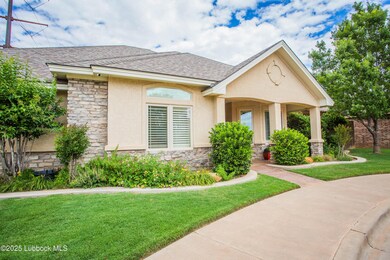
10601 Toledo Ave Lubbock, TX 79424
Estimated payment $3,284/month
Highlights
- In Ground Pool
- Traditional Architecture
- Granite Countertops
- Lubbock-Cooper Central Elementary School Rated A
- High Ceiling
- Covered patio or porch
About This Home
Luxury living at its finest! This stunning home boasts a saltwater heated pool with automatic cover, spacious floor plan, and abundant storage. The gourmet kitchen features granite countertops, updated appliances, island, and breakfast bar, seamlessly flowing into a patio with a wood-burning fireplace, perfect for al fresco dining and cozy gatherings. The home offers two master suites: one isolated for tranquility and one with a private bath, perfect for a mother-in-law or guest suite. A large covered patio overlooking the backyard oasis provides ample space for outdoor entertaining. This beautifully landscaped yard features a stunning saltwater pool with a tanning ledge and automatic cover, surrounded by a 7-foot privacy fence. A dog run is also included for your furry friends. Located in a desirable cul-de-sac, this property offers peace and quiet. With its perfect blend of indoor and outdoor living, this home is a must-see
Home Details
Home Type
- Single Family
Est. Annual Taxes
- $9,270
Year Built
- Built in 2005
Lot Details
- 8,808 Sq Ft Lot
- Fenced Yard
Parking
- 3 Car Attached Garage
Home Design
- Traditional Architecture
- Brick Exterior Construction
- Slab Foundation
- Composition Roof
- Stucco
- Stone
Interior Spaces
- 2,679 Sq Ft Home
- High Ceiling
- Ceiling Fan
- Gas Log Fireplace
- Double Pane Windows
- Family Room
- Living Room
- Dining Room
- Storage
- Pull Down Stairs to Attic
- Security System Owned
Kitchen
- Eat-In Kitchen
- Breakfast Bar
- Electric Oven
- Electric Cooktop
- Range Hood
- Microwave
- Dishwasher
- Kitchen Island
- Granite Countertops
- Disposal
- Instant Hot Water
Flooring
- Carpet
- Ceramic Tile
Bedrooms and Bathrooms
- 4 Bedrooms
- En-Suite Bathroom
- Walk-In Closet
- 3 Full Bathrooms
- Double Vanity
Laundry
- Laundry Room
- Washer and Dryer
Pool
- In Ground Pool
- Gas Heated Pool
- Gunite Pool
- Saltwater Pool
- Pool Cover
Outdoor Features
- Courtyard
- Covered patio or porch
Utilities
- Central Heating and Cooling System
- Hot Water Circulator
- Gas Water Heater
Listing and Financial Details
- Assessor Parcel Number R304860
Map
Home Values in the Area
Average Home Value in this Area
Tax History
| Year | Tax Paid | Tax Assessment Tax Assessment Total Assessment is a certain percentage of the fair market value that is determined by local assessors to be the total taxable value of land and additions on the property. | Land | Improvement |
|---|---|---|---|---|
| 2024 | $9,270 | $446,839 | $34,000 | $412,839 |
| 2023 | $7,452 | $409,685 | $34,000 | $404,490 |
| 2022 | $8,517 | $372,441 | $34,000 | $338,441 |
| 2021 | $8,229 | $342,464 | $34,000 | $308,464 |
| 2020 | $8,120 | $327,484 | $34,000 | $293,484 |
| 2019 | $8,018 | $314,422 | $34,000 | $280,422 |
| 2018 | $7,969 | $312,159 | $34,000 | $278,159 |
| 2017 | $7,756 | $303,481 | $34,000 | $269,481 |
| 2016 | $7,920 | $309,897 | $34,000 | $275,897 |
| 2015 | $6,444 | $290,400 | $34,000 | $256,400 |
| 2014 | $6,444 | $264,000 | $34,000 | $230,000 |
Property History
| Date | Event | Price | Change | Sq Ft Price |
|---|---|---|---|---|
| 06/04/2025 06/04/25 | For Sale | $449,000 | -- | $168 / Sq Ft |
Purchase History
| Date | Type | Sale Price | Title Company |
|---|---|---|---|
| Warranty Deed | -- | None Listed On Document | |
| Vendors Lien | -- | Service Title | |
| Deed | -- | Stewart Title Company | |
| Deed | -- | -- |
Mortgage History
| Date | Status | Loan Amount | Loan Type |
|---|---|---|---|
| Previous Owner | $294,500 | New Conventional | |
| Previous Owner | $294,500 | New Conventional | |
| Previous Owner | $235,653 | FHA |
Similar Homes in Lubbock, TX
Source: Lubbock Association of REALTORS®
MLS Number: 202555751
APN: R304860
- 4606 106th St
- 4711 106th St
- 4423 106th St
- 4509 103rd St
- 10801 Richmond Ave
- 10506 Troy Ave
- 4712 105th St
- 10507 Quinton Ave
- 4802 105th St
- 4512 102nd St
- 4403 103rd St
- 4803 103rd St
- 10605 Vicksburg Ave
- 10003 Savannah Ave
- 10907 Vicksburg Ave
- 4423 110th St Unit 39
- 10704 Orlando Ave
- 10403 Wayne Ave
- 4708 113th St
- 10906 Vinton Ave
