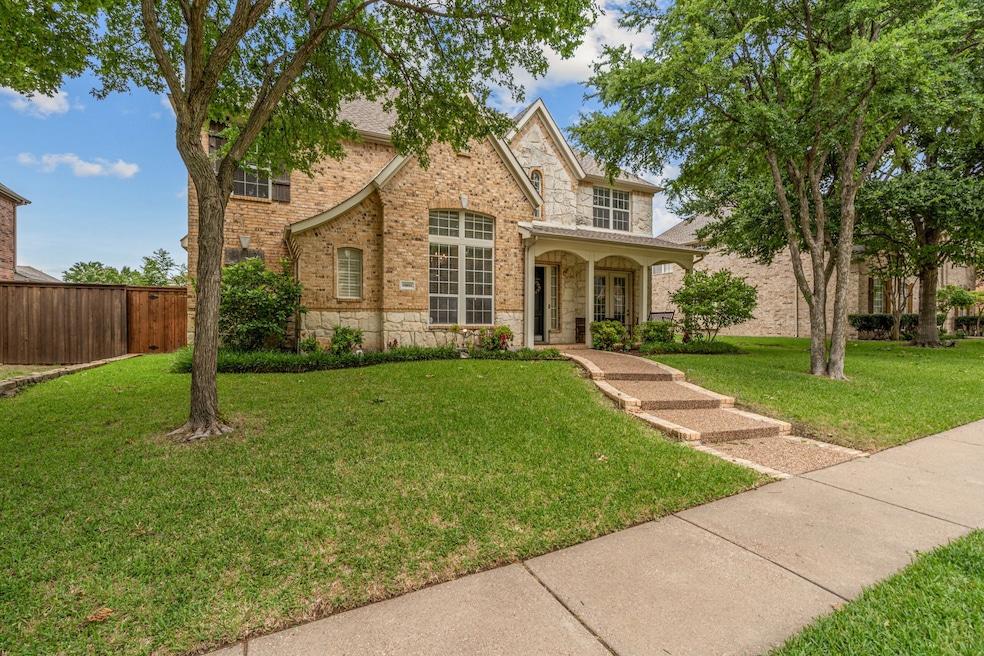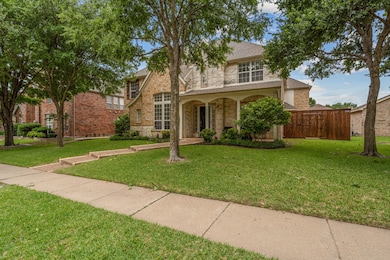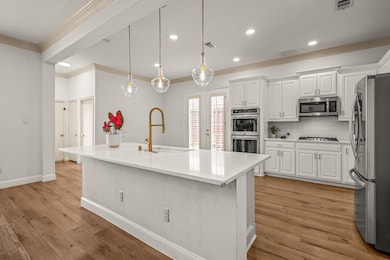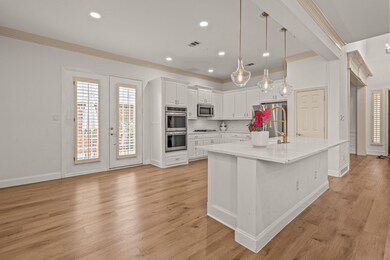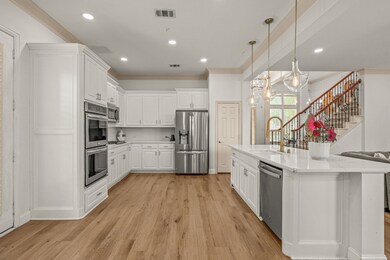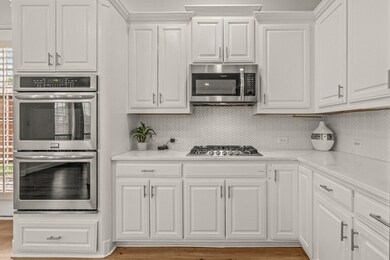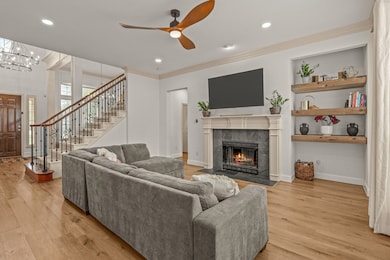
10601 Whispering Pines Dr Frisco, TX 75033
Rail District NeighborhoodHighlights
- In Ground Pool
- Vaulted Ceiling
- Wood Flooring
- Rogers Elementary Rated A-
- Traditional Architecture
- Granite Countertops
About This Home
As of July 2025Luxury, comfort, and style converge in this recently renovated Drees-built home in the highly rated Frisco ISD. A welcoming front porch with room for seating leads into a dramatic double-height entry and oversized dining room. Inside, beautiful new flooring and fresh designer paint flow seamlessly throughout. The kitchen stuns with quartz countertops, stainless steel appliances, and a large island perfect for gathering and entertaining. The open-concept living room is anchored by custom floating shelves and bathed in natural light. The flexible layout includes a spacious media-game room and an upstairs bonus room ideal as a sixth bedroom or home office. The oversized primary suite is a true retreat, featuring a bay window sitting area and a fully remodeled bath with a freestanding tub, walk-in shower, and custom cabinetry. Step outside to your private backyard oasis with a sparkling pool, tanning ledge, and tiered entertaining areas. A secluded courtyard off the kitchen is perfect for morning coffee or a garden nook. Located just around the corner from the elementary school and steps from Warren Park with trails, playgrounds, and a fishing pond, this home offers elevated living inside and out. Don’t miss this rare opportunity—schedule your private showing today.
Last Agent to Sell the Property
Coldwell Banker Apex, REALTORS Brokerage Phone: 972-838-8761 License #0622283 Listed on: 05/30/2025

Home Details
Home Type
- Single Family
Est. Annual Taxes
- $11,348
Year Built
- Built in 2001
Lot Details
- 8,712 Sq Ft Lot
- Wood Fence
- Landscaped
- Interior Lot
- Sprinkler System
- Back Yard
HOA Fees
- $63 Monthly HOA Fees
Parking
- 2 Car Attached Garage
- Alley Access
- Rear-Facing Garage
- Garage Door Opener
- Driveway
Home Design
- Traditional Architecture
- Brick Exterior Construction
- Slab Foundation
- Composition Roof
Interior Spaces
- 4,020 Sq Ft Home
- 2-Story Property
- Vaulted Ceiling
- Ceiling Fan
- Decorative Fireplace
- Fireplace With Gas Starter
- Fireplace Features Masonry
- Family Room with Fireplace
- Washer and Electric Dryer Hookup
Kitchen
- Eat-In Kitchen
- Double Oven
- Electric Oven
- Microwave
- Dishwasher
- Kitchen Island
- Granite Countertops
- Disposal
Flooring
- Wood
- Carpet
- Tile
Bedrooms and Bathrooms
- 5 Bedrooms
- Walk-In Closet
Pool
- In Ground Pool
- Pool Water Feature
- Gunite Pool
Outdoor Features
- Covered patio or porch
- Rain Gutters
Schools
- Rogers Elementary School
- Memorial High School
Utilities
- Central Heating and Cooling System
- Heating System Uses Natural Gas
- Underground Utilities
- Gas Water Heater
- High Speed Internet
- Cable TV Available
Community Details
- Association fees include all facilities
- 4 Sight Property Management Association
- Meadow Hill Estates Ph Two Subdivision
Listing and Financial Details
- Legal Lot and Block 3 / E
- Assessor Parcel Number R436100E00301
Ownership History
Purchase Details
Home Financials for this Owner
Home Financials are based on the most recent Mortgage that was taken out on this home.Purchase Details
Home Financials for this Owner
Home Financials are based on the most recent Mortgage that was taken out on this home.Purchase Details
Purchase Details
Purchase Details
Purchase Details
Home Financials for this Owner
Home Financials are based on the most recent Mortgage that was taken out on this home.Purchase Details
Home Financials for this Owner
Home Financials are based on the most recent Mortgage that was taken out on this home.Similar Homes in Frisco, TX
Home Values in the Area
Average Home Value in this Area
Purchase History
| Date | Type | Sale Price | Title Company |
|---|---|---|---|
| Deed | -- | Lawyers Title | |
| Vendors Lien | -- | Ctic | |
| Special Warranty Deed | -- | Lsi Title Agency | |
| Trustee Deed | $216,000 | None Available | |
| Interfamily Deed Transfer | -- | None Available | |
| Vendors Lien | -- | -- | |
| Warranty Deed | -- | -- | |
| Vendors Lien | -- | -- |
Mortgage History
| Date | Status | Loan Amount | Loan Type |
|---|---|---|---|
| Open | $681,700 | New Conventional | |
| Previous Owner | $313,600 | Credit Line Revolving | |
| Previous Owner | $301,150 | New Conventional | |
| Previous Owner | $300,000 | Fannie Mae Freddie Mac | |
| Previous Owner | $288,000 | Unknown | |
| Previous Owner | $293,573 | No Value Available | |
| Closed | $75,000 | No Value Available |
Property History
| Date | Event | Price | Change | Sq Ft Price |
|---|---|---|---|---|
| 07/14/2025 07/14/25 | Sold | -- | -- | -- |
| 06/26/2025 06/26/25 | Pending | -- | -- | -- |
| 06/19/2025 06/19/25 | Price Changed | $815,000 | -1.2% | $203 / Sq Ft |
| 05/30/2025 05/30/25 | For Sale | $825,000 | +4.4% | $205 / Sq Ft |
| 04/29/2022 04/29/22 | Sold | -- | -- | -- |
| 04/14/2022 04/14/22 | Pending | -- | -- | -- |
| 03/30/2022 03/30/22 | For Sale | $790,000 | -- | $197 / Sq Ft |
Tax History Compared to Growth
Tax History
| Year | Tax Paid | Tax Assessment Tax Assessment Total Assessment is a certain percentage of the fair market value that is determined by local assessors to be the total taxable value of land and additions on the property. | Land | Improvement |
|---|---|---|---|---|
| 2023 | $9,732 | $695,603 | $150,000 | $545,603 |
| 2022 | $10,059 | $531,336 | $120,000 | $506,470 |
| 2021 | $9,482 | $483,033 | $110,000 | $373,033 |
| 2020 | $9,770 | $478,653 | $100,000 | $378,653 |
| 2019 | $9,907 | $461,074 | $100,000 | $361,074 |
| 2018 | $10,220 | $469,099 | $90,000 | $379,099 |
| 2017 | $9,750 | $447,512 | $80,000 | $367,512 |
| 2016 | $8,505 | $386,664 | $70,000 | $316,664 |
| 2015 | $7,300 | $363,784 | $70,000 | $293,784 |
Agents Affiliated with this Home
-
Mason Colman
M
Seller's Agent in 2025
Mason Colman
Coldwell Banker Apex, REALTORS
(972) 838-8761
4 in this area
38 Total Sales
-
Danielle Doty
D
Buyer's Agent in 2025
Danielle Doty
Doty Real Estate LLC
(817) 729-9020
1 in this area
117 Total Sales
-
Sherry Cabrera

Seller's Agent in 2022
Sherry Cabrera
Sherry Cabrera Realtors
(214) 454-6969
2 in this area
42 Total Sales
-
Barbara Schneider
B
Buyer's Agent in 2022
Barbara Schneider
Monument Realty
(214) 477-7827
2 in this area
83 Total Sales
Map
Source: North Texas Real Estate Information Systems (NTREIS)
MLS Number: 20937108
APN: R-4361-00E-0030-1
- 10557 Stargazer Dr
- 10545 Rogers Rd
- 7699 Thistletree Ln
- 10396 Whispering Pines Dr
- 7851 Quiet Meadow Ln
- 7631 Red Clover Dr
- 10402 Red Clover Dr
- 10435 Hay Meadow Dr
- 8412 Prescott Cir
- 7851 Meadow Hill Dr
- 11108 Premier Dr
- 7460 Yellowstone Dr
- 10924 Coralberry Dr
- 8601 Prescott Cir
- 10502 Briar Brook Ln
- 10480 Parkview
- 7298 Juniper Dr
- 8313 Silverton Dr
- 7226 Juniper Dr
- 8356 Fairview Dr
