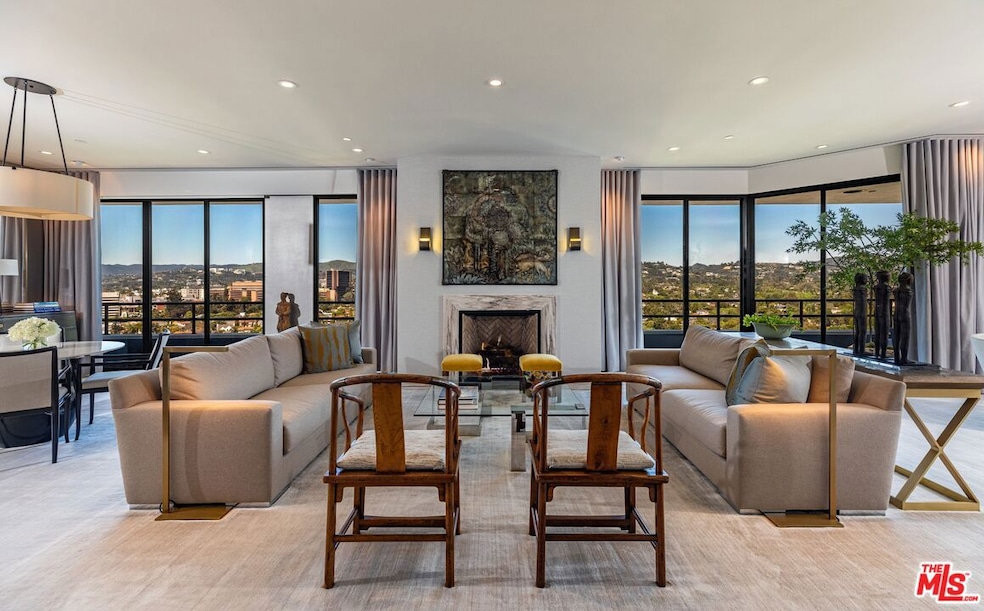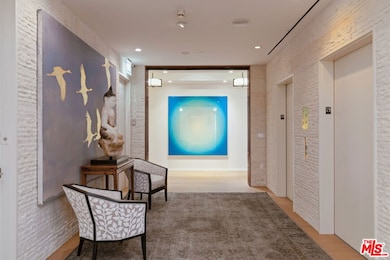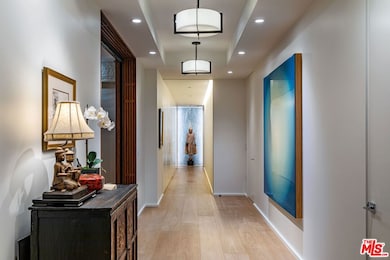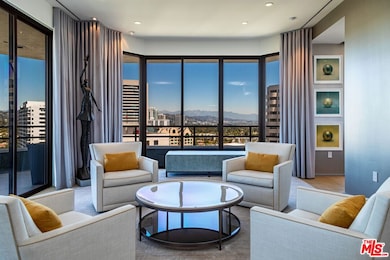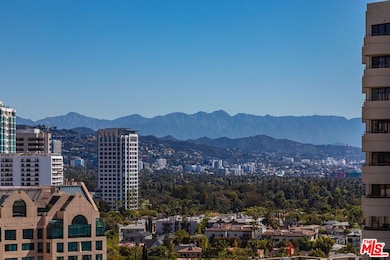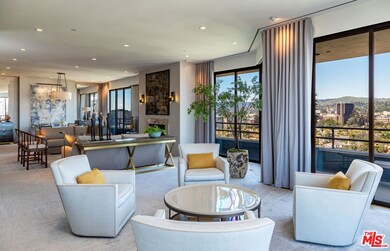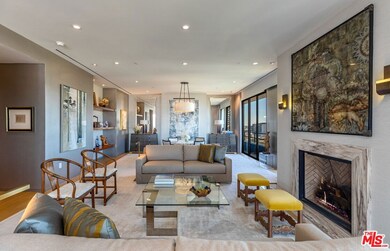The Wilshire House 10601 Wilshire Blvd Unit 19E Floor 19 Los Angeles, CA 90024
Westwood NeighborhoodEstimated payment $108,215/month
Highlights
- Concierge
- Ocean View
- Fitness Center
- Warner Avenue Elementary Rated A
- Steam Room
- Wine Cellar
About This Home
The Wilshire House; Timelessly designed by Bauhaus architect Victor Gruen is Los Angeles' preeminent full service luxury high-rise building. Situated on the Wilshire Corridor, residents are minutes from world-class offerings on the West side. PH19 occupies nearly an entire floor & is the 42-month culmination of 2 penthouses reimagined as 1 contemporary home, the largest unit in the building! Breathtaking views of the city from the mountains to Catalina. Constructed as a safe house for utmost privacy & security. Superlative finishes include Italian closets, Stark Carpets, Bavarian wood floors & Lalique faucets. Entertainers dream featuring private elevator, 3,000 bottle wine cellar, living room & formal dining room. Terraces surround the PH offering perfect indoor/outdoor living. A N/S tennis court, pool, fitness center, spa, banquet room, library & valet parking further enhance this modern building. Live among the elite in this prestigious one of a kind, once in a generation offering! *CAN BE SOLD FURNISHED*
Property Details
Home Type
- Condominium
Est. Annual Taxes
- $54,686
Year Built
- Built in 1982
HOA Fees
- $9,145 Monthly HOA Fees
Property Views
- Ocean
- Coastline
- Panoramic
- Mountain
- Hills
Home Design
- Contemporary Architecture
- Entry on the 19th floor
- Fire Rated Drywall
Interior Spaces
- 7,000 Sq Ft Home
- Built-In Features
- Entryway
- Wine Cellar
- Living Room with Fireplace
- Dining Room with Fireplace
- Home Theater
- Home Office
- Security Lights
Kitchen
- Breakfast Area or Nook
- Oven or Range
- Microwave
- Freezer
- Ice Maker
- Dishwasher
Flooring
- Wood
- Carpet
- Tile
Bedrooms and Bathrooms
- 5 Bedrooms
- Walk-In Closet
- Dressing Area
- Maid or Guest Quarters
- 7 Full Bathrooms
Laundry
- Laundry Room
- Dryer
- Washer
Parking
- 6 Covered Spaces
- Gated Parking
- Guest Parking
Additional Features
- Heated Spa
- Covered Patio or Porch
- Central Heating and Cooling System
Listing and Financial Details
- Assessor Parcel Number 4360-031-084
Community Details
Overview
- 60 Units
- 20-Story Property
Amenities
- Concierge
- Valet Parking
- Sundeck
- Community Fire Pit
- Steam Room
- Banquet Facilities
- Meeting Room
- Card Room
- Community Storage Space
- Elevator
Recreation
- Tennis Courts
- Community Pool
- Community Spa
Pet Policy
- Pets Allowed
Security
- 24-Hour Security
- Resident Manager or Management On Site
- Controlled Access
- Carbon Monoxide Detectors
- Fire and Smoke Detector
- Fire Sprinkler System
- Firewall
Map
About The Wilshire House
Home Values in the Area
Average Home Value in this Area
Tax History
| Year | Tax Paid | Tax Assessment Tax Assessment Total Assessment is a certain percentage of the fair market value that is determined by local assessors to be the total taxable value of land and additions on the property. | Land | Improvement |
|---|---|---|---|---|
| 2025 | $54,686 | $4,627,114 | $1,802,770 | $2,824,344 |
| 2024 | $54,686 | $4,536,387 | $1,767,422 | $2,768,965 |
| 2023 | $53,609 | $4,447,439 | $1,732,767 | $2,714,672 |
| 2022 | $51,083 | $4,360,236 | $1,698,792 | $2,661,444 |
| 2021 | $50,474 | $4,274,742 | $1,665,483 | $2,609,259 |
| 2019 | $48,942 | $4,147,953 | $1,616,085 | $2,531,868 |
| 2018 | $48,865 | $4,066,622 | $1,584,398 | $2,482,224 |
| 2016 | $46,766 | $3,908,712 | $1,522,875 | $2,385,837 |
| 2015 | $5,310 | $430,406 | $291,703 | $138,703 |
| 2014 | -- | $421,975 | $285,989 | $135,986 |
Property History
| Date | Event | Price | List to Sale | Price per Sq Ft |
|---|---|---|---|---|
| 01/16/2025 01/16/25 | For Sale | $17,950,000 | -- | $2,564 / Sq Ft |
Purchase History
| Date | Type | Sale Price | Title Company |
|---|---|---|---|
| Interfamily Deed Transfer | -- | Provident Title Company | |
| Grant Deed | -- | Equity Title Company | |
| Grant Deed | $3,850,000 | Equity Title Company | |
| Interfamily Deed Transfer | -- | None Available | |
| Interfamily Deed Transfer | -- | None Available | |
| Interfamily Deed Transfer | -- | -- |
Source: The MLS
MLS Number: 25-484447
APN: 4360-031-084
- 10551 Wilshire Blvd Unit 1002
- 10551 Wilshire Blvd Unit 403
- 10580 Wilshire Blvd Unit 8SW
- 10580 Wilshire Blvd Unit 45
- 10580 Wilshire Blvd Unit 19
- 10580 Wilshire Blvd Unit 23
- 10601 Wilshire Blvd Unit 1201
- 10601 Wilshire Blvd Unit 1603
- 10601 Wilshire Blvd Unit 602
- 10601 Wilshire Blvd Unit PHE
- 10601 Wilshire Blvd Unit 303
- 10560 Wilshire Blvd Unit 1805
- 10560 Wilshire Blvd Unit 1806
- 10560 Wilshire Blvd Unit 205
- 10590 Wilshire Blvd Unit 1502
- 10590 Wilshire Blvd Unit 504
- 10550 Wilshire Blvd Unit 502
- 10550 Wilshire Blvd Unit 804
- 10550 Wilshire Blvd Unit 103
- 10550 Wilshire Blvd Unit 1004
- 10600 Wilshire Blvd Unit 519
- 10600 Wilshire Blvd
- 10599 Wilshire Blvd
- 10655 Wilshire Blvd Unit 303
- 10655 Wilshire Blvd Unit 201
- 10655 Wilshire Blvd Unit PH5
- 10590 Wilshire Blvd Unit 1502
- 10636 Wilshire Blvd
- 10660 Wilshire Blvd Unit 101
- 10660 Wilshire Blvd Unit 309
- 10660 Wilshire Blvd Unit 609
- 10700 Wilshire Blvd
- 10550 Wilshire Blvd Unit 1004
- 10535 Wilshire Blvd Unit 801
- 10535 Wilshire Blvd Unit 1809
- 10535 Wilshire Blvd Unit 904
- 10724 Wilshire Blvd Unit 703
- 10727 Wilshire Blvd Unit 2003
- 10727 Wilshire Blvd Unit 806
- 10727 Wilshire Blvd Unit 2002
