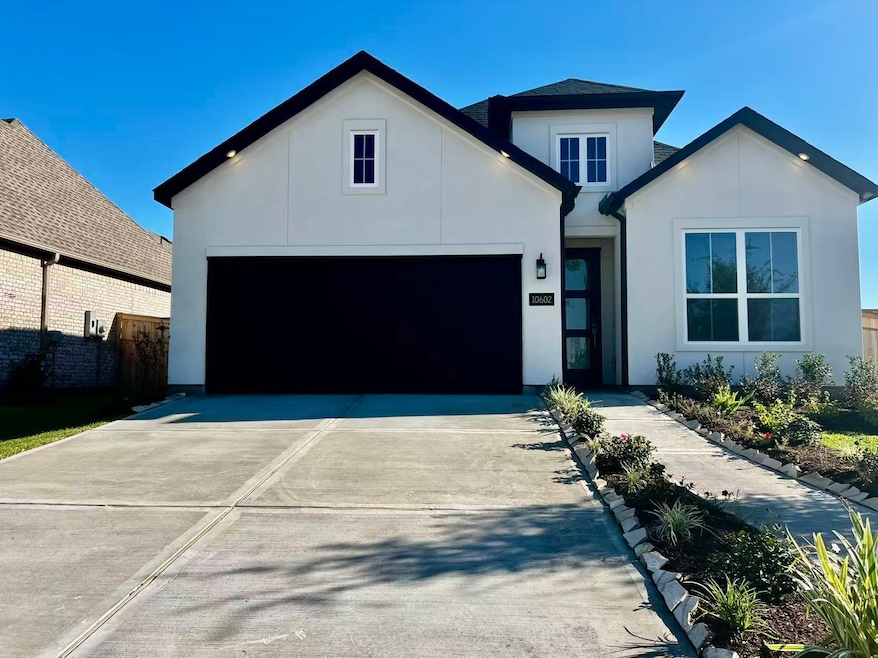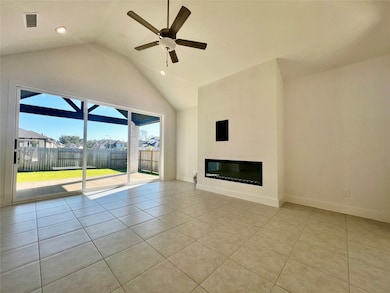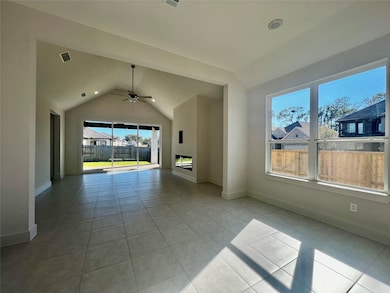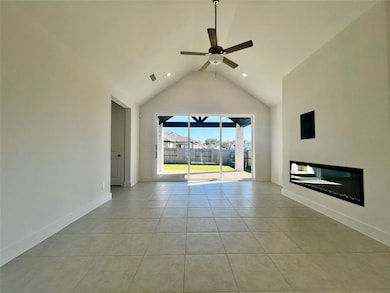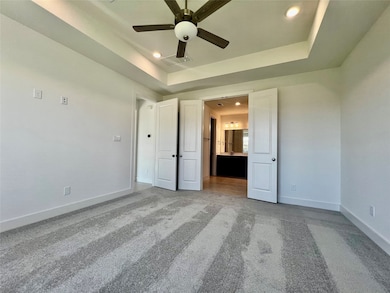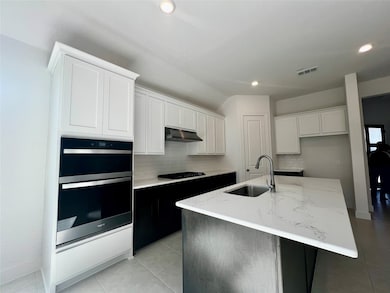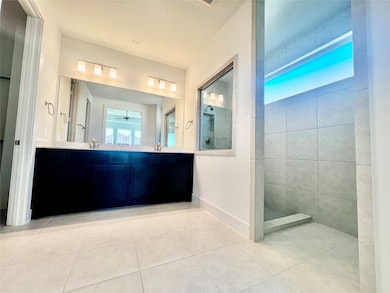10602 Blossom River Dr Sienna, TX 77459
Sienna NeighborhoodHighlights
- Golf Course Community
- Fitness Center
- ENERGY STAR Certified Homes
- Donald Leonetti Elementary School Rated A
- New Construction
- Green Roof
About This Home
Brand New Toll Brothers Home in Premier Sienna** Experience resort-style living in this stunning new single-story home by renowned builder Toll Brothers, located in the highly desirable Sienna community with championship golf courses, resort pools, and fitness facilities. This contemporary masterpiece features:
• 3 bedrooms + dedicated study
• 2.5 bathrooms with premium finishes
• Custom high-end sliding glass doors opening to spacious outdoor entertaining areas
• State-of-the-art electric fireplace with TV wall mount pre-installed and ready to use
• Flooded with natural light throughout
• Window coverings included Move-in ready with all the luxury amenities you desire. This is your opportunity to enjoy sophisticated living in one of the area’s most prestigious communities!
Home Details
Home Type
- Single Family
Est. Annual Taxes
- $1,206
Year Built
- Built in 2025 | New Construction
Lot Details
- 7,611 Sq Ft Lot
- Property is Fully Fenced
- Sprinkler System
- Private Yard
Parking
- 2 Car Attached Garage
Home Design
- Traditional Architecture
Interior Spaces
- 2,027 Sq Ft Home
- 1-Story Property
- Ceiling Fan
- Electric Fireplace
- Living Room
- Breakfast Room
- Combination Kitchen and Dining Room
- Home Office
- Washer and Electric Dryer Hookup
Kitchen
- Walk-In Pantry
- Electric Oven
- Gas Range
- Microwave
- Dishwasher
- Disposal
Flooring
- Carpet
- Tile
Bedrooms and Bathrooms
- 3 Bedrooms
- Double Vanity
Home Security
- Security System Owned
- Fire and Smoke Detector
Eco-Friendly Details
- Green Roof
- ENERGY STAR Qualified Appliances
- Energy-Efficient Windows with Low Emissivity
- Energy-Efficient HVAC
- Energy-Efficient Lighting
- ENERGY STAR Certified Homes
- Energy-Efficient Thermostat
Outdoor Features
- Deck
- Patio
Schools
- Leonetti Elementary School
- Thornton Middle School
- Almeta Crawford High School
Utilities
- Central Heating and Cooling System
- Heating System Uses Gas
- Programmable Thermostat
Listing and Financial Details
- Property Available on 10/31/25
- 12 Month Lease Term
Community Details
Recreation
- Golf Course Community
- Tennis Courts
- Community Basketball Court
- Pickleball Courts
- Sport Court
- Fitness Center
- Community Pool
- Dog Park
- Trails
Pet Policy
- Call for details about the types of pets allowed
- Pet Deposit Required
Additional Features
- Sienna Sec 53 Subdivision
- Clubhouse
Map
Source: Houston Association of REALTORS®
MLS Number: 84729172
APN: 8118-53-002-0010-907
- 1203 Timber Shores Dr
- 1231 Timber Shores Dr
- 1230 Timber Brook Dr
- 10622 Hidden Rock Dr
- 1343 Park Path Dr
- 10710 Verdant Hill
- Raylan Plan at Sienna - Select Collection
- Lansing Plan at Sienna - Select Collection
- Belmore Plan at Sienna - Select Collection
- Indio Plan at Sienna - Select Collection
- Celeste Plan at Sienna - Select Collection
- Hardy Plan at Sienna - Select Collection
- 10727 River Walk Dr
- The Dalton Plan at Sienna - 60'
- The Collins Plan at Sienna - 60'
- The Carter IX Plan at Sienna - 60'
- The Cooper Plan at Sienna - 60'
- The Preston III Plan at Sienna - 60'
- Asher IX Plan at Sienna - 60'
- 10739 Novy Grove Dr
- 1215 Carswell Grove Dr
- 10739 Blossom River Dr
- 10710 Verdant Hill
- 10727 River Walk Dr
- 1443 Park Path Dr
- 10130 Water Harbor Dr
- 10235 Forest Lake Dr
- 1547 Cathedral Bend Dr
- 10011 Serenity Grove Dr
- 9443 Starlight Oak Dr
- 9442 Starlight Oak Dr
- 1523 Cathedral Bend Dr
- 1419 Shaded Rock Dr
- 1526 Crystal Stream Dr
- 1703 Rustling Creek Dr
- 1567 Rustling Creek Dr
- 1555 Rustling Creek Dr
- 1538 Rustling Creek Dr
- 10026 Tribeca Trail
- 10010 Cypress Path
