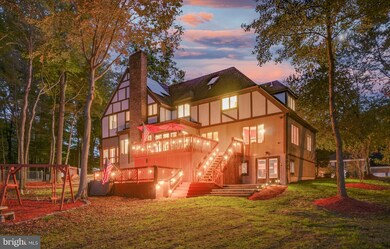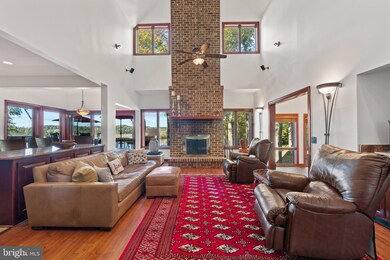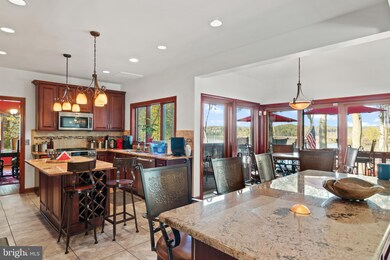
10602 Cannonview Ct Fort Washington, MD 20744
Fort Washington NeighborhoodHighlights
- 1.26 Acre Lot
- 2 Fireplaces
- Forced Air Zoned Heating and Cooling System
- Tudor Architecture
- 2 Car Attached Garage
About This Home
As of January 2021Exciting Price improvement offering a $50k reduction for this exceptional waterfront English Tudor Style, 6 bedroom 6 1/2 bath home. Recently painted inside and out with numerous landscape improvements designed to compliment the natural beauty of this majestic home. Thirty nine solar panels cover the architectural shingle roof and strategically placed to cut your electric bill in half. Seven zone sprinkler system keeps the lawn green and flowers blooming. Four levels of easy to socially distance living space. Top level floor bedroom with new paint and carpet. Large storage area with upper HVAC system, both upper gas heating and electric A/C units new in 2019. Even larger attic room roughed in with completed framing and duck work ready for multiple uses. Level three features a designer managing partner?s office and four bedrooms recently carpeted and painted. The expansive master/primary bedroom boasts his and her?s walk in closets (her?s with additional crawlspace storage) and his and her?s separate but adjoining bathrooms, his with a shower and her?s with a jacuzzi tub. One of the three other bedrooms features a vaulted ceiling with new carpet and is artistically painted to capture a sea-to-sky feeling. Level two, the main entrance level, boasts an expansive freshly paint two level foyer with multiple closets. The family room is also two stories and opens up to an unmatched waterfront view featuring an oversized brick wood burning fireplace. Enjoy your favorite movie or sporting event on the 80 inch wall mounted TV. Beautiful hardwood red mahogany flooring cover this level throughout. Next to the family room is the sunroom, perfect for sitting and enjoying the view or used as a third office. The remodeled kitchen has upgraded appliances, granite countertops and a breakfast nook that flows out into your upper deck. The formal Italian dining room is perfect for special family dinners. The second living room dubbed the music and memory room has a gas fireplace and a separate adjoining second office/study. The second entry level also has a large bedroom with handicap accessible full bath, perfect for aging in place. Level one, the basement, has a huge open kids play room with multiple TV?s for gaming or movies, a ping pong table, a pool table, a foosball table, a card table, an air hockey table, a dart board and an indoor basketball court and movie watching section. Perfect for birthday parties and the soccer team sleepover, the basement has a large elegant bathroom with shower. The basement also contains a separate workout room, a small wine cellar and an extra large separate storage area with the main HVAC system, water heater, sun pump and storage shelving and containers. The large two car garage has a 220 electric wall plug in to power your Tesla. Amish built storage shed, and Amish built kids swing set and tree house play land with trampoline spring out as you walk around the house to the back yard, which also includes a paver walkway and water side paver patio. Two level deck, the top is perfect for a lunch or dinner barbecue, and the bottom wraps around and connects to stone patio on one side, and a relaxing waterfall jacuzzi on the other side, powered with an additional 220 electric line. The views from the back yard are truly one of God's masterpieces of nature. A perfect picture of tranquility with 200 acres of federal wetlands on an expansive waterfront lot. A waterfowl sanctuary, where eagles and hawks soar, blue herons and white swans prance across the expansive lily pads. Watch the bass jump as you savor the stunning sunsets reverberating on the pristine waters of Broad Creek and the tidal Potomac. Kayak from a 100 foot stepped L shaped dock providing your gateway to water sports and unmatched outdoors enjoyment. Please click the camera icon for the property video and view the floor plans and matterport in the documents.
Home Details
Home Type
- Single Family
Est. Annual Taxes
- $14,628
Year Built
- Built in 1990
Lot Details
- 1.26 Acre Lot
- Property is zoned RE
HOA Fees
- $8 Monthly HOA Fees
Parking
- 2 Car Attached Garage
- Side Facing Garage
- Driveway
Home Design
- Tudor Architecture
- Brick Exterior Construction
Interior Spaces
- 6,418 Sq Ft Home
- Property has 4 Levels
- 2 Fireplaces
- Basement
Bedrooms and Bathrooms
Schools
- Potomac Landing Elementary School
- Accokeek Academy Middle School
- Friendly High School
Utilities
- Forced Air Zoned Heating and Cooling System
- Natural Gas Water Heater
Community Details
- Battersea On The Bay HOA
- Battersea On The Bay Subdivision
Listing and Financial Details
- Tax Lot 25
- Assessor Parcel Number 17050296970
Ownership History
Purchase Details
Home Financials for this Owner
Home Financials are based on the most recent Mortgage that was taken out on this home.Purchase Details
Purchase Details
Similar Homes in Fort Washington, MD
Home Values in the Area
Average Home Value in this Area
Purchase History
| Date | Type | Sale Price | Title Company |
|---|---|---|---|
| Deed | $1,100,000 | Pruitt Title Llc | |
| Deed | $489,900 | -- | |
| Deed | $110,000 | -- |
Mortgage History
| Date | Status | Loan Amount | Loan Type |
|---|---|---|---|
| Previous Owner | $400,000 | New Conventional | |
| Previous Owner | $360,000 | Stand Alone Second | |
| Previous Owner | $100,000 | Stand Alone Second |
Property History
| Date | Event | Price | Change | Sq Ft Price |
|---|---|---|---|---|
| 07/16/2025 07/16/25 | Pending | -- | -- | -- |
| 07/10/2025 07/10/25 | For Sale | $1,425,000 | +29.5% | $222 / Sq Ft |
| 01/14/2021 01/14/21 | Sold | $1,100,000 | -2.2% | $171 / Sq Ft |
| 12/07/2020 12/07/20 | Pending | -- | -- | -- |
| 12/02/2020 12/02/20 | Price Changed | $1,125,000 | -4.3% | $175 / Sq Ft |
| 10/29/2020 10/29/20 | For Sale | $1,175,000 | -- | $183 / Sq Ft |
Tax History Compared to Growth
Tax History
| Year | Tax Paid | Tax Assessment Tax Assessment Total Assessment is a certain percentage of the fair market value that is determined by local assessors to be the total taxable value of land and additions on the property. | Land | Improvement |
|---|---|---|---|---|
| 2024 | $12,741 | $1,145,800 | $353,700 | $792,100 |
| 2023 | $17,445 | $1,145,800 | $353,700 | $792,100 |
| 2022 | $17,445 | $1,145,800 | $353,700 | $792,100 |
| 2021 | $17,447 | $1,145,900 | $353,000 | $792,900 |
| 2020 | $13,073 | $1,105,133 | $0 | $0 |
| 2019 | $15,242 | $1,064,367 | $0 | $0 |
| 2018 | $12,094 | $1,023,600 | $353,000 | $670,600 |
| 2017 | $11,468 | $956,200 | $0 | $0 |
| 2016 | -- | $888,800 | $0 | $0 |
| 2015 | $10,604 | $821,400 | $0 | $0 |
| 2014 | $10,604 | $821,400 | $0 | $0 |
Agents Affiliated with this Home
-
Marc Cowan

Seller's Agent in 2025
Marc Cowan
Compass
(202) 476-9790
10 in this area
45 Total Sales
-
Ann McClure

Buyer's Agent in 2021
Ann McClure
McEnearney Associates
(301) 367-5098
1 in this area
188 Total Sales
Map
Source: Bright MLS
MLS Number: MDPG586032
APN: 05-0296970
- 10801 Blackpowder Ct
- 515 Broad Creek Dr
- 10800 Livingston Rd
- 10816 Livingston Rd
- 306 Thaden Ave
- 11700 Fort Washington Rd
- 00 Livingston Rd
- 11806 Kimberly Woods Ln
- 10005 Edgewater Terrace
- 11710 Amer Ct
- 302 Beech St
- 101 Pelican Garth
- 406 Beech St
- 9908 Wenzel Ln
- 11250 Livingston Rd
- 11801 Asbury Dr
- 11715 Aries Dr
- 0 Indian Head Hwy Unit MDPG2128754
- 11965 Autumnwood Ln
- 9803 Pamir Ct






