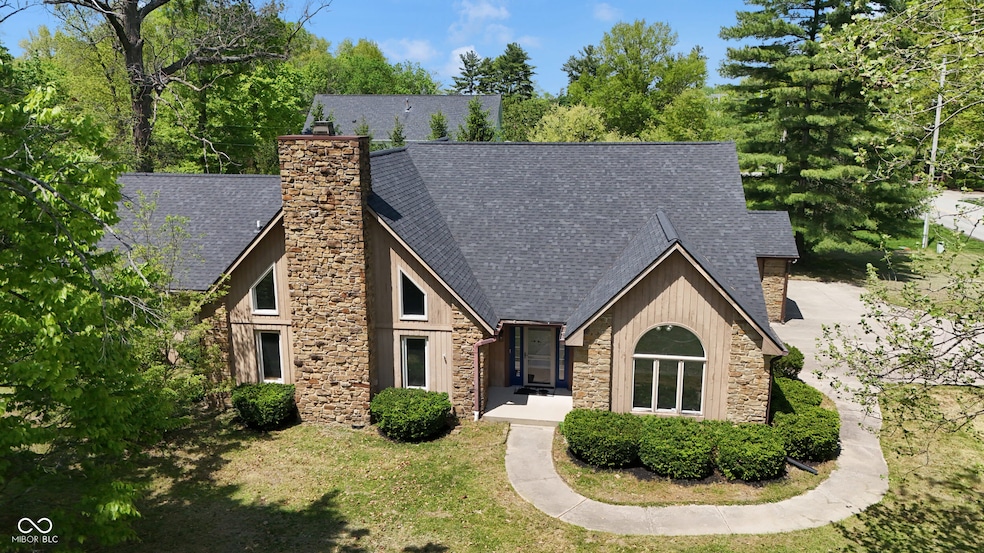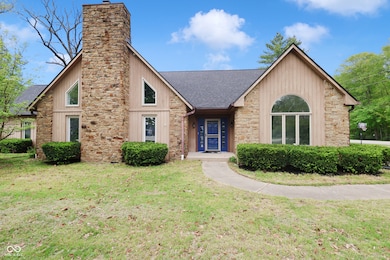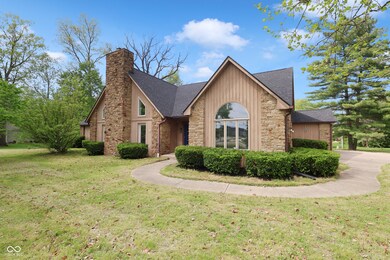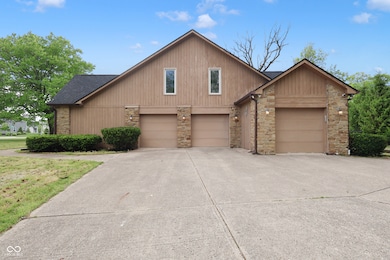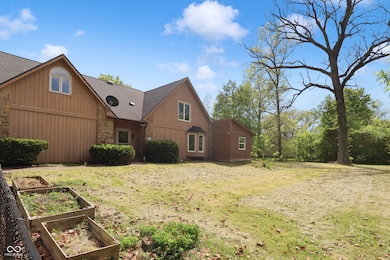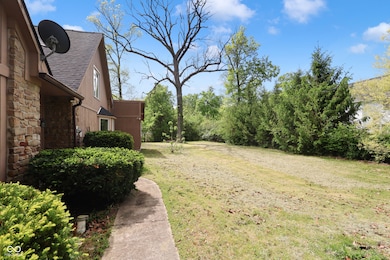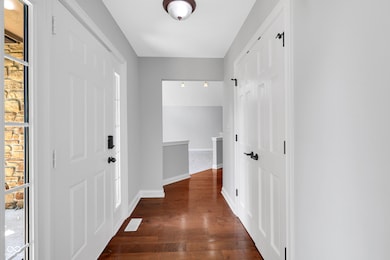10602 Fall Rd Fishers, IN 46037
Estimated payment $3,601/month
Highlights
- Golf Course Community
- Golf Course View
- 0.85 Acre Lot
- Lantern Road Elementary School Rated A
- Waterfront
- Mature Trees
About This Home
Beautiful 5-Bedroom Home on Nearly an Acre with Golf Course Views Located on a scenic corner lot between 106th and Fall Road, this beautifully updated 5-bed, 4.5-bath home offers space, style, and unbeatable convenience. Enjoy gorgeous views of Ironwood Golf Course, a huge front and back yard with mature trees, and a 3-car, side-load garage. On the main floor, you'll find a dramatic 2-story family room with a stone fireplace, a modern kitchen with granite countertops, spacious dining room with bay bow window, a large office with French doors, 3 large bedrooms, 2 full baths, a powder room and a separate pocket office. upper floor has a humongous primary bedroom with a lavish bathroom, a huge second bedroom, full bath and a loft. The finished basement, new carpet, and fresh paint throughout make it completely move-in ready. Located in the top-rated Hamilton Southeastern school district and just 2 minutes from I-69, minutes from Fishers district, Ikea, Top Golf & groceries, this home offers the perfect mix of privacy and access. Schedule your showing today!
Listing Agent
Keller Williams Indy Metro NE License #RB16001780 Listed on: 05/12/2025

Home Details
Home Type
- Single Family
Est. Annual Taxes
- $6,626
Year Built
- Built in 1984
Lot Details
- 0.85 Acre Lot
- Waterfront
- Corner Lot
- Mature Trees
HOA Fees
- $19 Monthly HOA Fees
Parking
- 3 Car Attached Garage
Property Views
- Golf Course
- Woods
- Neighborhood
Home Design
- Block Foundation
- Cement Siding
- Cedar
- Stone
Interior Spaces
- 2-Story Property
- Woodwork
- Vaulted Ceiling
- Paddle Fans
- Fireplace Features Blower Fan
- Gas Log Fireplace
- Fireplace Features Masonry
- Great Room with Fireplace
- Living Room with Fireplace
- Basement
- Sump Pump with Backup
- Attic Access Panel
- Fire and Smoke Detector
Kitchen
- Eat-In Kitchen
- Breakfast Bar
- Double Convection Oven
- Gas Cooktop
- Range Hood
- Microwave
- Dishwasher
- Disposal
Flooring
- Wood
- Carpet
Bedrooms and Bathrooms
- 5 Bedrooms
- Walk-In Closet
- Dual Vanity Sinks in Primary Bathroom
Laundry
- Laundry Room
- Laundry on main level
Schools
- Lantern Road Elementary School
- Riverside Junior High
- Riverside Intermediate School
- Hamilton Southeastern High School
Utilities
- Central Air
- Heat Pump System
- Gas Water Heater
Listing and Financial Details
- Tax Lot 113
- Assessor Parcel Number 291505407007000020
Community Details
Overview
- Association fees include home owners, insurance, maintenance
- Hawthorn Hills Subdivision
- Property managed by Hawthorn Hills
Recreation
- Golf Course Community
Map
Home Values in the Area
Average Home Value in this Area
Tax History
| Year | Tax Paid | Tax Assessment Tax Assessment Total Assessment is a certain percentage of the fair market value that is determined by local assessors to be the total taxable value of land and additions on the property. | Land | Improvement |
|---|---|---|---|---|
| 2024 | $6,626 | $588,900 | $61,500 | $527,400 |
| 2023 | $6,626 | $571,300 | $61,500 | $509,800 |
| 2022 | $5,997 | $495,100 | $61,500 | $433,600 |
| 2021 | $5,428 | $449,500 | $61,500 | $388,000 |
| 2020 | $4,791 | $391,000 | $61,500 | $329,500 |
| 2019 | $4,408 | $360,000 | $61,400 | $298,600 |
| 2018 | $4,355 | $354,800 | $61,400 | $293,400 |
| 2017 | $4,205 | $348,400 | $61,400 | $287,000 |
| 2016 | $4,192 | $348,400 | $61,400 | $287,000 |
| 2014 | $7,164 | $335,700 | $67,000 | $268,700 |
| 2013 | $7,164 | $317,700 | $67,000 | $250,700 |
Property History
| Date | Event | Price | List to Sale | Price per Sq Ft | Prior Sale |
|---|---|---|---|---|---|
| 10/28/2025 10/28/25 | Pending | -- | -- | -- | |
| 10/17/2025 10/17/25 | Price Changed | $574,900 | -4.0% | $118 / Sq Ft | |
| 08/14/2025 08/14/25 | Price Changed | $599,000 | -3.2% | $123 / Sq Ft | |
| 06/24/2025 06/24/25 | Price Changed | $619,000 | -3.1% | $127 / Sq Ft | |
| 06/06/2025 06/06/25 | Price Changed | $639,000 | -3.0% | $131 / Sq Ft | |
| 05/23/2025 05/23/25 | Price Changed | $659,000 | -2.9% | $136 / Sq Ft | |
| 05/12/2025 05/12/25 | For Sale | $679,000 | +101.2% | $140 / Sq Ft | |
| 12/23/2013 12/23/13 | Sold | $337,500 | -2.2% | $70 / Sq Ft | View Prior Sale |
| 10/24/2013 10/24/13 | Price Changed | $345,000 | -1.4% | $72 / Sq Ft | |
| 09/23/2013 09/23/13 | Price Changed | $350,000 | -3.8% | $73 / Sq Ft | |
| 09/18/2013 09/18/13 | Price Changed | $364,000 | -1.4% | $76 / Sq Ft | |
| 08/26/2013 08/26/13 | Price Changed | $369,000 | -1.6% | $77 / Sq Ft | |
| 07/30/2013 07/30/13 | For Sale | $375,000 | -- | $78 / Sq Ft |
Purchase History
| Date | Type | Sale Price | Title Company |
|---|---|---|---|
| Quit Claim Deed | -- | None Listed On Document | |
| Quit Claim Deed | -- | None Listed On Document | |
| Warranty Deed | -- | None Available | |
| Land Contract | $337,500 | None Available | |
| Warranty Deed | -- | Nations Title | |
| Warranty Deed | -- | Lawyers Title Insurance Corp |
Mortgage History
| Date | Status | Loan Amount | Loan Type |
|---|---|---|---|
| Previous Owner | $271,900 | FHA | |
| Previous Owner | $275,793 | FHA | |
| Previous Owner | $282,400 | Fannie Mae Freddie Mac | |
| Closed | $0 | Seller Take Back |
Source: MIBOR Broker Listing Cooperative®
MLS Number: 22037860
APN: 29-15-05-407-007.000-020
- 10844 Fairwoods Dr
- 112 Pinehurst Ave
- 10384 Glenn Abbey Ln
- 10290 Glenn Abbey Ln
- 10334 Hillsborough Dr
- 10737 Springston Ct
- 11240 E 106th St
- 11216 Windermere Blvd
- 10244 Red Tail Dr
- 10846 Hamilton Pass
- 10514 Hawks Ridge Ct
- 10272 Whitetail Cir
- 10563 Brixton Ln
- 9831 Carefree Dr
- 11226 Reflection Point Dr
- 11287 Reflection Point Dr
- 10296 Muirfield Trace
- 10518 Greenway Dr
- 10263 Brixton Ln
- 10026 Parkway Dr
