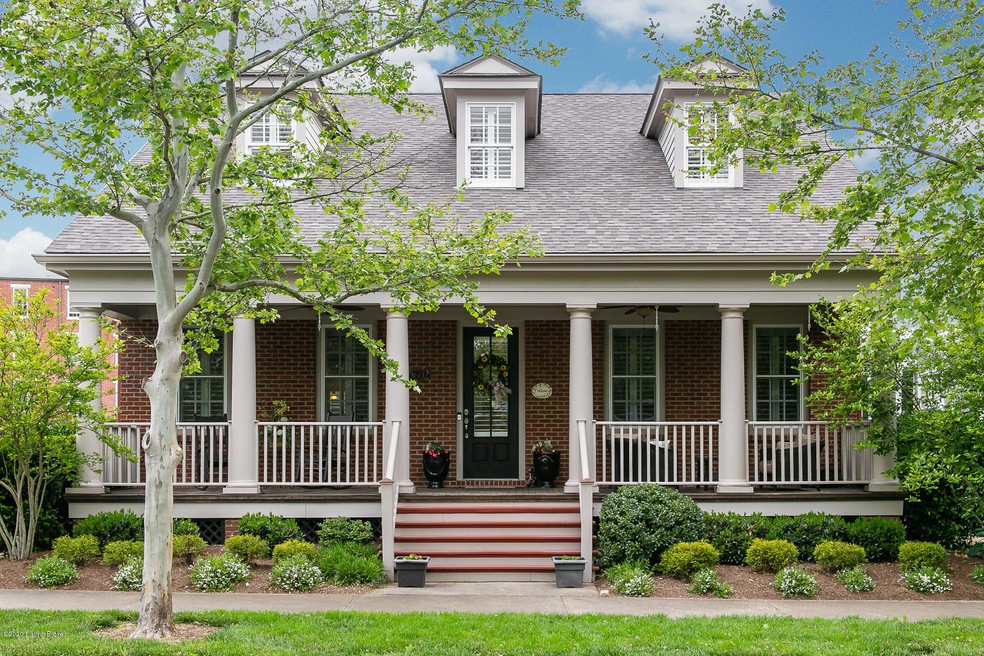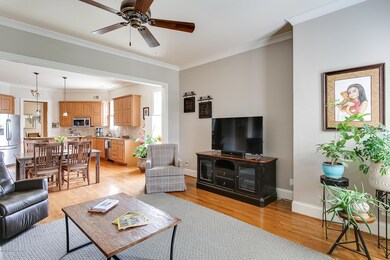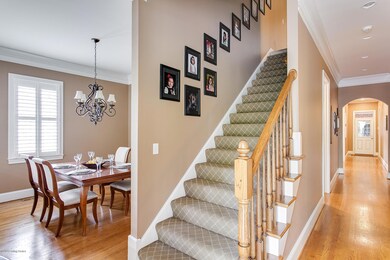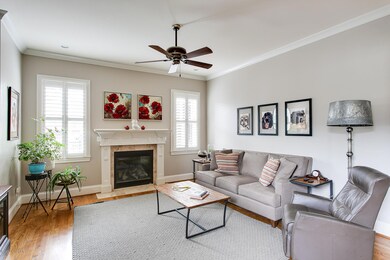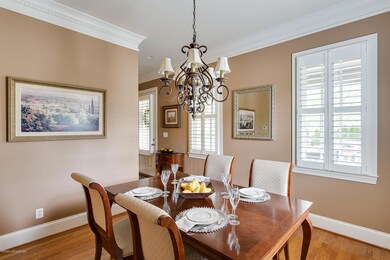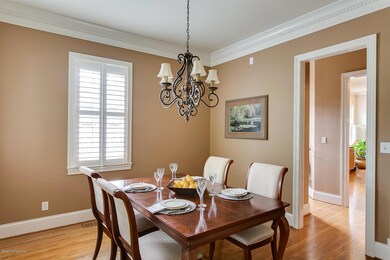
10602 Jimson St Prospect, KY 40059
Estimated Value: $875,000 - $938,000
Highlights
- Traditional Architecture
- 1 Fireplace
- Porch
- Norton Elementary School Rated A-
- Home Gym
- 4-minute walk to Jimson Play Park
About This Home
As of November 2020This fabulous Norton Common's residence is located near the established South Village Town Square and includes the highly coveted features of a large front porch and spacious fenced rear patio area with beautiful gardens. The floor plan offers you over 4500 square feet of living space including the lower level. There are 2 bedrooms on the first floor including the master suite and guest bedroom/office/living room; a dining room with an adjoining pantry and office nook with a built-in desk and cabinet; a large kitchen with a breakfast bar and a dining area that opens to the family room with a fireplace, a full bath and a laundry room. There are hardwood floors on the first floor with carpeting in the master bedroom and tile in the bathrooms and laundry room. The master suite features his/her closets, dual vanities, separate shower and jetted tub. The second floor offers 3 large bedrooms with spacious closets and a full bath with a double bowl vanity. The lower level features a kitchen with a cooktop, a microwave with convection, a dishwasher, counter height refrigerator, and bar area. There is space for a game table, a family room with a built-in entertainment center, a workout room and half bath. Additional features include a covered rear patio and 2 car attached garage. This is a quality Carey built home that offers a comfortable life style coupled with a highly desirable location.
Last Agent to Sell the Property
BERKSHIRE HATHAWAY HomeServices, Parks & Weisberg Realtors License #186416 Listed on: 08/20/2020

Home Details
Home Type
- Single Family
Est. Annual Taxes
- $7,312
Year Built
- Built in 2005
Lot Details
- Lot Dimensions are 44 x100 x 53 x 100
- Property is Fully Fenced
Parking
- 2 Car Attached Garage
- Side or Rear Entrance to Parking
Home Design
- Traditional Architecture
- Poured Concrete
- Shingle Roof
Interior Spaces
- 2-Story Property
- 1 Fireplace
- Home Gym
- Basement
Bedrooms and Bathrooms
- 4 Bedrooms
Outdoor Features
- Patio
- Porch
Utilities
- Forced Air Heating and Cooling System
- Heating System Uses Natural Gas
Community Details
- Property has a Home Owners Association
- Norton Commons Subdivision
Listing and Financial Details
- Legal Lot and Block 0358 / 3725
- Assessor Parcel Number 372503580000
- Seller Concessions Not Offered
Ownership History
Purchase Details
Home Financials for this Owner
Home Financials are based on the most recent Mortgage that was taken out on this home.Purchase Details
Home Financials for this Owner
Home Financials are based on the most recent Mortgage that was taken out on this home.Similar Homes in Prospect, KY
Home Values in the Area
Average Home Value in this Area
Purchase History
| Date | Buyer | Sale Price | Title Company |
|---|---|---|---|
| Gilbertson Zachary D | $642,500 | None Available | |
| Tummonds David L | $450,000 | None Available |
Mortgage History
| Date | Status | Borrower | Loan Amount |
|---|---|---|---|
| Open | Gilbertson Zachary D | $100,000 | |
| Open | Gilbertson Zachary D | $642,500 | |
| Previous Owner | Tummonds David L | $358,000 |
Property History
| Date | Event | Price | Change | Sq Ft Price |
|---|---|---|---|---|
| 11/20/2020 11/20/20 | Sold | $642,500 | -2.7% | $141 / Sq Ft |
| 10/14/2020 10/14/20 | Pending | -- | -- | -- |
| 10/09/2020 10/09/20 | Price Changed | $660,000 | -2.2% | $145 / Sq Ft |
| 08/18/2020 08/18/20 | For Sale | $675,000 | -- | $148 / Sq Ft |
Tax History Compared to Growth
Tax History
| Year | Tax Paid | Tax Assessment Tax Assessment Total Assessment is a certain percentage of the fair market value that is determined by local assessors to be the total taxable value of land and additions on the property. | Land | Improvement |
|---|---|---|---|---|
| 2024 | $7,312 | $642,500 | $87,890 | $554,610 |
| 2023 | $7,440 | $642,500 | $87,890 | $554,610 |
| 2022 | $7,466 | $642,500 | $87,890 | $554,610 |
| 2021 | $8,028 | $642,500 | $87,890 | $554,610 |
| 2020 | $6,608 | $573,570 | $87,890 | $485,680 |
| 2019 | $6,474 | $573,570 | $87,890 | $485,680 |
| 2018 | $6,140 | $573,570 | $87,890 | $485,680 |
| 2017 | $6,020 | $573,570 | $87,890 | $485,680 |
| 2013 | $4,500 | $450,000 | $56,000 | $394,000 |
Agents Affiliated with this Home
-
Cindi Calvert

Seller's Agent in 2020
Cindi Calvert
BERKSHIRE HATHAWAY HomeServices, Parks & Weisberg Realtors
(502) 645-5549
6 in this area
78 Total Sales
-
Katie Weil Nasser

Buyer's Agent in 2020
Katie Weil Nasser
Coldwell Banker McMahan
(502) 777-3697
18 in this area
211 Total Sales
Map
Source: Metro Search (Greater Louisville Association of REALTORS®)
MLS Number: 1567224
APN: 372503580000
- 9502 Gerardia Ln
- 10614 Meeting St Unit Lot 318
- 10606 Kings Crown Dr
- 9410 Norton Commons Blvd
- 9414 Indian Pipe Ln
- 10726 Impatiens St
- 5414 Killinur Dr
- 10808 Meeting St
- 10910 Kings Crown Dr
- 11008 Kings Crown Dr
- 10900 Meeting St
- 9144 Cranesbill Trace
- 8909 Dolls Eyes St
- 9205 Bergamot Dr
- 10918 Monkshood Dr Unit 102
- 10307 Stone School Rd
- 11000 Monkshood Dr
- 11006 Monkshood Dr
- 6139 Mistflower Cir
- 8912 Butterweed Ct
- 10602 Jimson St
- 10604 Jimson St
- 10606 Jimson St
- 9321 Featherbell Blvd
- 9319 Featherbell Blvd
- 9317 Featherbell Blvd
- 9315 Featherbell Blvd
- 10608 Jimson St
- 9313 Featherbell Blvd
- 9500 Gerardia Ln
- 9311 Featherbell Blvd
- 10610 Jimson St
- 9309 Featherbell Blvd
- 9401 Featherbell Blvd
- 9403 Featherbell Blvd
- 10612 Jimson St
- 9405 Featherbell Blvd
- 9504 Gerardia Ln
- 9407 Featherbell Blvd
- 10605 Meeting St Unit 408
