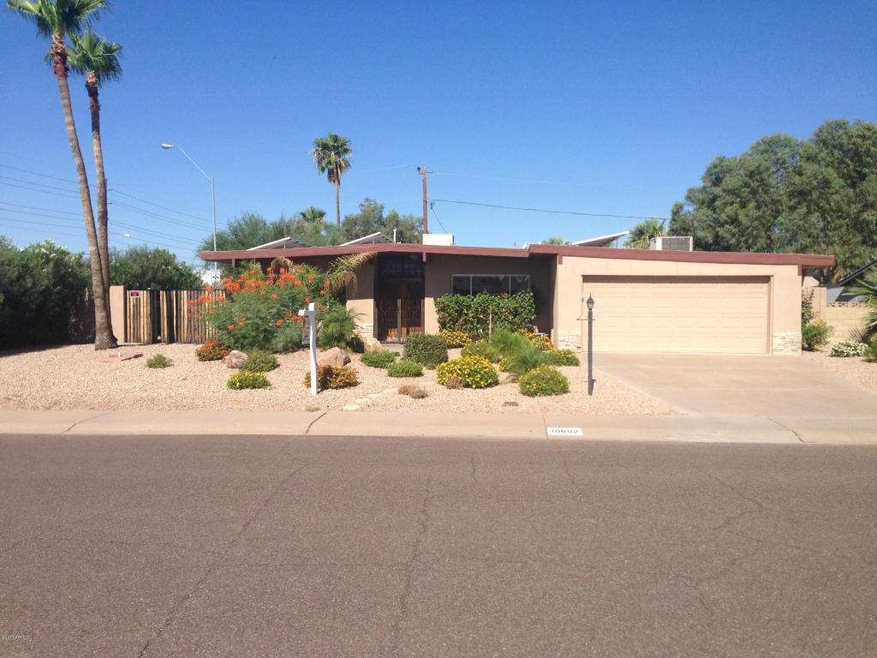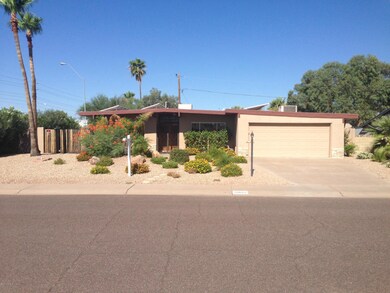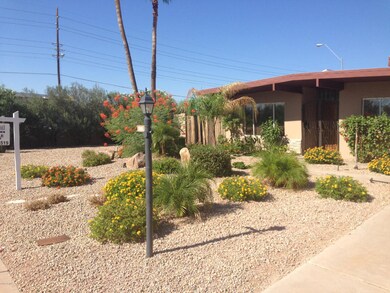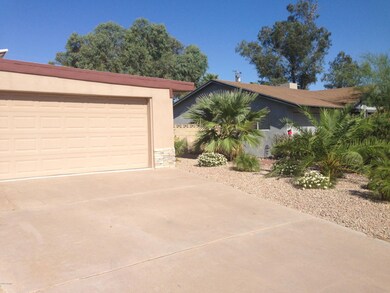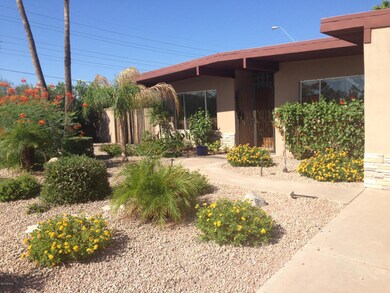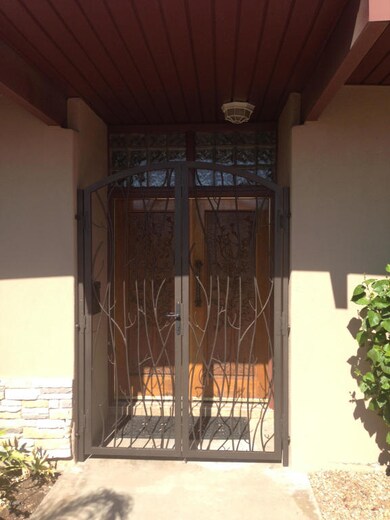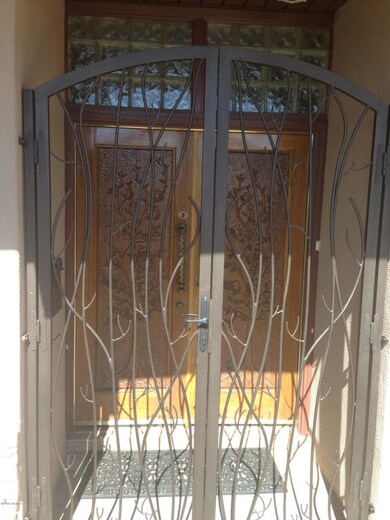
10602 N 39th Way Phoenix, AZ 85028
Paradise Valley NeighborhoodHighlights
- Heated Spa
- RV Gated
- Mountain View
- Mercury Mine Elementary School Rated A
- Solar Power System
- Wood Flooring
About This Home
As of April 2020THIS IS YOUR NEW HOME!
IT IS BEAUTIFULLY REDONE FROM TOP TO BOTTOM AND BUILT TO ENJOY.STUNNING TRAVERTINE FLOORS, STAINLESS APPLIANCES, GRANITE COUNTERTOPS, BREAKFAST BAR, THE MOST AMAZING MASTER SHOWER YOU HAVE TO SEE TO BELIEVE, GIANT WALK-IN CLOSET,CUSTOM LIGHTING, CUSTOM FRONT DOORS AND GATES IN ENTRY WAY, BEAUTIFULLY LANDSCAPED FRONT AND BACK WITH MALIBU LIGHTS IN ALL THE RIGHT PLACES, HOT SPRING HOT TUB, INVITING GAS FIRE PIT, OVERSIZED BACK PATIO, KEEP ENERGY COSTS LOW WITH ECHO SOLAR PANELS ON THE ROOF ASSUMABLE LEASE.EVERY DETAIL WAS THOUGHT OF AND DONE RIGHT THIS HOUSE IS A MUST SEE!!!
Last Agent to Sell the Property
Real Broker License #SA644019000 Listed on: 08/09/2013
Home Details
Home Type
- Single Family
Est. Annual Taxes
- $1,130
Year Built
- Built in 1962
Lot Details
- 8,679 Sq Ft Lot
- Desert faces the front and back of the property
- Block Wall Fence
- Corner Lot
- Front and Back Yard Sprinklers
- Sprinklers on Timer
- Grass Covered Lot
Parking
- 2 Car Garage
- Garage Door Opener
- RV Gated
Home Design
- Wood Frame Construction
- Foam Roof
Interior Spaces
- 2,178 Sq Ft Home
- 1-Story Property
- Ceiling Fan
- Fireplace
- Double Pane Windows
- Solar Screens
- Mountain Views
Kitchen
- Breakfast Bar
- Built-In Microwave
- Dishwasher
- Granite Countertops
Flooring
- Wood
- Carpet
- Tile
Bedrooms and Bathrooms
- 3 Bedrooms
- Remodeled Bathroom
- 2 Bathrooms
- Dual Vanity Sinks in Primary Bathroom
Laundry
- Laundry in unit
- Dryer
- Washer
Eco-Friendly Details
- Solar Power System
Pool
- Heated Spa
- Above Ground Spa
Outdoor Features
- Covered patio or porch
- Fire Pit
Schools
- Shea Middle School
- Shaw Butte High School
Utilities
- Refrigerated Cooling System
- Heating System Uses Natural Gas
- High Speed Internet
- Cable TV Available
Community Details
- No Home Owners Association
- Built by Cavalier
- Cavalier Estates 2 Subdivision
Listing and Financial Details
- Tax Lot 137
- Assessor Parcel Number 166-45-136
Ownership History
Purchase Details
Home Financials for this Owner
Home Financials are based on the most recent Mortgage that was taken out on this home.Purchase Details
Home Financials for this Owner
Home Financials are based on the most recent Mortgage that was taken out on this home.Purchase Details
Purchase Details
Home Financials for this Owner
Home Financials are based on the most recent Mortgage that was taken out on this home.Purchase Details
Home Financials for this Owner
Home Financials are based on the most recent Mortgage that was taken out on this home.Purchase Details
Home Financials for this Owner
Home Financials are based on the most recent Mortgage that was taken out on this home.Purchase Details
Home Financials for this Owner
Home Financials are based on the most recent Mortgage that was taken out on this home.Purchase Details
Home Financials for this Owner
Home Financials are based on the most recent Mortgage that was taken out on this home.Similar Homes in Phoenix, AZ
Home Values in the Area
Average Home Value in this Area
Purchase History
| Date | Type | Sale Price | Title Company |
|---|---|---|---|
| Warranty Deed | $367,000 | Pioneer Title Agency Inc | |
| Warranty Deed | $301,000 | First American Title Ins Co | |
| Interfamily Deed Transfer | -- | None Available | |
| Interfamily Deed Transfer | -- | None Available | |
| Interfamily Deed Transfer | -- | Camelback Title Agency Llc | |
| Warranty Deed | -- | Camelback Title Agency Llc | |
| Joint Tenancy Deed | $286,000 | -- | |
| Warranty Deed | $209,000 | Equity Title Agency Inc | |
| Interfamily Deed Transfer | -- | Chicago Title Insurance Co | |
| Warranty Deed | $153,000 | Chicago Title Insurance Co | |
| Joint Tenancy Deed | $79,900 | Fiesta Title & Escrow Agency |
Mortgage History
| Date | Status | Loan Amount | Loan Type |
|---|---|---|---|
| Open | $100,000 | Credit Line Revolving | |
| Open | $307,200 | New Conventional | |
| Closed | $348,650 | New Conventional | |
| Previous Owner | $270,000 | New Conventional | |
| Previous Owner | $50,000 | Credit Line Revolving | |
| Previous Owner | $285,000 | Purchase Money Mortgage | |
| Previous Owner | $228,800 | New Conventional | |
| Previous Owner | $167,200 | New Conventional | |
| Previous Owner | $122,400 | Purchase Money Mortgage | |
| Previous Owner | $81,498 | FHA | |
| Closed | $41,800 | No Value Available | |
| Closed | $42,900 | No Value Available |
Property History
| Date | Event | Price | Change | Sq Ft Price |
|---|---|---|---|---|
| 04/07/2020 04/07/20 | Sold | $367,000 | -3.4% | $169 / Sq Ft |
| 02/14/2020 02/14/20 | For Sale | $380,000 | +22.6% | $174 / Sq Ft |
| 10/18/2013 10/18/13 | Sold | $310,000 | 0.0% | $142 / Sq Ft |
| 09/14/2013 09/14/13 | Pending | -- | -- | -- |
| 08/20/2013 08/20/13 | Price Changed | $310,000 | -3.0% | $142 / Sq Ft |
| 08/09/2013 08/09/13 | For Sale | $319,500 | +3.1% | $147 / Sq Ft |
| 08/09/2013 08/09/13 | Off Market | $310,000 | -- | -- |
| 08/08/2013 08/08/13 | For Sale | $319,500 | -- | $147 / Sq Ft |
Tax History Compared to Growth
Tax History
| Year | Tax Paid | Tax Assessment Tax Assessment Total Assessment is a certain percentage of the fair market value that is determined by local assessors to be the total taxable value of land and additions on the property. | Land | Improvement |
|---|---|---|---|---|
| 2025 | $2,285 | $22,953 | -- | -- |
| 2024 | $2,237 | $21,860 | -- | -- |
| 2023 | $2,237 | $40,660 | $8,130 | $32,530 |
| 2022 | $2,214 | $31,060 | $6,210 | $24,850 |
| 2021 | $2,221 | $28,080 | $5,610 | $22,470 |
| 2020 | $2,152 | $27,300 | $5,460 | $21,840 |
| 2019 | $1,849 | $24,950 | $4,990 | $19,960 |
| 2018 | $1,781 | $23,880 | $4,770 | $19,110 |
| 2017 | $1,701 | $23,070 | $4,610 | $18,460 |
| 2016 | $1,674 | $23,260 | $4,650 | $18,610 |
| 2015 | $1,553 | $21,560 | $4,310 | $17,250 |
Agents Affiliated with this Home
-

Seller's Agent in 2020
Charles SantAngelo
HomeSmart
(602) 620-5700
8 Total Sales
-

Buyer's Agent in 2020
Vance Nielson
eXp Realty
(480) 722-9800
1 in this area
44 Total Sales
-

Buyer Co-Listing Agent in 2020
Pete Kamboukos
LPT Realty, LLC
(480) 703-8007
61 Total Sales
-
P
Buyer Co-Listing Agent in 2020
Peter Kamboukos
eXp Realty
-

Seller's Agent in 2013
Dave Westbrook
Real Broker
(602) 980-0556
13 in this area
41 Total Sales
Map
Source: Arizona Regional Multiple Listing Service (ARMLS)
MLS Number: 4980599
APN: 166-45-136
- 10621 N 39th St
- 4008 E Alan Ln
- 4032 E Cannon Dr
- 3740 E Mercer Ln
- 3830 E Desert Cove Ave
- 11011 N 39th St
- 3702 E Sahuaro Dr
- 4147 E Sahuaro Dr
- 4114 E Desert Cove Ave
- 11208 N 39th St
- 10310 N 37th St
- 11035 N 37th St
- 4040 E Vía Estrella
- 11039 N 42nd St
- 10602 N 35th St
- 4041 E Mountain View Rd
- 10434 N 44th St
- 3531 E Onyx Ave
- 3924 E Cortez St
- 4108 E Fanfol Dr
