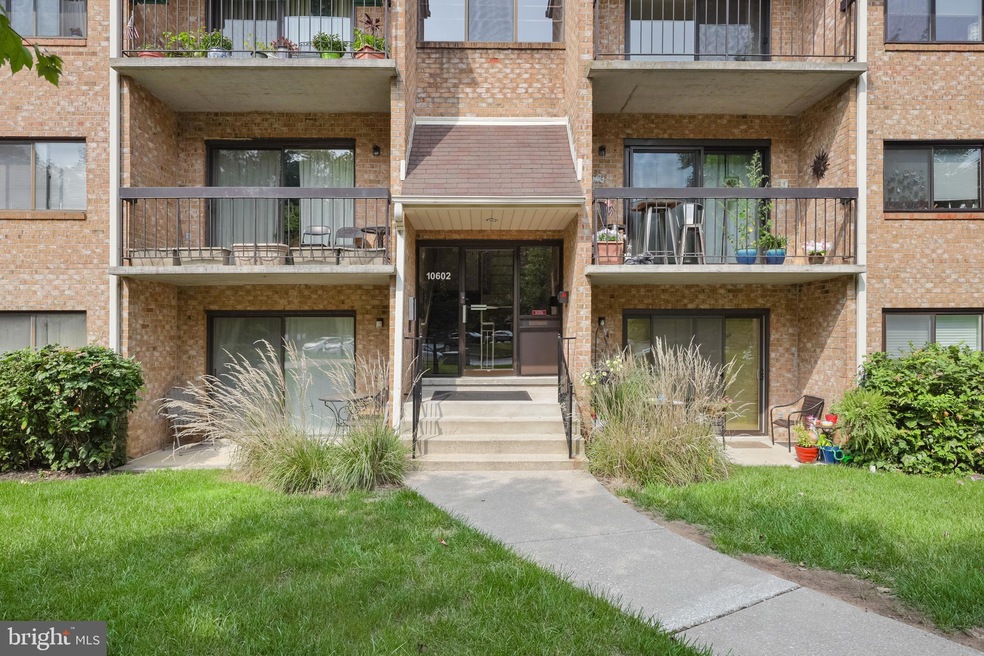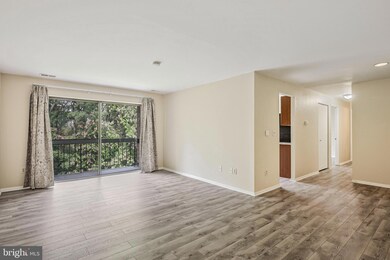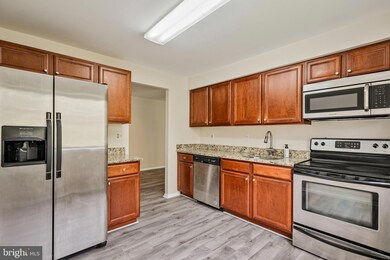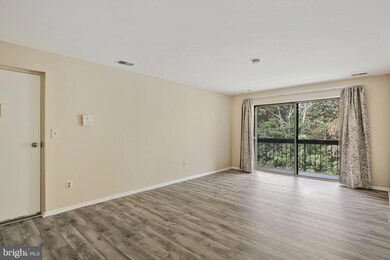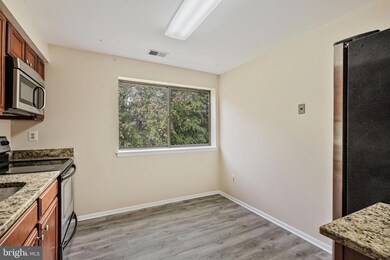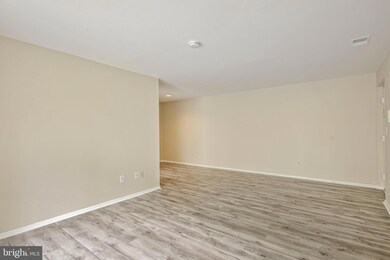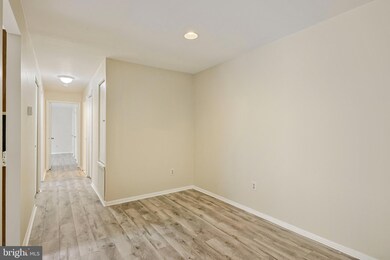
10602 Partridge Ln Unit B3 Cockeysville, MD 21030
Highlights
- Traditional Floor Plan
- Main Floor Bedroom
- Laundry Room
- Mays Chapel Elementary School Rated A-
- Balcony
- En-Suite Primary Bedroom
About This Home
As of October 2021Hidden Gem! Recently updated and freshly painted, this 2nd floor unit is pristine and absolutely move-in ready! Offering brand new laminate flooring throughout and new HVAC, this 2BR unit is also now super easy-to-maintain. Located in the peaceful Partridge Knoll community, this location offers both privacy AND incredible convenience to shopping & services, restaurants and commuter routes. The spacious Living Room sliders walk out to a balcony with a view of the grass and trees/woods beyond - quite nice! The bright kitchen features granite countertops, a newer dishwasher, built-in microwave and refrigerator w/ ice & water in the door; hall Laundry closet; Hall bath w/ granite-topped vanity & new wall/medicine cabinet; well-sized bedrooms and a Primary Bedroom w/ walk-in closet and EnSuite Bath w/ stall shower. Additional storage unit in basement and very easy parking in the large parking lot.
Last Agent to Sell the Property
Berkshire Hathaway HomeServices Homesale Realty License #594853 Listed on: 09/16/2021

Co-Listed By
Patrick Elfert
Berkshire Hathaway HomeServices Homesale Realty
Property Details
Home Type
- Condominium
Est. Annual Taxes
- $2,692
Year Built
- Built in 1988
HOA Fees
- $210 Monthly HOA Fees
Parking
- Parking Lot
Home Design
- Brick Exterior Construction
- Asphalt Roof
Interior Spaces
- 992 Sq Ft Home
- Property has 1 Level
- Traditional Floor Plan
- Sliding Doors
- Combination Dining and Living Room
Kitchen
- Electric Oven or Range
- Built-In Microwave
- Ice Maker
- Dishwasher
- Disposal
Bedrooms and Bathrooms
- 2 Main Level Bedrooms
- En-Suite Primary Bedroom
- En-Suite Bathroom
- 2 Full Bathrooms
Laundry
- Laundry Room
- Dryer
- Washer
Outdoor Features
- Balcony
Utilities
- Forced Air Heating and Cooling System
- Vented Exhaust Fan
- Water Dispenser
- Electric Water Heater
Listing and Financial Details
- Assessor Parcel Number 04082100004925
Community Details
Overview
- Association fees include common area maintenance, exterior building maintenance, insurance, lawn maintenance, management, reserve funds, trash, snow removal
- Low-Rise Condominium
- Partridge Knoll Condos
- Partridge Knoll Subdivision
- Property Manager
Amenities
- Common Area
- Community Storage Space
Pet Policy
- Pets Allowed
- Pet Size Limit
Ownership History
Purchase Details
Home Financials for this Owner
Home Financials are based on the most recent Mortgage that was taken out on this home.Purchase Details
Home Financials for this Owner
Home Financials are based on the most recent Mortgage that was taken out on this home.Purchase Details
Purchase Details
Purchase Details
Similar Homes in Cockeysville, MD
Home Values in the Area
Average Home Value in this Area
Purchase History
| Date | Type | Sale Price | Title Company |
|---|---|---|---|
| Deed | $170,000 | C&C Title | |
| Deed | $145,000 | King Title Company Inc | |
| Deed | -- | -- | |
| Deed | -- | -- | |
| Deed | $82,000 | -- |
Mortgage History
| Date | Status | Loan Amount | Loan Type |
|---|---|---|---|
| Previous Owner | $164,900 | New Conventional | |
| Previous Owner | $108,750 | New Conventional |
Property History
| Date | Event | Price | Change | Sq Ft Price |
|---|---|---|---|---|
| 10/26/2021 10/26/21 | Sold | $170,000 | -2.8% | $171 / Sq Ft |
| 09/26/2021 09/26/21 | Pending | -- | -- | -- |
| 09/16/2021 09/16/21 | For Sale | $174,900 | +20.6% | $176 / Sq Ft |
| 02/25/2015 02/25/15 | Sold | $145,000 | -8.8% | $146 / Sq Ft |
| 12/20/2014 12/20/14 | Pending | -- | -- | -- |
| 10/30/2014 10/30/14 | For Sale | $159,000 | 0.0% | $160 / Sq Ft |
| 11/17/2012 11/17/12 | Rented | $1,250 | 0.0% | -- |
| 11/16/2012 11/16/12 | Under Contract | -- | -- | -- |
| 10/08/2012 10/08/12 | For Rent | $1,250 | -- | -- |
Tax History Compared to Growth
Tax History
| Year | Tax Paid | Tax Assessment Tax Assessment Total Assessment is a certain percentage of the fair market value that is determined by local assessors to be the total taxable value of land and additions on the property. | Land | Improvement |
|---|---|---|---|---|
| 2025 | $3,067 | $170,000 | $50,000 | $120,000 |
| 2024 | $3,067 | $159,333 | $0 | $0 |
| 2023 | $1,450 | $148,667 | $0 | $0 |
| 2022 | $2,709 | $138,000 | $50,000 | $88,000 |
| 2021 | $1,349 | $138,000 | $50,000 | $88,000 |
| 2020 | $1,673 | $138,000 | $50,000 | $88,000 |
| 2019 | $1,673 | $138,000 | $50,000 | $88,000 |
| 2018 | $2,588 | $135,333 | $0 | $0 |
| 2017 | $2,369 | $132,667 | $0 | $0 |
| 2016 | $2,295 | $130,000 | $0 | $0 |
| 2015 | $2,295 | $130,000 | $0 | $0 |
| 2014 | $2,295 | $130,000 | $0 | $0 |
Agents Affiliated with this Home
-
Michelle Pappas

Seller's Agent in 2021
Michelle Pappas
Berkshire Hathaway HomeServices Homesale Realty
(410) 303-9897
18 in this area
131 Total Sales
-
P
Seller Co-Listing Agent in 2021
Patrick Elfert
Berkshire Hathaway HomeServices Homesale Realty
-
Sherry Parker Palmer

Buyer's Agent in 2021
Sherry Parker Palmer
Cummings & Co Realtors
(410) 823-0033
1 in this area
23 Total Sales
-
Aphy Liebno

Seller's Agent in 2015
Aphy Liebno
Long & Foster
(410) 409-8041
4 in this area
81 Total Sales
-
Paula Nicholson

Buyer's Agent in 2015
Paula Nicholson
Long & Foster
(410) 302-8641
3 Total Sales
-
Allison Warfield-Daniels

Buyer's Agent in 2012
Allison Warfield-Daniels
O'Conor, Mooney & Fitzgerald
(443) 415-6176
Map
Source: Bright MLS
MLS Number: MDBC2011296
APN: 08-2100004925
- 20 Clarion Ct
- 222 Warren Rd
- 10595 Blue Bell Way
- 5 Warren Lodge Ct Unit B
- 10918 Powers Ave
- 6 Warren Lodge Ct Unit 2D
- 10905 Powers Ave
- 1 Warren Lodge Ct Unit 2D
- 8 Warren Lodge Ct Unit 1B
- 0 Warren Rd Unit MDBC2071346
- 21 Waterbird Ct Unit 21
- 34 Pine Bark Ct
- 10 Pine Bark Ct
- 316 Wickersham Way
- 322 Cranbrook Rd
- 315 Hometown Way
- 202 Cranbrook Rd
- 40 Iron Mill Garth
- 812 Ramshead Cir
- 30 Iron Mill Garth
