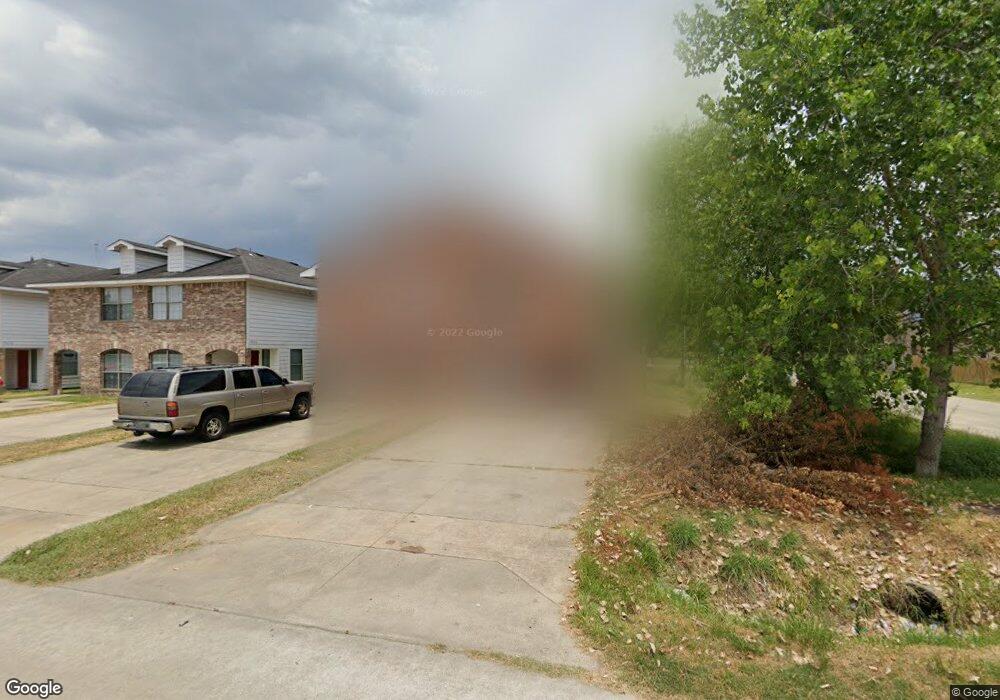10602 Pine Landing Dr Unit A Houston, TX 77088
North Houston Neighborhood
4
Beds
3
Baths
1,600
Sq Ft
--
Built
About This Home
This home is located at 10602 Pine Landing Dr Unit A, Houston, TX 77088. 10602 Pine Landing Dr Unit A is a home located in Harris County with nearby schools including Stovall School, Caraway Intermediate School, and Caraway Elementary School.
Create a Home Valuation Report for This Property
The Home Valuation Report is an in-depth analysis detailing your home's value as well as a comparison with similar homes in the area
Home Values in the Area
Average Home Value in this Area
Tax History Compared to Growth
Map
Nearby Homes
- 10555 Logger Pine Trail
- 2415 Fallen Pine Ln
- 10634 Logger Pine Trail
- 10642 Logger Pine Trail Unit B
- 2418 Fallen Pine Ln
- 2422 Fallen Pine Ln
- 10527 Logger Pine Trail
- 10506 Pine Landing Dr
- 2234 Hampton St
- 2325 Hampton St
- 2326 Wavell St
- 2330 Wavell St
- 2020 & 2022 Wavell St
- 2026 Wavell St
- 1918 Hampton St
- 2106 Dewalt St Unit A
- 9298 Plan at Shiloh Reserve
- 9297 Plan at Shiloh Reserve
- 9299 Plan at Shiloh Reserve
- 2110 Dewalt St Unit G
- 10602 Pine Landing Dr
- 10602 Pine Landing Dr Unit B
- 10606 Pine Landing Dr
- 10606 Pine Landing Dr Unit A
- 10610 Pine Landing Dr
- 10610 Pine Landing Dr Unit B
- 10603 Logger Pine Trails
- 10607 Logger Pine Trails
- 10607 Logger Pine Trail
- 10603 Pine Landing Dr
- 10603 Pine Landing Dr Unit A
- 10558 Pine Landing Dr
- 10611 Logger Pine Trails
- 10614 Pine Landing Dr
- 10559 Logger Pine Trail
- 10607 Pine Landing Dr
- 10607 Pine Landing Dr Unit A
- 10554 Pine Landing Dr
- 10615 Logger Pine Trail
- 10611 Pine Landing Dr
