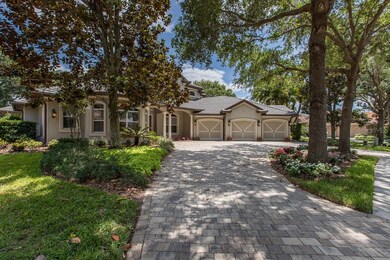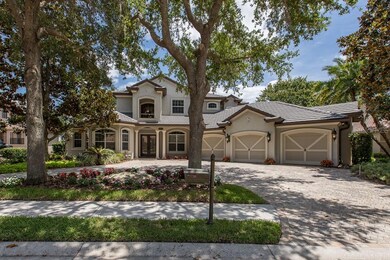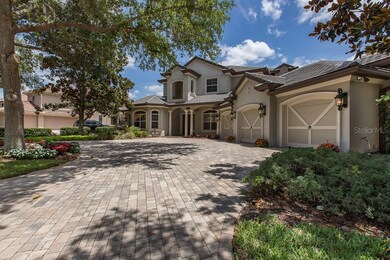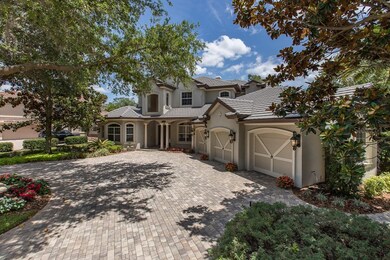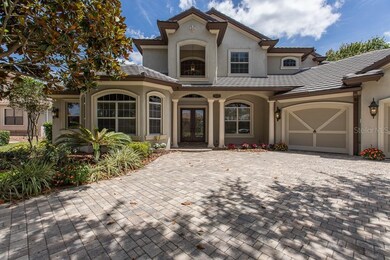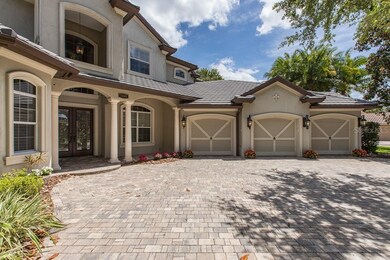
10602 Pontofino Cir Trinity, FL 34655
Estimated Value: $1,549,000 - $1,760,000
Highlights
- On Golf Course
- Fitness Center
- Screened Pool
- Trinity Elementary School Rated A-
- Oak Trees
- Gated Community
About This Home
As of June 2020Exquisite! Model Perfect, Custom Campagna Home! Boasting Over 5,100 Heated Square Feet! 4 Bedroom, Plus Office, Bonus Room, 4 Full Baths, 2 Half Baths, Oversized 3 Car Side Load Garage w/ Extended Room Perfect for Fitness Room! Plus Detached Guest House! Brilliant Craftsmanship! Gorgeous Leaded Glass Double Door Entry! Soaring Ceilings! Extensive Travertine Flooring on the First Floor, Elegant Sweeping Circular Staircase, Ceiling Medallions, Millwork Crown Molding, Plantation Shutters, Stunning Cast Stone Gas Fireplace, Tray Ceilings, Stately Columns, Surround Sound, Plus Walk In Wine Cellar! Kitchen Features 2 Built In Wood Faced Sub Zero Refrigerators w/ Freezer Drawers, Dishwasher, Island w/ Vegetable Sink & Large Walk In Pantry. Wood Cabinetry with Granite Countertops! Wolf Gas Range w/ Dacor Hood. Built In Miele Coffee Maker! Spacious Master Retreat with Sitting Area. Opulent Master Bath w/ Custom Wood Cabinetry, Double Vanities, Granite Countertops, Whirlpool Spa Tub, Walk In Shower Plus Huge Walk In Custom Closet. Tropical Island Resort Style Setting! Birdcaged Heated Pool w/ Large Spillover Spa! Pavered Lanai w/ Outdoor Stainless Steel Gas Grill! Panoramic Views of the 11th Fairway and Pond! Your Escape is as Close As Your Backyard! (2) New AC Systems! Located in Desirable Gated Champions Club! Golf, Tennis, Pool, Fitness Center, Clubhouse & More! Near Shopping, A Rated Schools, Parks, Beaches & New Trinity Hospital and Tampa International Airport!
Last Agent to Sell the Property
RE/MAX REALTEC GROUP INC License #628627 Listed on: 05/15/2020

Home Details
Home Type
- Single Family
Est. Annual Taxes
- $13,378
Year Built
- Built in 2005
Lot Details
- 0.41 Acre Lot
- On Golf Course
- Northwest Facing Home
- Mature Landscaping
- Oak Trees
HOA Fees
- $279 Monthly HOA Fees
Parking
- 3 Car Attached Garage
- Garage Door Opener
- Circular Driveway
- Open Parking
Property Views
- Pond
- Golf Course
Home Design
- Bi-Level Home
- Planned Development
- Slab Foundation
- Tile Roof
- Block Exterior
- Stucco
Interior Spaces
- 5,100 Sq Ft Home
- Ceiling Fan
- Blinds
- Family Room Off Kitchen
- Combination Dining and Living Room
- Den
- Inside Utility
- Fire and Smoke Detector
- Attic
Kitchen
- Eat-In Kitchen
- Range with Range Hood
- Microwave
- Dishwasher
- Trash Compactor
- Disposal
Flooring
- Wood
- Carpet
- Ceramic Tile
- Travertine
Bedrooms and Bathrooms
- 4 Bedrooms
- Primary Bedroom on Main
- Split Bedroom Floorplan
- Walk-In Closet
Pool
- Screened Pool
- Heated In Ground Pool
- Heated Spa
- Gunite Pool
- Fence Around Pool
Outdoor Features
- Deck
- Enclosed patio or porch
- Rain Gutters
Schools
- Trinity Elementary School
- Seven Springs Middle School
- J.W. Mitchell High School
Additional Features
- Reclaimed Water Irrigation System
- City Lot
- Central Heating and Cooling System
Listing and Financial Details
- Visit Down Payment Resource Website
- Tax Lot 6270
- Assessor Parcel Number 31-26-17-0150-00000-6270
Community Details
Overview
- Frank Oliveto Association, Phone Number (727) 375-8480
- Floresta At Champion Subdivision
- The community has rules related to deed restrictions
- Rental Restrictions
Recreation
- Golf Course Community
- Tennis Courts
- Recreation Facilities
- Fitness Center
- Community Pool
Security
- Security Service
- Gated Community
Ownership History
Purchase Details
Home Financials for this Owner
Home Financials are based on the most recent Mortgage that was taken out on this home.Purchase Details
Home Financials for this Owner
Home Financials are based on the most recent Mortgage that was taken out on this home.Purchase Details
Similar Home in Trinity, FL
Home Values in the Area
Average Home Value in this Area
Purchase History
| Date | Buyer | Sale Price | Title Company |
|---|---|---|---|
| Cuffe Michael Troy | $1,000,000 | Republic Land And Title Inc | |
| Grossmith John P | $1,550,000 | Pioneer Title Inc | |
| Lewis Daniel L | $192,000 | -- |
Mortgage History
| Date | Status | Borrower | Loan Amount |
|---|---|---|---|
| Previous Owner | Grossmith John P | $810,000 | |
| Previous Owner | Grossmith John P | $1,240,000 | |
| Previous Owner | Grossmith John P | $1,100,000 | |
| Previous Owner | Lewis Daniel L | $214,000 |
Property History
| Date | Event | Price | Change | Sq Ft Price |
|---|---|---|---|---|
| 06/23/2020 06/23/20 | Sold | $1,000,000 | -2.0% | $196 / Sq Ft |
| 05/20/2020 05/20/20 | Pending | -- | -- | -- |
| 05/15/2020 05/15/20 | For Sale | $1,020,000 | -- | $200 / Sq Ft |
Tax History Compared to Growth
Tax History
| Year | Tax Paid | Tax Assessment Tax Assessment Total Assessment is a certain percentage of the fair market value that is determined by local assessors to be the total taxable value of land and additions on the property. | Land | Improvement |
|---|---|---|---|---|
| 2024 | $15,548 | $924,400 | -- | -- |
| 2023 | $15,028 | $897,480 | $0 | $0 |
| 2022 | $13,584 | $871,340 | $0 | $0 |
| 2021 | $13,386 | $845,962 | $137,769 | $708,193 |
| 2020 | $13,506 | $812,244 | $137,769 | $674,475 |
| 2019 | $13,378 | $808,600 | $137,769 | $670,831 |
| 2018 | $12,138 | $716,833 | $137,769 | $579,064 |
| 2017 | $12,750 | $740,217 | $137,769 | $602,448 |
| 2016 | $11,212 | $680,092 | $0 | $0 |
| 2015 | $11,365 | $675,364 | $0 | $0 |
| 2014 | $11,086 | $670,004 | $137,769 | $532,235 |
Agents Affiliated with this Home
-
Sandee Dillon-Mooney

Seller's Agent in 2020
Sandee Dillon-Mooney
RE/MAX
(727) 458-8744
11 in this area
126 Total Sales
-
Chuck Vosburgh

Buyer's Agent in 2020
Chuck Vosburgh
NEXTHOME GULF TO BAY
(727) 743-1740
2 in this area
74 Total Sales
Map
Source: Stellar MLS
MLS Number: U8084601
APN: 31-26-17-0150-00000-6270
- 10712 Pontofino Cir
- 1227 Toscano Dr
- 10441 Garda Dr
- 10019 Milano Dr
- 1617 El Pardo Dr
- 10645 Garda Dr
- 9943 Milano Dr
- 9933 Milano Dr
- 10645 Ruffino Ct
- 10639 Ruffino Ct
- 1033 Tuscany Dr
- 9738 Milano Dr
- 1712 Crossvine Ct
- 1339 Lahara Way
- 1535 Crossvine Ct
- 1144 Bellamare Trail
- 1134 Bellamare Trail
- 1145 Almondwood Dr
- 1046 Almondwood Dr
- 1517 Morning Rose Place
- 10602 Pontofino Cir
- 10610 Pontofino Cir
- 10554 Pontofino Cir
- 10603 Pontofino Cir
- 10620 Pontofino Cir
- 10544 Pontofino Cir
- 10553 Pontofino Cir
- 10635 Pontofino Cir
- 10543 Pontofino Cir
- 10534 Pontofino Cir
- 10628 Pontofino Cir
- 10653 Pontofino Cir
- 10531 Pontofino Cir
- 10524 Pontofino Cir
- 1119 Toscano Dr
- 10632 Pontofino Cir
- 1129 Toscano Dr
- 1101 Toscano Dr
- 10640 Pontofino Cir
- 10646 Pontofino Cir

