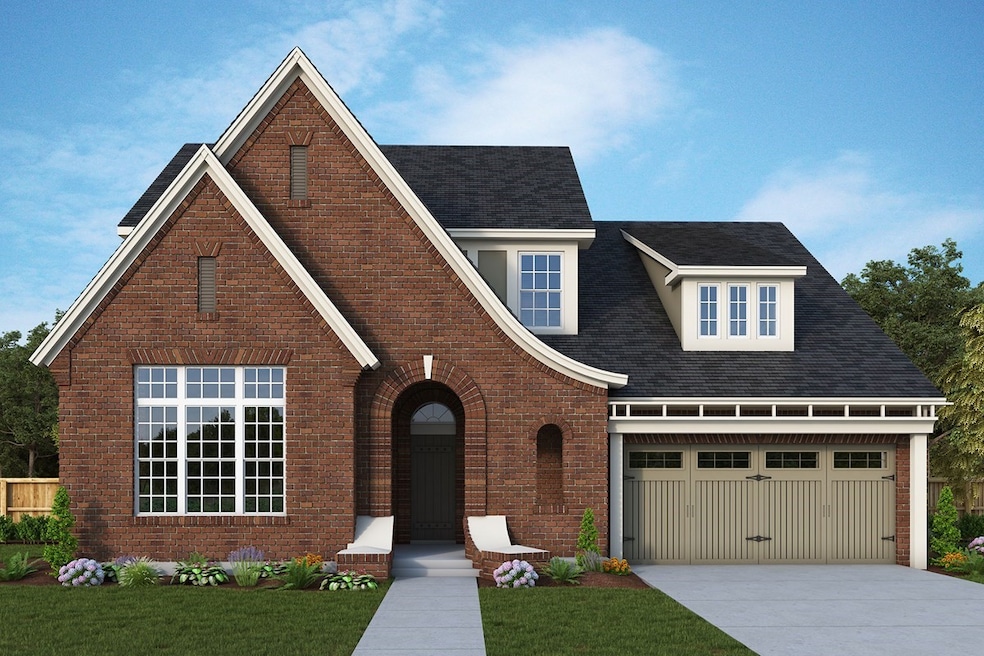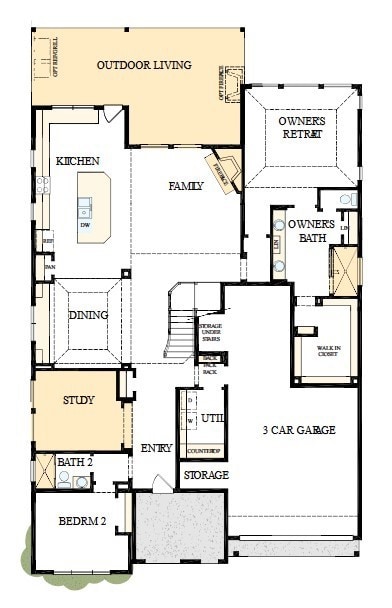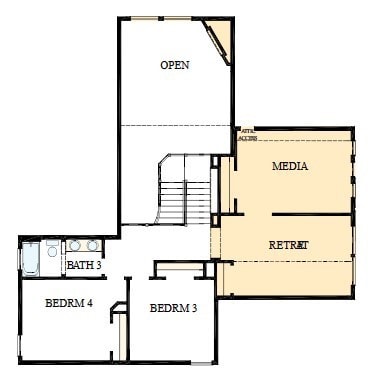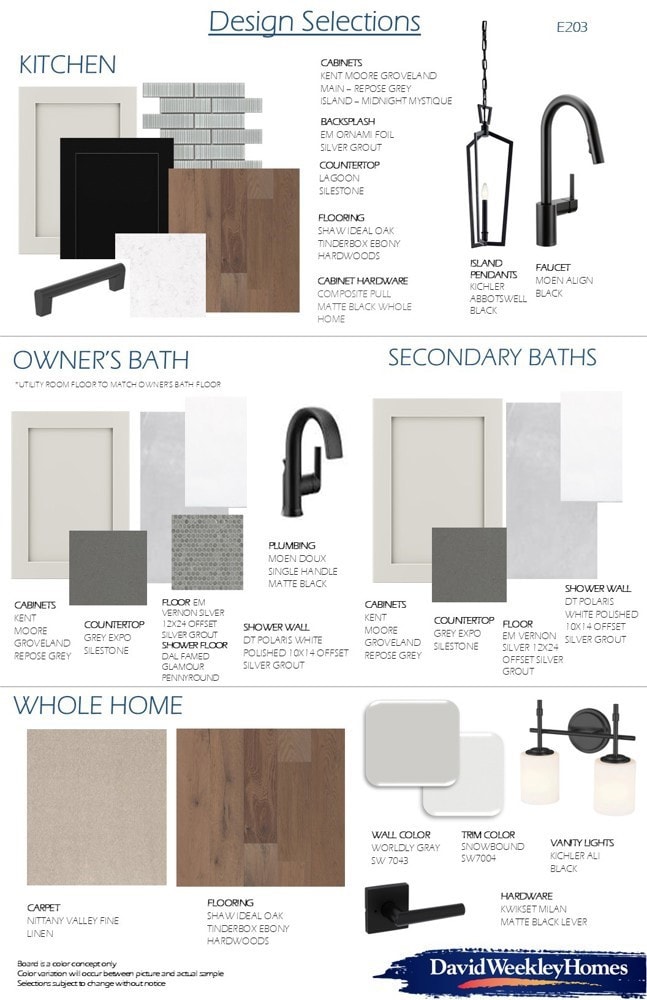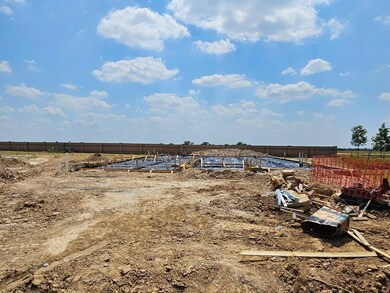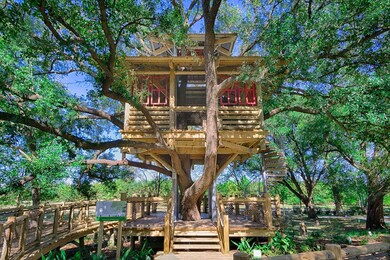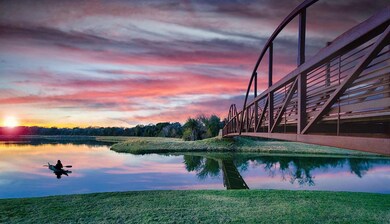
10603 Lemon Verbena Ct Cypress, TX 77433
Bridgeland NeighborhoodEstimated payment $5,307/month
Highlights
- Tennis Courts
- Under Construction
- Maid or Guest Quarters
- Home Theater
- Home Energy Rating Service (HERS) Rated Property
- Deck
About This Home
Spectacular cul de sac 12,000 sq ft lot with green belt beside and behind you. Very dramatic floor plan with 2 fireplaces. One inside and one in the outdoor living area. Soaring 2 story family rm with cozy corner fireplace for all your family gatherings adjoins gourmet kitchen with double ovens and GE cafe appliances with large massive island and built in kitchen desk! Private library / work from home office includes French doors. Upstairs enjoy movie night off of large game room as well as 2 bedrooms and full bath. Downstairs enjoy primary bedroom with spa like retreat and walk in closet. Step outside to large outdoor living area complete with large gas fireplace and separate dining area. This home is high drama that checks all your boxes!
Home Details
Home Type
- Single Family
Year Built
- Built in 2025 | Under Construction
Lot Details
- 0.28 Acre Lot
- Lot Dimensions are 146x151
- Adjacent to Greenbelt
- Cul-De-Sac
- East Facing Home
- Sprinkler System
- Back Yard Fenced and Side Yard
HOA Fees
- $112 Monthly HOA Fees
Parking
- 3 Car Attached Garage
- Tandem Garage
Home Design
- Traditional Architecture
- Brick Exterior Construction
- Slab Foundation
- Composition Roof
Interior Spaces
- 3,286 Sq Ft Home
- 2-Story Property
- Ceiling Fan
- 2 Fireplaces
- Gas Fireplace
- Family Room Off Kitchen
- Living Room
- Home Theater
- Home Office
- Game Room
- Utility Room
- Washer and Gas Dryer Hookup
- Fire and Smoke Detector
Kitchen
- Breakfast Bar
- Double Convection Oven
- Gas Cooktop
- Microwave
- Dishwasher
- Kitchen Island
- Pots and Pans Drawers
- Disposal
Bedrooms and Bathrooms
- 4 Bedrooms
- Maid or Guest Quarters
- 3 Full Bathrooms
- Double Vanity
Eco-Friendly Details
- Home Energy Rating Service (HERS) Rated Property
- ENERGY STAR Qualified Appliances
- Energy-Efficient Windows with Low Emissivity
- Energy-Efficient HVAC
- Energy-Efficient Insulation
- Energy-Efficient Thermostat
- Ventilation
Outdoor Features
- Tennis Courts
- Deck
- Covered patio or porch
Schools
- Richard T Mcreavy Elementary School
- Waller Junior High School
- Waller High School
Utilities
- Forced Air Zoned Heating and Cooling System
- Heating System Uses Gas
- Programmable Thermostat
Listing and Financial Details
- Seller Concessions Offered
Community Details
Overview
- Bridgeland Comm Mgmt Association, Phone Number (281) 350-1318
- Built by David Weekley Homes
- Bridgeland Subdivision
- Greenbelt
Recreation
- Community Pool
Map
Home Values in the Area
Average Home Value in this Area
Property History
| Date | Event | Price | Change | Sq Ft Price |
|---|---|---|---|---|
| 05/22/2025 05/22/25 | For Sale | $787,409 | -- | $240 / Sq Ft |
Similar Homes in Cypress, TX
Source: Houston Association of REALTORS®
MLS Number: 88024592
- 10619 Lemon Verbena Ct
- 10614 Lemon Verbena Ct
- 22027 Mesquite Woodlands Ln
- 22311 Understory Ct
- 22203 Kentucky Blue Grass Ln
- 22023 Mesquite Woodlands Ln
- 22310 Understory Ct
- 22035 Dahoon Holly Way
- 22018 Mesquite Woodlands Ln
- 22039 Dahoon Holly Way
- 22014 Mesquite Woodlands Ln
- 22010 Mesquite Woodlands Ln
- 11007 Forested Slope Way
- 10802 Wild Leadwort Dr
- 22107 Open Hill Ct
- 22019 Bottom Canyon Ln
- 22647 Lima Bean Ln
- 22019 Dahoon Holly Way
- 22207 Desert Foothills Ln
- 22015 Dahoon Holly Way
