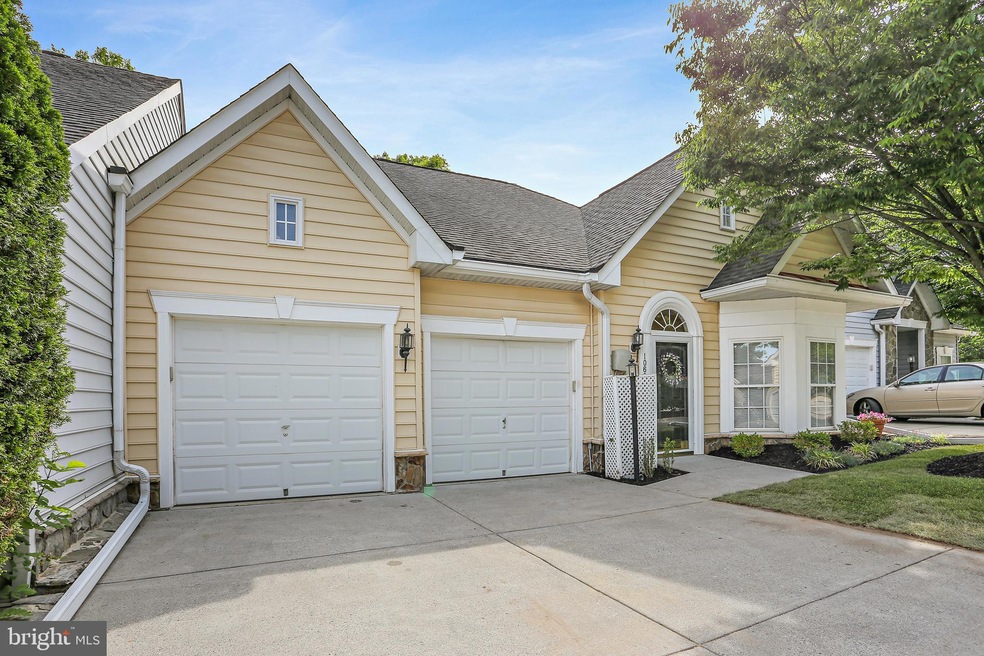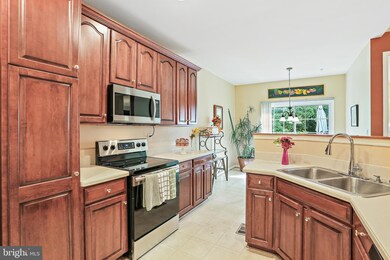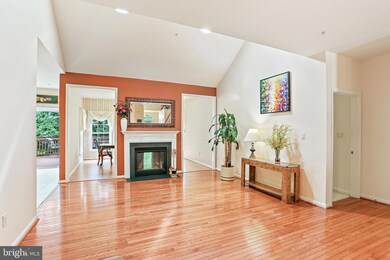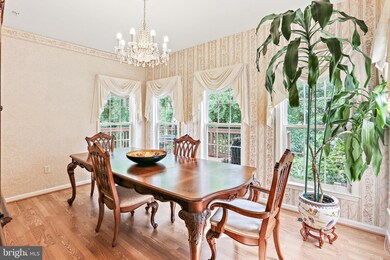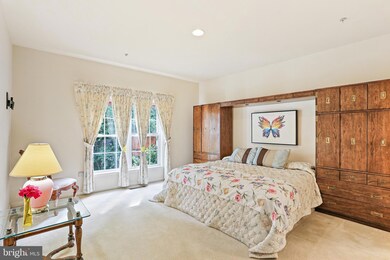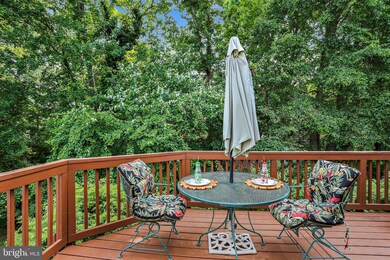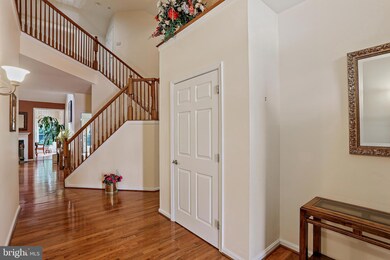
10604 Hickory Crest Ln Columbia, MD 21044
Hickory Ridge NeighborhoodEstimated Value: $545,000 - $617,556
Highlights
- Senior Living
- Colonial Architecture
- Wood Flooring
- View of Trees or Woods
- Backs to Trees or Woods
- Main Floor Bedroom
About This Home
As of July 2023HIDDEN TREASURE - great value for senior living in Howard County. Image enjoying your lifestyle in this impressive 2BR/ 3BA townhome in the much sought-after Hickory Crest 55+ condominium community. It strikes the perfect balance between urban town center accessibility but at a private suburban pace. FIRST FLOOR offers an attractive foyer leading to a spacious living room with brilliant hardwood floors and two skylights that flow to a gas fireplace. The large spa-like primary bedroom has a full-bath with a double sink plus a soaking tub. The second bedroom offers a bay window facing out to a professionally landscaped yard. A large bright separate dining room can accommodate table seating for 8 to 10 people. The spacious kitchen has a stainless-steel double sink, coupled with several updated stainless-steel appliances. The area is complimented by an cozy breakfast nook for casual dining. The nook area flows to an outside large newly stained elevated deck in a private tree-lined setting. The first floor also features a second full-bathroom, laundry area (with full washer and dryer) as well as a large pantry and mudroom. The oversized two car garage plus 2 driveway spaces are impressive. Note: All the amenities of a modern lifestyle (including a guest bedroom) can be experienced without climbing any stairs, if so desired. There is a spacious carpeted LOFT with two large walk-in closets & access to the attic area. LOWER LEVEL has a fully-finished basement large recreation room with wood floors and walk-out to a backyard area. There is a full-bath on the lower-level as well as three separate finished additional rooms with carpeting, two of which are new. These rooms are ideal for use as an office, crafts, collections, guest area or storage. There is a large Hickory Crest community clubhouse for residents. Howard Community College (nationally recognized) and the public library are only 5 minutes away. Nearby are walking paths, the Robinson Nature Center, tennis and swimming facilities (fees may apply), and the Florence Bain Senior Citizen Center. Giant Food, Whole Foods, Safeway and CVS are only minutes away. The Merriweather district with a variety of restaurants is just minutes away. Bus service is at the corner. 24-hour medical care is just 5 minutes away at Howard County General Hospital (Johns Hopkins Medicine) and there are several urgent care facilities (hours vary) and professional medical specialty offices. NO CPRA fees. One Year Cinch Home Warranty is included. Seller prefers Sage Title Group - Columbia Office. THIS IS A MUST-SEE PROPERTY. Welcome Home! All taxes and fees to be verified by buyer. $250 new account set up fee for condo association to be paid by buyer.
Townhouse Details
Home Type
- Townhome
Est. Annual Taxes
- $6,484
Year Built
- Built in 2001
Lot Details
- Landscaped
- Extensive Hardscape
- Backs to Trees or Woods
- Back and Front Yard
- Property is in very good condition
HOA Fees
- $239 Monthly HOA Fees
Parking
- 2 Car Direct Access Garage
- 2 Driveway Spaces
- Lighted Parking
- Front Facing Garage
- Garage Door Opener
Property Views
- Woods
- Garden
Home Design
- Colonial Architecture
- Shingle Roof
- Vinyl Siding
- Concrete Perimeter Foundation
Interior Spaces
- Property has 3 Levels
- Built-In Features
- Ceiling height of 9 feet or more
- Skylights
- 1 Fireplace
- Double Pane Windows
- Sliding Windows
- Window Screens
- Sliding Doors
- Mud Room
- Entrance Foyer
- Family Room
- Living Room
- Formal Dining Room
- Den
- Loft
- Wood Flooring
Kitchen
- Breakfast Room
- Eat-In Kitchen
- Electric Oven or Range
- Built-In Microwave
- Ice Maker
- Dishwasher
- Stainless Steel Appliances
- Disposal
Bedrooms and Bathrooms
- 2 Main Level Bedrooms
- En-Suite Primary Bedroom
- Walk-In Closet
- Soaking Tub
- Bathtub with Shower
Laundry
- Laundry on main level
- Dryer
- Washer
Finished Basement
- Heated Basement
- Walk-Out Basement
- Rear Basement Entry
- Basement Windows
Home Security
Accessible Home Design
- Doors swing in
- Doors with lever handles
- Level Entry For Accessibility
- Ramp on the main level
Outdoor Features
- Exterior Lighting
- Rain Gutters
Location
- Suburban Location
Utilities
- Forced Air Heating and Cooling System
- Vented Exhaust Fan
- 60 Gallon+ Natural Gas Water Heater
- Cable TV Available
Listing and Financial Details
- Tax Lot UN 44
- Assessor Parcel Number 1405434262
- $48 Front Foot Fee per year
Community Details
Overview
- Senior Living
- Association fees include common area maintenance, snow removal, trash
- $250 Other One-Time Fees
- Senior Community | Residents must be 55 or older
- Hickory Crest Condominium Condos
- Hickory Crest Subdivision
- Property Manager
Amenities
- Common Area
- Community Center
- Party Room
Pet Policy
- Dogs and Cats Allowed
Security
- Storm Doors
- Carbon Monoxide Detectors
- Fire and Smoke Detector
- Fire Sprinkler System
Ownership History
Purchase Details
Home Financials for this Owner
Home Financials are based on the most recent Mortgage that was taken out on this home.Purchase Details
Similar Homes in Columbia, MD
Home Values in the Area
Average Home Value in this Area
Purchase History
| Date | Buyer | Sale Price | Title Company |
|---|---|---|---|
| Towles Kendra J | $542,000 | None Listed On Document | |
| Clermont Renee M | $280,505 | -- |
Mortgage History
| Date | Status | Borrower | Loan Amount |
|---|---|---|---|
| Open | Towles Kendra J | $406,500 | |
| Previous Owner | Clermont Renee M | $495,000 | |
| Previous Owner | Clermont Renee M | $212,929 | |
| Previous Owner | Clermont Renee M | $100,000 | |
| Closed | Clermont Renee M | -- |
Property History
| Date | Event | Price | Change | Sq Ft Price |
|---|---|---|---|---|
| 07/24/2023 07/24/23 | Sold | $542,000 | +0.4% | $148 / Sq Ft |
| 06/24/2023 06/24/23 | For Sale | $540,000 | 0.0% | $147 / Sq Ft |
| 06/16/2023 06/16/23 | Pending | -- | -- | -- |
| 06/08/2023 06/08/23 | For Sale | $540,000 | -- | $147 / Sq Ft |
Tax History Compared to Growth
Tax History
| Year | Tax Paid | Tax Assessment Tax Assessment Total Assessment is a certain percentage of the fair market value that is determined by local assessors to be the total taxable value of land and additions on the property. | Land | Improvement |
|---|---|---|---|---|
| 2024 | $7,173 | $493,067 | $0 | $0 |
| 2023 | $6,781 | $470,733 | $0 | $0 |
| 2022 | $5,049 | $448,400 | $145,000 | $303,400 |
| 2021 | $5,408 | $427,000 | $0 | $0 |
| 2020 | $5,864 | $405,600 | $0 | $0 |
| 2019 | $5,540 | $384,200 | $112,500 | $271,700 |
| 2018 | $5,354 | $384,200 | $112,500 | $271,700 |
| 2017 | $5,405 | $384,200 | $0 | $0 |
| 2016 | -- | $387,900 | $0 | $0 |
| 2015 | -- | $373,300 | $0 | $0 |
| 2014 | -- | $358,700 | $0 | $0 |
Agents Affiliated with this Home
-
Frank Alston
F
Seller's Agent in 2023
Frank Alston
Long & Foster
(202) 547-9200
1 in this area
6 Total Sales
-
Christine Sheeler

Seller Co-Listing Agent in 2023
Christine Sheeler
Long & Foster
(410) 733-4160
1 in this area
12 Total Sales
-
Ishani Husker

Buyer's Agent in 2023
Ishani Husker
ExecuHome Realty
(443) 789-7606
1 in this area
19 Total Sales
Map
Source: Bright MLS
MLS Number: MDHW2028858
APN: 05-434262
- 10705 Mcgregor Dr
- 6264 Audubon Dr
- 6256 Plaited Reed
- 6113 Jerrys Dr
- 10609 Steamboat Landing
- 10634 Quarterstaff Rd
- 10908 Harmel Dr
- 6333 Frostwork Row
- 6048 Misty Arch Run
- 6030 Watch Chain Way
- 6107 Hour Hand Ct
- 10238 Bradley Ln
- 10224 Owen Brown Rd
- 5957 Cedar Fern Ct
- 6208 Devon Dr
- 6746 Pyramid Way
- 11621 Dark Fire Way
- 11540 Little Patuxent Pkwy Unit 101
- 11435 Little Patuxent Pkwy Unit 203
- 6808 Caravan Ct
- 10604 Hickory Crest Ln
- 10602 Hickory Crest Ln
- 10606 Hickory Crest Ln
- 10605 Hickory Crest Ln
- 10608 Hickory Crest Ln
- 10610 Hickory Crest Ln
- 10707 Autumn Splendor Dr
- 10705 Autumn Splendor Dr
- 10616 Hickory Crest Ln
- 10614 Hickory Crest Ln
- 10717 Autumn Splendor Dr
- 10703 Shady Summer Dr
- 10707 Shady Summer Dr
- 10715 Autumn Splendor Dr
- 10721 Autumn Splendor Dr
- 10704 Shady Summer Dr
- 10615 Hickory Crest Ln
- 10689 Owen Brown Rd
- 10706 Shady Summer Dr
- 10711 Shady Summer Dr
