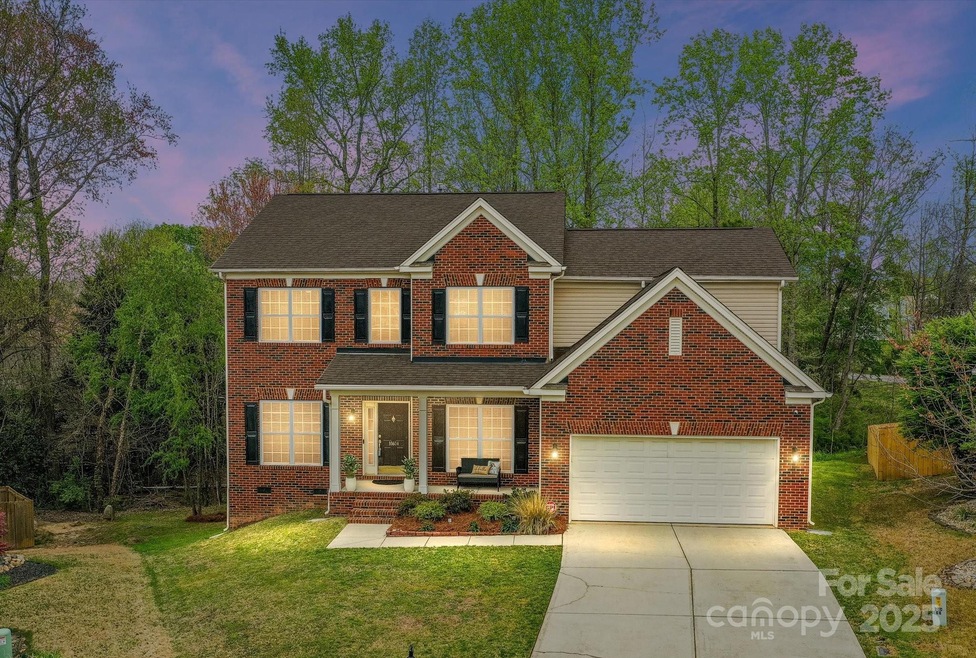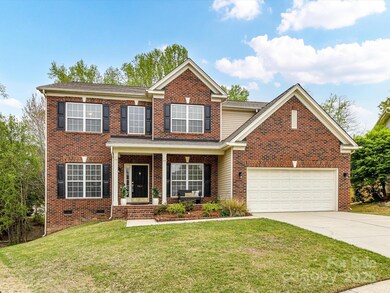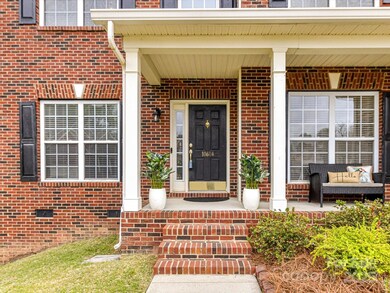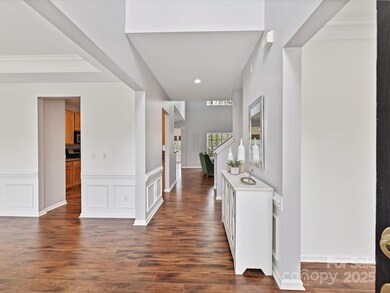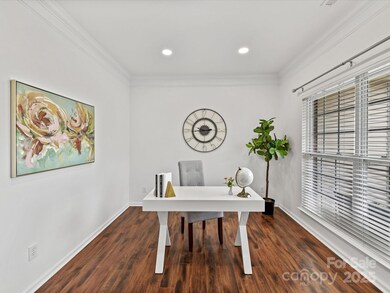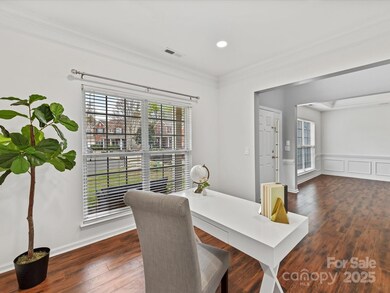
10604 Tintinhull Dr Unit 183 Fort Mill, SC 29707
Highlights
- Open Floorplan
- Clubhouse
- Private Lot
- Harrisburg Elementary School Rated A-
- Deck
- Wooded Lot
About This Home
As of May 2025Open Concept home situated on a PRIVATE Cul-de-Sac Lot in Northern Indian Land Close to Services & Ballantyne! Impressive 2 Story Foyer & Grand 2 Story Great Rm! Separate Office/Living Rm w/Recessed Lighting & Crown Moldings. Dining Rm w/Tray Clg & Moldings. Efficient Kitchen w/Ample Cabinet & Counter Space! S/S & Black Appliances, Gas Range, Corian Counters, Pantry, Recessed Lighting & Refrig. Counter Overhang opens to Great Rm ideal for Entertaining! Great Rm w/Fan & Corner Fireplace w/Decorator Niche. Bright Sunroom w/Fan overlooks Private Yard! Main Level Glamorous Primary Bedrm w/Tray Ceiling & Fan! Primary Bath boasts of Garden Tub & Separate Shower plus Large Walk-in Closet. Laundry Rm on Main w/Cabinets. Washer & Dryer remain! Upper-Level Huge Recreation Rm or 5th Bedrm! All Bedrms, Great Rm. Sunroom have Fans. Surround Sound/ Speakers-Dining, Great Rm, Primary & Deck! LVP Flooring most of Main. CPI Security & Cameras to Remain. Two Level Deck! Garage w/Utility Sink & Shelving
Last Agent to Sell the Property
Allen Tate Charlotte South Brokerage Email: donna.kelly@allentate.com License #184505 Listed on: 04/01/2025

Home Details
Home Type
- Single Family
Est. Annual Taxes
- $2,115
Year Built
- Built in 2005
Lot Details
- Lot Dimensions are 13x23x119x151x163
- Cul-De-Sac
- Private Lot
- Level Lot
- Wooded Lot
- Property is zoned PDD
HOA Fees
- $46 Monthly HOA Fees
Parking
- 2 Car Attached Garage
- Garage Door Opener
Home Design
- Transitional Architecture
- Brick Exterior Construction
- Vinyl Siding
Interior Spaces
- 2-Story Property
- Open Floorplan
- Insulated Windows
- Entrance Foyer
- Family Room with Fireplace
- Vinyl Flooring
- Crawl Space
- Pull Down Stairs to Attic
- Home Security System
Kitchen
- Breakfast Bar
- Self-Cleaning Oven
- Gas Range
- Dishwasher
- Disposal
Bedrooms and Bathrooms
- Walk-In Closet
- Garden Bath
Laundry
- Laundry Room
- Electric Dryer Hookup
Outdoor Features
- Deck
- Front Porch
Schools
- Harrisburg Elementary School
- Indian Land Middle School
- Indian Land High School
Utilities
- Forced Air Heating and Cooling System
- Floor Furnace
- Heating System Uses Natural Gas
- Underground Utilities
- Gas Water Heater
- Cable TV Available
Listing and Financial Details
- Assessor Parcel Number 0006M-0A-183.00
Community Details
Overview
- Braesael Management Association, Phone Number (704) 847-3507
- Clairemont Subdivision
- Mandatory home owners association
Amenities
- Clubhouse
Recreation
- Community Pool
Ownership History
Purchase Details
Home Financials for this Owner
Home Financials are based on the most recent Mortgage that was taken out on this home.Purchase Details
Home Financials for this Owner
Home Financials are based on the most recent Mortgage that was taken out on this home.Purchase Details
Home Financials for this Owner
Home Financials are based on the most recent Mortgage that was taken out on this home.Purchase Details
Similar Homes in Fort Mill, SC
Home Values in the Area
Average Home Value in this Area
Purchase History
| Date | Type | Sale Price | Title Company |
|---|---|---|---|
| Deed | $525,000 | None Listed On Document | |
| Interfamily Deed Transfer | -- | -- | |
| Deed | $238,795 | None Available | |
| Deed | $37,005 | -- |
Mortgage History
| Date | Status | Loan Amount | Loan Type |
|---|---|---|---|
| Open | $498,750 | New Conventional | |
| Previous Owner | $188,200 | New Conventional | |
| Previous Owner | $200,800 | New Conventional | |
| Previous Owner | $213,191 | FHA | |
| Previous Owner | $23,379 | Stand Alone Second | |
| Previous Owner | $187,036 | New Conventional |
Property History
| Date | Event | Price | Change | Sq Ft Price |
|---|---|---|---|---|
| 05/06/2025 05/06/25 | Sold | $525,000 | +1.0% | $180 / Sq Ft |
| 04/01/2025 04/01/25 | For Sale | $519,900 | -- | $178 / Sq Ft |
Tax History Compared to Growth
Tax History
| Year | Tax Paid | Tax Assessment Tax Assessment Total Assessment is a certain percentage of the fair market value that is determined by local assessors to be the total taxable value of land and additions on the property. | Land | Improvement |
|---|---|---|---|---|
| 2024 | $2,115 | $11,827 | $1,872 | $9,955 |
| 2023 | $2,018 | $11,827 | $1,872 | $9,955 |
| 2022 | $1,952 | $11,827 | $1,872 | $9,955 |
| 2021 | $1,914 | $11,827 | $1,872 | $9,955 |
| 2020 | $1,726 | $10,284 | $1,200 | $9,084 |
| 2019 | $3,476 | $10,284 | $1,200 | $9,084 |
| 2018 | $3,300 | $10,136 | $1,200 | $8,936 |
| 2017 | $1,669 | $0 | $0 | $0 |
| 2016 | $1,556 | $0 | $0 | $0 |
| 2015 | $1,287 | $0 | $0 | $0 |
| 2014 | $1,287 | $0 | $0 | $0 |
| 2013 | $1,287 | $0 | $0 | $0 |
Agents Affiliated with this Home
-
Donna Kelly

Seller's Agent in 2025
Donna Kelly
Allen Tate Realtors
(704) 577-6522
38 in this area
103 Total Sales
-
Sophia Spearman

Buyer's Agent in 2025
Sophia Spearman
Coldwell Banker Realty
(704) 807-7738
9 in this area
82 Total Sales
Map
Source: Canopy MLS (Canopy Realtor® Association)
MLS Number: 4238228
APN: 0006M-0A-183.00
- 8381 Chatsworth Dr
- 10198 Tintinhull Dr
- 10546 Tintinhull Dr
- 280 Fort Mill Hwy
- 5622 Dartington Dr
- 3030 Priory Ridge Dr
- 3436 Ibis Ln
- 3127 Ocalle Ln
- 9037 Pembroke Ct
- 224 Fort Mill Hwy
- 1100 Edgewater Corporate Pkwy Unit 3.54 ac
- 1017 Quail Run Ct
- 5035 Terrier Ln
- 5585 Zeeland Ln
- 3039 Keswick Terrace
- 1300 Yellow Springs Dr
- 4849 Tacoma Dr
- 9029 Woodview Ct
- 7166 Dove Field Ln
- 1403 Rosemont Dr
