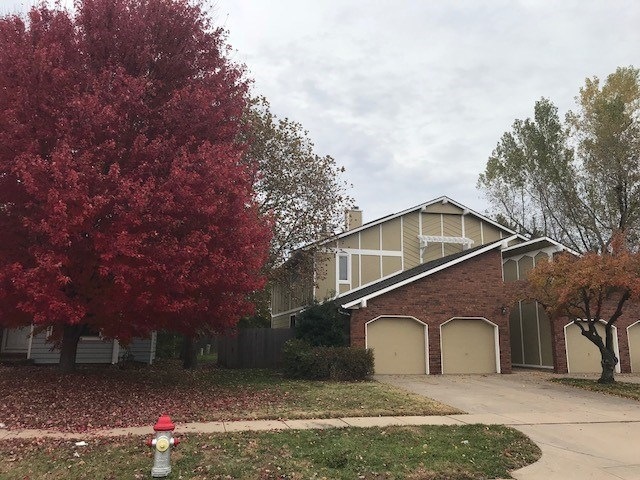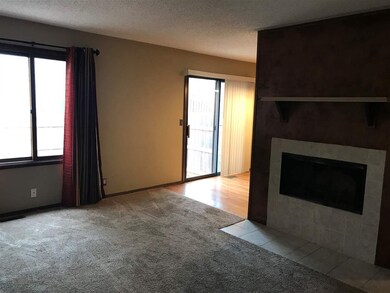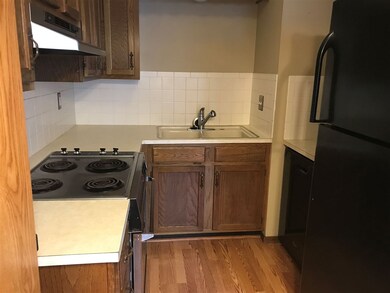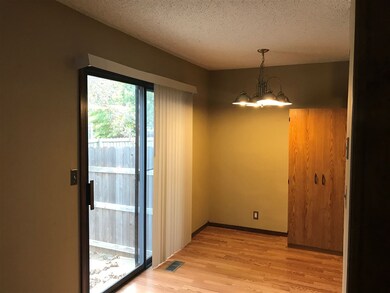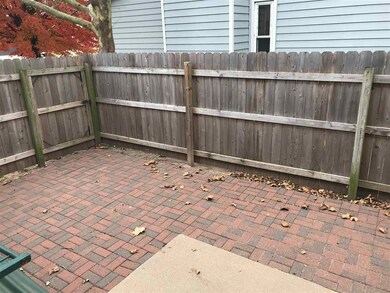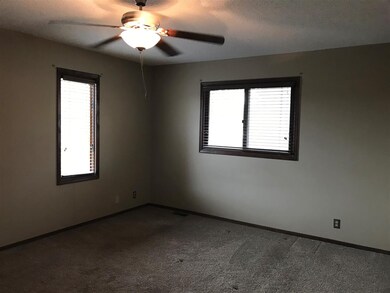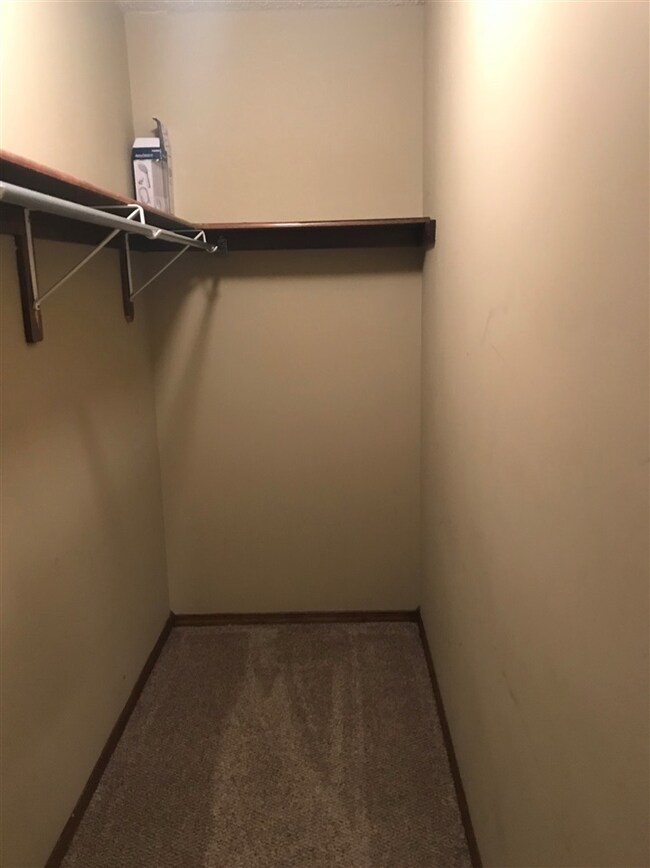
10604 W Texas St Wichita, KS 67209
Far West Wichita NeighborhoodHighlights
- Traditional Architecture
- Storm Windows
- Patio
- 1 Car Attached Garage
- Walk-In Closet
- Forced Air Heating and Cooling System
About This Home
As of July 2024Maintenance free living, Exterior painting, yard, trash also exterior home insurance included in dues. Fireplace in living room, privacy enclosed patio with paver stones. 2 walk-in closets master bdrm and hall. Basement has 3rd bedroom or could be used as a family room has daylight window. Good storage in basement laundry. New carpeting will be installed in basement bedroom. This is one of the larger units. 1 car garage is the one to the left of driveway. It is a shared garage with Unit #3. Please park on the left side of driveway.
Last Agent to Sell the Property
MARJORIE ZWIESLER
RE/MAX Premier License #00015106 Listed on: 11/06/2017
Property Details
Home Type
- Condominium
Est. Annual Taxes
- $844
Year Built
- Built in 1982
Lot Details
- Wood Fence
HOA Fees
- $200 Monthly HOA Fees
Home Design
- Traditional Architecture
- Frame Construction
- Composition Roof
Interior Spaces
- 2-Story Property
- Ceiling Fan
- Attached Fireplace Door
- Window Treatments
- Living Room with Fireplace
- Combination Kitchen and Dining Room
- Laminate Flooring
- 220 Volts In Laundry
Kitchen
- Oven or Range
- Electric Cooktop
- Range Hood
- Dishwasher
- Disposal
Bedrooms and Bathrooms
- 3 Bedrooms
- Walk-In Closet
Finished Basement
- Basement Fills Entire Space Under The House
- Bedroom in Basement
- Laundry in Basement
- Basement Storage
- Natural lighting in basement
Home Security
Parking
- 1 Car Attached Garage
- Garage Door Opener
Outdoor Features
- Patio
- Rain Gutters
Schools
- Peterson Elementary School
- Wilbur Middle School
- Northwest High School
Utilities
- Forced Air Heating and Cooling System
- Heating System Uses Gas
Listing and Financial Details
- Assessor Parcel Number 24149-
Community Details
Overview
- Association fees include exterior maintenance, exterior insurance, lawn service, snow removal, trash, gen. upkeep for common ar
- $100 HOA Transfer Fee
- Oak Cliff Estates Subdivision
Security
- Storm Windows
Ownership History
Purchase Details
Home Financials for this Owner
Home Financials are based on the most recent Mortgage that was taken out on this home.Purchase Details
Home Financials for this Owner
Home Financials are based on the most recent Mortgage that was taken out on this home.Purchase Details
Home Financials for this Owner
Home Financials are based on the most recent Mortgage that was taken out on this home.Similar Home in Wichita, KS
Home Values in the Area
Average Home Value in this Area
Purchase History
| Date | Type | Sale Price | Title Company |
|---|---|---|---|
| Warranty Deed | -- | Security 1St Title | |
| Deed | -- | Security 1St Title Llc | |
| Warranty Deed | -- | None Available |
Mortgage History
| Date | Status | Loan Amount | Loan Type |
|---|---|---|---|
| Open | $124,645 | New Conventional | |
| Previous Owner | $74,250 | New Conventional | |
| Previous Owner | $81,000 | Adjustable Rate Mortgage/ARM |
Property History
| Date | Event | Price | Change | Sq Ft Price |
|---|---|---|---|---|
| 06/25/2025 06/25/25 | For Sale | $135,000 | +5.1% | $94 / Sq Ft |
| 07/26/2024 07/26/24 | Sold | -- | -- | -- |
| 06/30/2024 06/30/24 | Pending | -- | -- | -- |
| 06/26/2024 06/26/24 | For Sale | $128,500 | +57.7% | $97 / Sq Ft |
| 12/10/2017 12/10/17 | Sold | -- | -- | -- |
| 11/10/2017 11/10/17 | Pending | -- | -- | -- |
| 11/06/2017 11/06/17 | For Sale | $81,500 | -- | $62 / Sq Ft |
Tax History Compared to Growth
Tax History
| Year | Tax Paid | Tax Assessment Tax Assessment Total Assessment is a certain percentage of the fair market value that is determined by local assessors to be the total taxable value of land and additions on the property. | Land | Improvement |
|---|---|---|---|---|
| 2025 | $1,040 | $14,744 | $2,473 | $12,271 |
| 2023 | $1,040 | $10,557 | $1,219 | $9,338 |
| 2022 | $982 | $9,258 | $1,150 | $8,108 |
| 2021 | $1,037 | $9,258 | $920 | $8,338 |
| 2020 | $890 | $7,958 | $920 | $7,038 |
| 2019 | $805 | $7,222 | $920 | $6,302 |
| 2018 | $885 | $7,889 | $782 | $7,107 |
| 2017 | $885 | $0 | $0 | $0 |
| 2016 | $848 | $0 | $0 | $0 |
| 2015 | -- | $0 | $0 | $0 |
| 2014 | -- | $0 | $0 | $0 |
Agents Affiliated with this Home
-
Kevin Warner
K
Seller's Agent in 2025
Kevin Warner
Reece Nichols South Central Kansas
1 in this area
26 Total Sales
-
Katie Hackney

Seller's Agent in 2024
Katie Hackney
Keller Williams Hometown Partners
(316) 619-6677
3 in this area
76 Total Sales
-
M
Seller's Agent in 2017
MARJORIE ZWIESLER
RE/MAX Premier
Map
Source: South Central Kansas MLS
MLS Number: 543673
APN: 134-19-0-44-03-025.28
- 238 N Mesa St
- 11123 W Sheriac St
- 441 S Stoney Point St
- 337 N Lark Ln
- 357 N Mars St
- 320 N Rutgers St
- 11508 W Douglas Ave
- 10314 W Hardtner Ave
- 11521 W Texas St
- 11603 W Texas St
- 11602 W Oneil St
- 305 N Parkridge St
- 344 S Milstead St
- 11617 W Burton Ave
- 11821 W 1st Ct N
- 529 N Covington Ct
- 11105 W Jennie Cir
- 342 N Milstead St
- 319 N Milstead St
- 9109 W Douglas Ave
