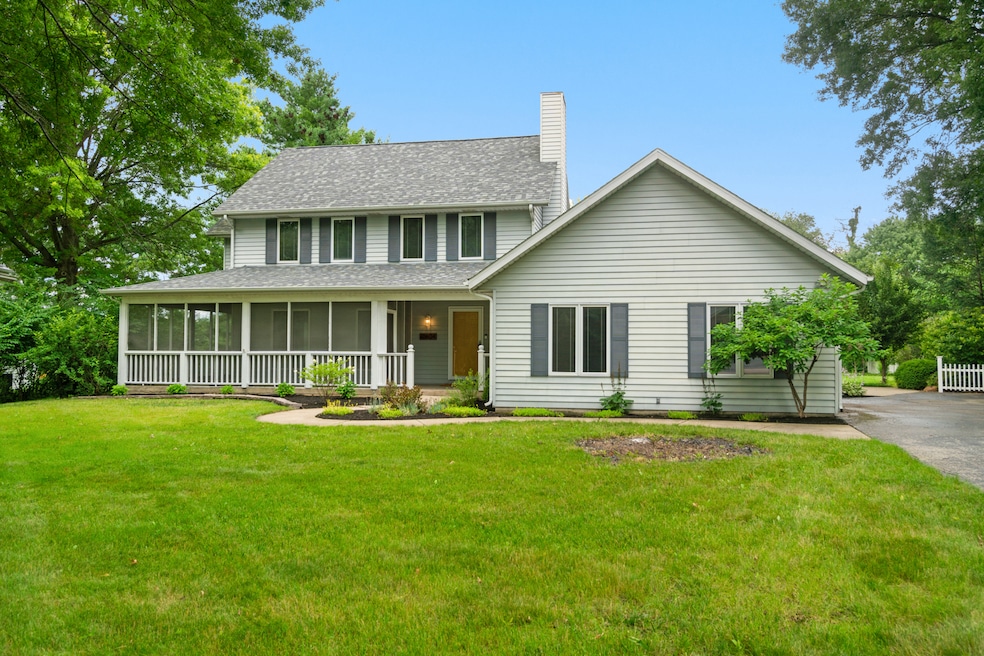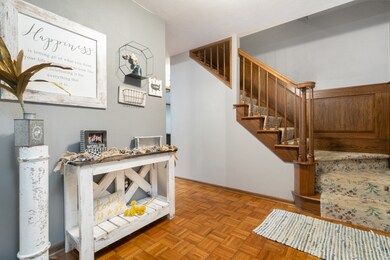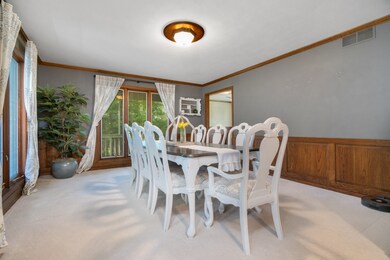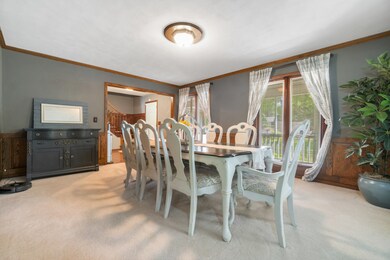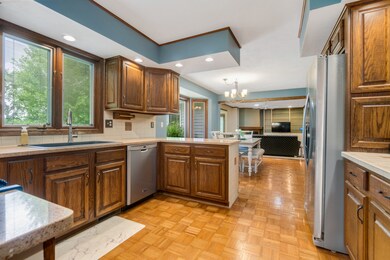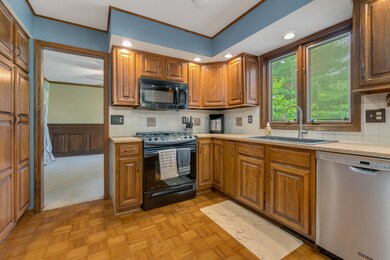
10604 Whispering Pines Way Rockford, IL 61114
Highlights
- Second Garage
- Traditional Architecture
- Shed
- Recreation Room
- Formal Dining Room
- Forced Air Heating and Cooling System
About This Home
As of August 2024Relax into your quiet oasis in this 4 Bedroom 3.5 Bath in the sought after neighborhood in the Belvidere 100 School District. Every corner of this house comes with touches of quality. Hard to find hardwood floors in the kitchen. This home features Pella windows throughout to bring in ample light. Escape onto the screen wrapped porch for three season entertainment. The large backyard features an additional newer 2.5 car garage and shed along with a patio to relax. Special features include newer heating and central air 2019. Mr. Goodwater water softener and iron filtration system. Radon Mitigation system installed in 2011. New roof in October of 2020. Updated lower level bathroom and newly finished rec room. Tons of storage space throughout the house and outdoors. Kitchen boasts of tons of cabinet space and quartz counter tops. All appliances stay.
Home Details
Home Type
- Single Family
Est. Annual Taxes
- $8,300
Year Built
- Built in 1985
Lot Details
- 1.14 Acre Lot
- Lot Dimensions are 90x210x417x304
Parking
- 4.5 Car Garage
- Second Garage
- Garage Transmitter
- Garage Door Opener
- Parking Included in Price
Home Design
- Traditional Architecture
- Asphalt Roof
- Vinyl Siding
- Concrete Perimeter Foundation
Interior Spaces
- 2,677 Sq Ft Home
- 2-Story Property
- Ceiling Fan
- Gas Log Fireplace
- Family Room with Fireplace
- Formal Dining Room
- Recreation Room
Kitchen
- Range
- Microwave
- Dishwasher
- Disposal
Bedrooms and Bathrooms
- 4 Bedrooms
- 4 Potential Bedrooms
Laundry
- Laundry on main level
- Dryer
- Washer
Partially Finished Basement
- Basement Fills Entire Space Under The House
- Finished Basement Bathroom
Outdoor Features
- Shed
Utilities
- Forced Air Heating and Cooling System
- Humidifier
- Heating System Uses Natural Gas
- Well
- Water Softener is Owned
- Private or Community Septic Tank
Listing and Financial Details
- Homeowner Tax Exemptions
Ownership History
Purchase Details
Home Financials for this Owner
Home Financials are based on the most recent Mortgage that was taken out on this home.Purchase Details
Map
Similar Homes in Rockford, IL
Home Values in the Area
Average Home Value in this Area
Purchase History
| Date | Type | Sale Price | Title Company |
|---|---|---|---|
| Grant Deed | $270,000 | Tua | |
| Warranty Deed | $223,000 | -- |
Mortgage History
| Date | Status | Loan Amount | Loan Type |
|---|---|---|---|
| Open | $216,000 | Construction |
Property History
| Date | Event | Price | Change | Sq Ft Price |
|---|---|---|---|---|
| 08/19/2024 08/19/24 | Sold | $345,000 | -4.1% | $129 / Sq Ft |
| 07/15/2024 07/15/24 | Pending | -- | -- | -- |
| 07/09/2024 07/09/24 | For Sale | $359,900 | +33.3% | $134 / Sq Ft |
| 11/19/2020 11/19/20 | Sold | $270,000 | 0.0% | $113 / Sq Ft |
| 10/20/2020 10/20/20 | Pending | -- | -- | -- |
| 10/03/2020 10/03/20 | Price Changed | $269,999 | -3.2% | $113 / Sq Ft |
| 09/19/2020 09/19/20 | Price Changed | $279,000 | -3.5% | $117 / Sq Ft |
| 08/12/2020 08/12/20 | For Sale | $289,000 | -- | $121 / Sq Ft |
Tax History
| Year | Tax Paid | Tax Assessment Tax Assessment Total Assessment is a certain percentage of the fair market value that is determined by local assessors to be the total taxable value of land and additions on the property. | Land | Improvement |
|---|---|---|---|---|
| 2023 | $8,686 | $102,752 | $18,066 | $84,686 |
| 2022 | $7,685 | $96,456 | $18,066 | $78,390 |
| 2021 | $7,526 | $94,531 | $18,066 | $76,465 |
| 2020 | $7,526 | $89,561 | $18,066 | $71,495 |
| 2019 | $6,972 | $82,029 | $18,066 | $63,963 |
| 2018 | $7,003 | $249,798 | $188,837 | $60,961 |
| 2017 | $6,769 | $80,330 | $18,364 | $61,966 |
| 2016 | $6,462 | $73,877 | $18,248 | $55,629 |
| 2015 | $3,085 | $72,471 | $18,066 | $54,405 |
| 2014 | $21,208 | $67,777 | $18,066 | $49,711 |
Source: Midwest Real Estate Data (MRED)
MLS Number: 12105302
APN: 05-07-251-012
- 873 Olson Spring Close
- 11065 Covington Place
- 8895 Meadow Lake Trail
- 962 Weatherfield Way
- 9920 Springborough Dr
- 10277 Creekside Place
- 8859 Gold Finch Cir
- 136 Callaway Cove
- 173 Callaway Cove
- 9582 Beaver Valley Rd
- 1859 Winding Creek Dr
- 12309 Lakeview Dr
- 12321 Lakeview Dr
- 12112 Laurel Ln
- 9744 Prairie Ln
- 5008 Smokethorn Trail
- 5080 Smokethorn Trail Unit Lot 36
- 7672 Creek Bend Unit 9
- 12616 New York St
- 12620 New York St
