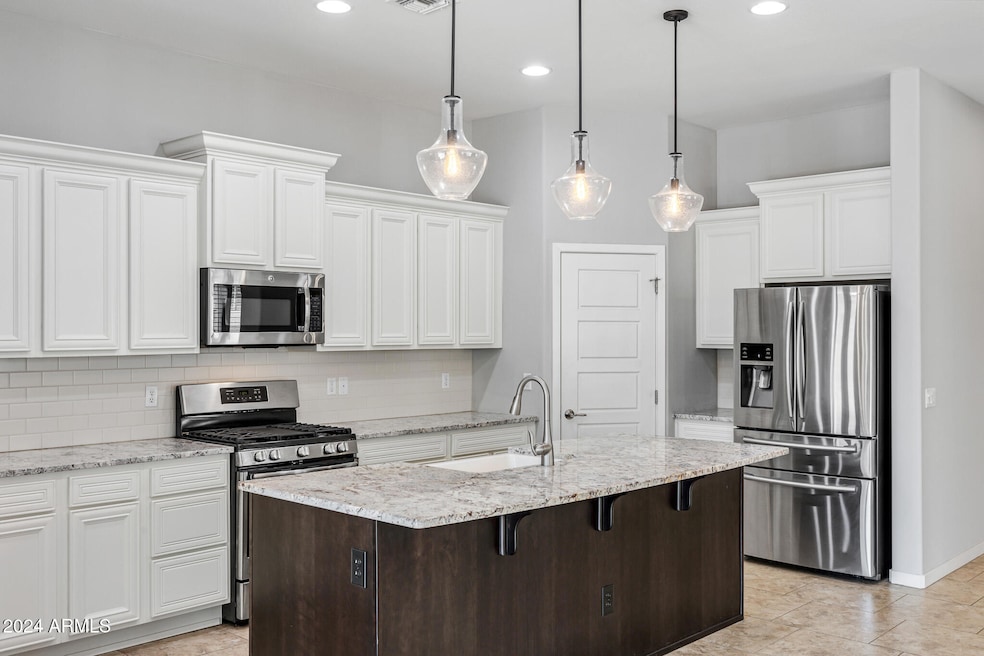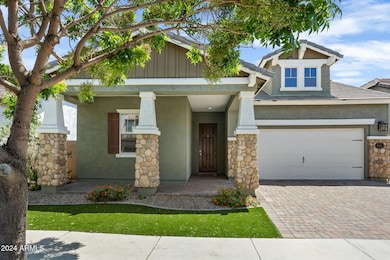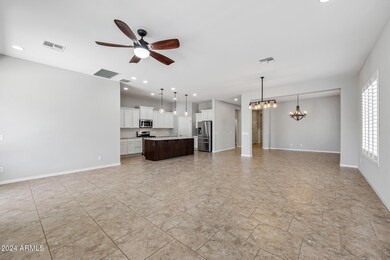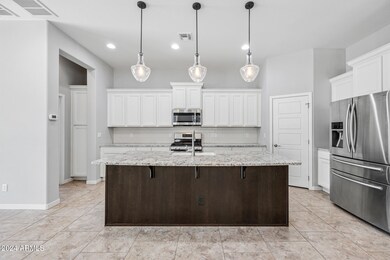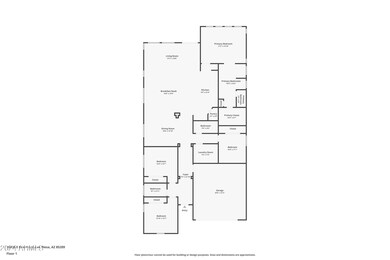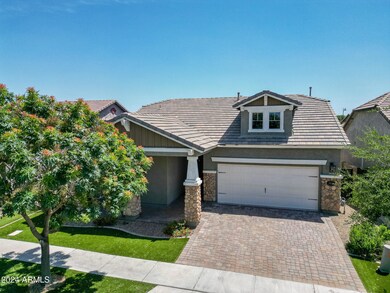
Highlights
- Fitness Center
- Theater or Screening Room
- Community Pool
- Augusta Ranch Elementary School Rated A-
- Granite Countertops
- Tennis Courts
About This Home
As of July 2025This stunning 4-bedroom, 3-bathroom home in a vibrant community offers immaculate curb appeal and 2,435 sq ft of spacious living. High ceilings and large dual-pane windows fill the space with natural light, complementing the cool paint tones and a combination of tile flooring and plush carpet. The kitchen features granite countertops, a kitchen island, a pantry, and elegant white cabinets, flowing seamlessly into both a formal dining area and a breakfast bar. The primary suite features a split layout, walk-in closet, and a full bathroom for a private retreat. Covered patio overlooking a low-maintenance yard with gravel. Community amenities include a children's playground, clubhouse, pool, workout facility, and more, making this home an ideal blend of comfort and lifestyle.
Last Agent to Sell the Property
My Home Group Real Estate License #SA579470000 Listed on: 01/09/2025

Home Details
Home Type
- Single Family
Est. Annual Taxes
- $2,104
Year Built
- Built in 2017
Lot Details
- 6,240 Sq Ft Lot
- Block Wall Fence
- Artificial Turf
HOA Fees
- $141 Monthly HOA Fees
Parking
- 2 Car Direct Access Garage
- Garage Door Opener
Home Design
- Wood Frame Construction
- Tile Roof
- Stone Exterior Construction
- Stucco
Interior Spaces
- 2,435 Sq Ft Home
- 1-Story Property
- Ceiling height of 9 feet or more
- Ceiling Fan
- Double Pane Windows
- Washer and Dryer Hookup
Kitchen
- Breakfast Bar
- Built-In Microwave
- Kitchen Island
- Granite Countertops
Flooring
- Carpet
- Tile
Bedrooms and Bathrooms
- 4 Bedrooms
- Primary Bathroom is a Full Bathroom
- 3 Bathrooms
- Dual Vanity Sinks in Primary Bathroom
- Bathtub With Separate Shower Stall
Outdoor Features
- Covered patio or porch
Schools
- Augusta Ranch Elementary School
- Desert Ridge Jr. High Middle School
- Desert Ridge High School
Utilities
- Central Air
- Heating System Uses Natural Gas
- High Speed Internet
- Cable TV Available
Listing and Financial Details
- Tax Lot 161
- Assessor Parcel Number 312-02-421
Community Details
Overview
- Association fees include ground maintenance
- Mulberry Park Association, Phone Number (480) 813-6788
- Built by BLANDFORD HOMES
- Mulberry Parcel 2 Subdivision
Amenities
- Theater or Screening Room
- Recreation Room
Recreation
- Tennis Courts
- Community Playground
- Fitness Center
- Community Pool
- Bike Trail
Ownership History
Purchase Details
Home Financials for this Owner
Home Financials are based on the most recent Mortgage that was taken out on this home.Purchase Details
Purchase Details
Home Financials for this Owner
Home Financials are based on the most recent Mortgage that was taken out on this home.Similar Homes in Mesa, AZ
Home Values in the Area
Average Home Value in this Area
Purchase History
| Date | Type | Sale Price | Title Company |
|---|---|---|---|
| Warranty Deed | $584,700 | Fidelity Natl Ttl Agcy Inc | |
| Deed | -- | Fidelity Natl Ttl Agcy Inc | |
| Special Warranty Deed | $346,234 | Old Republic Title |
Mortgage History
| Date | Status | Loan Amount | Loan Type |
|---|---|---|---|
| Previous Owner | $357,659 | VA |
Property History
| Date | Event | Price | Change | Sq Ft Price |
|---|---|---|---|---|
| 07/17/2025 07/17/25 | Sold | $582,500 | -1.3% | $239 / Sq Ft |
| 06/11/2025 06/11/25 | Price Changed | $589,999 | 0.0% | $242 / Sq Ft |
| 06/11/2025 06/11/25 | For Sale | $589,999 | 0.0% | $242 / Sq Ft |
| 03/05/2025 03/05/25 | For Sale | $589,999 | +1.3% | $242 / Sq Ft |
| 03/04/2025 03/04/25 | Off Market | $582,500 | -- | -- |
| 02/05/2025 02/05/25 | Price Changed | $589,999 | -1.7% | $242 / Sq Ft |
| 01/23/2025 01/23/25 | Price Changed | $600,000 | -4.0% | $246 / Sq Ft |
| 01/09/2025 01/09/25 | For Sale | $625,000 | 0.0% | $257 / Sq Ft |
| 12/15/2021 12/15/21 | Rented | $2,700 | +3.8% | -- |
| 12/14/2021 12/14/21 | Under Contract | -- | -- | -- |
| 11/16/2021 11/16/21 | For Rent | $2,600 | 0.0% | -- |
| 11/10/2021 11/10/21 | Sold | $584,700 | +1.0% | $240 / Sq Ft |
| 10/25/2021 10/25/21 | Price Changed | $579,000 | 0.0% | $238 / Sq Ft |
| 10/07/2021 10/07/21 | Pending | -- | -- | -- |
| 09/15/2021 09/15/21 | For Sale | $579,000 | -- | $238 / Sq Ft |
Tax History Compared to Growth
Tax History
| Year | Tax Paid | Tax Assessment Tax Assessment Total Assessment is a certain percentage of the fair market value that is determined by local assessors to be the total taxable value of land and additions on the property. | Land | Improvement |
|---|---|---|---|---|
| 2025 | $2,104 | $29,551 | -- | -- |
| 2024 | $2,124 | $28,144 | -- | -- |
| 2023 | $2,124 | $46,420 | $9,280 | $37,140 |
| 2022 | $2,072 | $34,700 | $6,940 | $27,760 |
| 2021 | $2,244 | $33,770 | $6,750 | $27,020 |
| 2020 | $2,205 | $32,380 | $6,470 | $25,910 |
| 2019 | $2,044 | $29,910 | $5,980 | $23,930 |
| 2018 | $1,945 | $9,000 | $9,000 | $0 |
| 2017 | $518 | $8,475 | $8,475 | $0 |
| 2016 | $532 | $6,495 | $6,495 | $0 |
Agents Affiliated with this Home
-
George Laughton

Seller's Agent in 2025
George Laughton
My Home Group Real Estate
(623) 462-3017
3,046 Total Sales
-
Matthew Dusold
M
Seller Co-Listing Agent in 2025
Matthew Dusold
My Home Group Real Estate
(480) 881-9427
55 Total Sales
-
Shar Rundio

Buyer's Agent in 2025
Shar Rundio
SERHANT.
(480) 560-7255
85 Total Sales
-
Dave Burnett

Seller's Agent in 2021
Dave Burnett
Bold Realty LLC
(480) 695-4258
78 Total Sales
-
David Zajdzinski

Seller's Agent in 2021
David Zajdzinski
eXp Realty
(480) 332-6468
319 Total Sales
-
Dorothy Hovard

Seller Co-Listing Agent in 2021
Dorothy Hovard
RE/MAX
(480) 204-5704
119 Total Sales
Map
Source: Arizona Regional Multiple Listing Service (ARMLS)
MLS Number: 6793830
APN: 312-02-421
- 10531 E Nopal Ave
- 10538 E Naranja Ave
- 2565 S Signal Butte Rd Unit 30
- 10428 E Nopal Ave
- 2302 S Canfield
- 10526 E Lomita Ave
- 10735 E Kilarea Ave Unit 1
- 10324 E Naranja Ave
- 10960 E Monte Ave Unit 169
- 10960 E Monte Ave Unit 164
- 10960 E Monte Ave Unit 257
- 10960 E Monte Ave Unit 286
- 10359 E Los Lagos Vista Ave Unit 8
- 10312 E Nichols Ave
- 2140 S Benton Cir Unit 1
- 10843 E Kilarea Ave
- 2102 S Sabrina
- 10722 E Keats Ave Unit 28
- 10308 E Osage Ave
- 2149 S Olivewood
