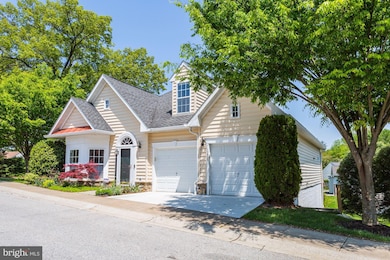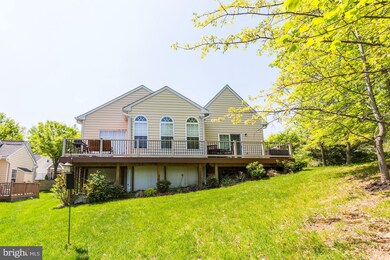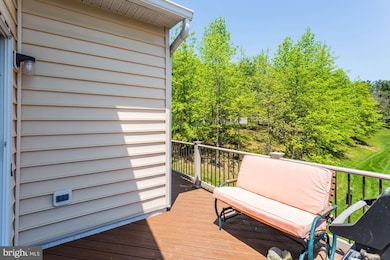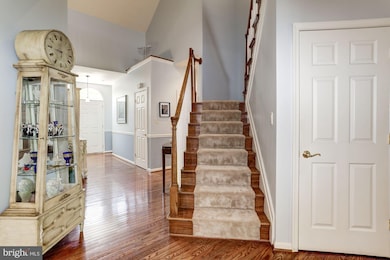
10605 Hickory Crest Ln Columbia, MD 21044
Hickory Ridge NeighborhoodHighlights
- Senior Living
- Wood Flooring
- 1 Fireplace
- Clubhouse
- Loft
- Sun or Florida Room
About This Home
As of June 2019Welcome home one of only two detached villas and the gem of Hickory Crest, a premier 55 and better community. Updated Chefs kitchen with 42" cabinets, quartz counter tops and stainless-steel appliances. Adjoining breakfast area opens to a rear deck that spans the rear of the home. Main level master bedroom walks out to deck and features a walk-in closet and spectacularly renovated en suite bath with heated floor. Living room with gas fireplace. Light filled sun room. Wonderful loft could be a home office or guest bedroom. Huge finished lower level with rec-room, bedroom and full bath. 2 car garage. Wonderful community clubhouse. Short stroll to the Village Shopping Center. Enjoy everything Columbia has to offer without paying CPRA dues! Thank you so much for the huge response. Deadline for offers is Tuesday 5/07 at 6pm. Please call the Co-Lister, Vince Orlando with any questions: 410-925-0316
Last Agent to Sell the Property
Long & Foster Real Estate, Inc. Listed on: 05/01/2019

Home Details
Home Type
- Single Family
Est. Annual Taxes
- $6,114
Year Built
- Built in 2002
Lot Details
- Property is zoned R20
HOA Fees
- $229 Monthly HOA Fees
Parking
- 2 Car Attached Garage
- Front Facing Garage
- Driveway
- Off-Street Parking
Home Design
- Villa
- Asphalt Roof
- Vinyl Siding
Interior Spaces
- Property has 1.5 Levels
- 1 Fireplace
- Family Room
- Living Room
- Breakfast Room
- Den
- Loft
- Sun or Florida Room
- Basement Fills Entire Space Under The House
Flooring
- Wood
- Carpet
- Ceramic Tile
Bedrooms and Bathrooms
- En-Suite Primary Bedroom
Utilities
- Forced Air Heating and Cooling System
- Cooling System Utilizes Natural Gas
- Electric Water Heater
Listing and Financial Details
- Tax Lot UN 13
- Assessor Parcel Number 1405437199
- $48 Front Foot Fee per year
Community Details
Overview
- Senior Living
- Association fees include common area maintenance, lawn care front, lawn care rear, lawn care side, management, snow removal, trash
- Senior Community | Residents must be 55 or older
- Hickory Crest Association
- Hickory Crest Community
- Hickory Crest Subdivision
- Property Manager
Amenities
- Clubhouse
Ownership History
Purchase Details
Home Financials for this Owner
Home Financials are based on the most recent Mortgage that was taken out on this home.Purchase Details
Home Financials for this Owner
Home Financials are based on the most recent Mortgage that was taken out on this home.Purchase Details
Purchase Details
Similar Homes in Columbia, MD
Home Values in the Area
Average Home Value in this Area
Purchase History
| Date | Type | Sale Price | Title Company |
|---|---|---|---|
| Deed | $448,000 | Colony Title Group Ltd | |
| Deed | $380,000 | Lakeside Title Company | |
| Deed | -- | -- | |
| Deed | $396,515 | -- |
Mortgage History
| Date | Status | Loan Amount | Loan Type |
|---|---|---|---|
| Previous Owner | $10,900 | Credit Line Revolving | |
| Previous Owner | $304,000 | New Conventional | |
| Closed | -- | No Value Available |
Property History
| Date | Event | Price | Change | Sq Ft Price |
|---|---|---|---|---|
| 06/26/2019 06/26/19 | Sold | $448,000 | +4.8% | $133 / Sq Ft |
| 05/09/2019 05/09/19 | Pending | -- | -- | -- |
| 05/01/2019 05/01/19 | For Sale | $427,500 | +12.5% | $127 / Sq Ft |
| 02/08/2013 02/08/13 | Sold | $380,000 | +1.3% | $113 / Sq Ft |
| 12/22/2012 12/22/12 | Pending | -- | -- | -- |
| 12/21/2012 12/21/12 | For Sale | $375,000 | -- | $112 / Sq Ft |
Tax History Compared to Growth
Tax History
| Year | Tax Paid | Tax Assessment Tax Assessment Total Assessment is a certain percentage of the fair market value that is determined by local assessors to be the total taxable value of land and additions on the property. | Land | Improvement |
|---|---|---|---|---|
| 2024 | $7,209 | $495,567 | $0 | $0 |
| 2023 | $6,945 | $478,933 | $0 | $0 |
| 2022 | $6,706 | $462,300 | $145,000 | $317,300 |
| 2021 | $6,400 | $448,067 | $0 | $0 |
| 2020 | $6,297 | $433,833 | $0 | $0 |
| 2019 | $6,051 | $419,600 | $100,000 | $319,600 |
| 2018 | $5,677 | $407,667 | $0 | $0 |
| 2017 | $5,239 | $419,600 | $0 | $0 |
| 2016 | -- | $383,800 | $0 | $0 |
| 2015 | -- | $363,733 | $0 | $0 |
| 2014 | -- | $343,667 | $0 | $0 |
Agents Affiliated with this Home
-

Seller's Agent in 2019
Anthony Corrao
Long & Foster
(410) 336-0877
3 in this area
108 Total Sales
-

Seller Co-Listing Agent in 2019
Vincent Orlando
Long & Foster
(410) 925-0316
4 in this area
11 Total Sales
-

Buyer's Agent in 2019
Lisa Bohlayer Wissel
Creig Northrop Team of Long & Foster
(410) 913-9394
2 in this area
58 Total Sales
-

Seller's Agent in 2013
Carole Kay
Long & Foster
(240) 645-6655
9 Total Sales
-
T
Buyer's Agent in 2013
Traci Levine
Keller Williams Capital Properties
Map
Source: Bright MLS
MLS Number: MDHW262582
APN: 05-437199
- 6380 Bright Plume
- 10705 Mcgregor Dr
- 6365 Bright Plume
- 10609 Steamboat Landing
- 6160 Wooded Run Dr
- 10305 Tailcoat Way
- 6316 Ferryboat Cir
- 6101 Stem Winder Ct
- 10779 Cordage Walk
- 10747 Cordage Walk
- 6652 Hawkeye Run
- 6006 Wild Ginger Ct
- 6200 Ashton Park Ct
- 5920 Watch Chain Way
- 6752 Greatnews Ln
- 11832 Bright Passage
- 6691 Cedar Ln
- 11246 Snowflake Ct
- 11411 Little Patuxent Pkwy Unit 4-103
- 11440 Little Patuxent Pkwy Unit 708






