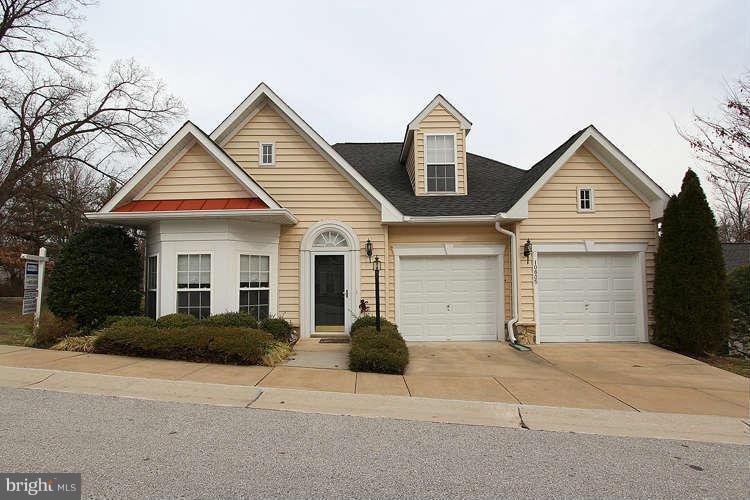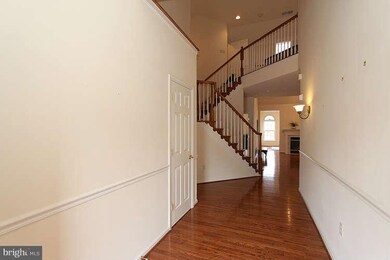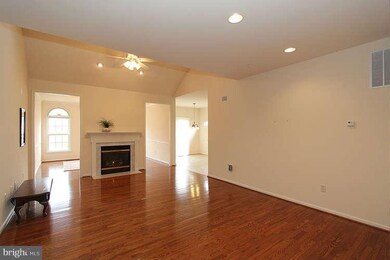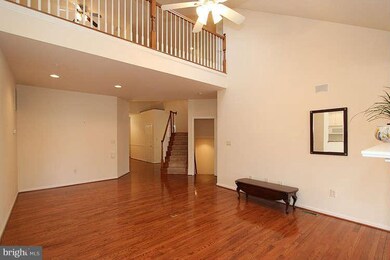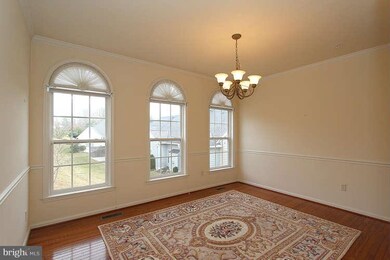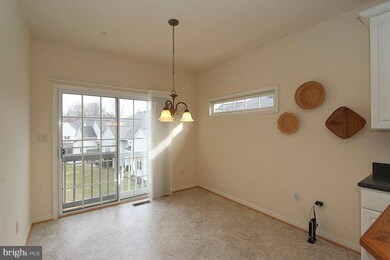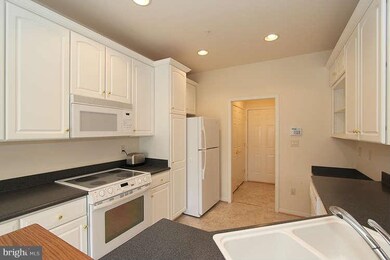
10605 Hickory Crest Ln Columbia, MD 21044
Hickory Ridge NeighborhoodHighlights
- Senior Community
- Clubhouse
- Cathedral Ceiling
- Open Floorplan
- Contemporary Architecture
- Wood Flooring
About This Home
As of June 2019You must see this beautiful 3 BR, 3 BA detached home in Hickory Crest, Howard Co's premier 55+ community! The fabulous open floor plan includes 2 MAIN FLOOR BEDROOM AND BATHS, a formal dining room or sun room, a spacious loft, and a full basement with 1 additional bedroom and full bath. Hardwood floors, amazing # of closets, security system, view of trees, One Year Home Warranty, & much more!
Last Agent to Sell the Property
Long & Foster Real Estate, Inc. License #638546 Listed on: 12/21/2012

Last Buyer's Agent
Traci Levine
Keller Williams Capital Properties License #MRIS:3685
Townhouse Details
Home Type
- Townhome
Est. Annual Taxes
- $4,520
Year Built
- Built in 2002
Lot Details
- 1 Common Wall
- Cul-De-Sac
- Landscaped
- No Through Street
- Property is in very good condition
Parking
- 2 Car Attached Garage
- Garage Door Opener
- Driveway
Home Design
- Contemporary Architecture
- Asphalt Roof
- Vinyl Siding
Interior Spaces
- Property has 3 Levels
- Open Floorplan
- Chair Railings
- Crown Molding
- Tray Ceiling
- Cathedral Ceiling
- Skylights
- Recessed Lighting
- Fireplace Mantel
- Gas Fireplace
- Double Pane Windows
- Window Treatments
- Bay Window
- Window Screens
- Sliding Doors
- Six Panel Doors
- Entrance Foyer
- Family Room
- Living Room
- Loft
- Sun or Florida Room
- Wood Flooring
- Home Security System
Kitchen
- Eat-In Kitchen
- Electric Oven or Range
- Self-Cleaning Oven
- Microwave
- Dishwasher
- Upgraded Countertops
- Disposal
Bedrooms and Bathrooms
- 3 Bedrooms | 2 Main Level Bedrooms
- En-Suite Primary Bedroom
- En-Suite Bathroom
- 3 Full Bathrooms
Laundry
- Laundry Room
- Front Loading Dryer
- Washer
Finished Basement
- Heated Basement
- Connecting Stairway
- Sump Pump
- Basement Windows
Accessible Home Design
- Roll-in Shower
- Grab Bars
- Doors with lever handles
- Level Entry For Accessibility
Utilities
- Forced Air Heating and Cooling System
- Humidifier
- Vented Exhaust Fan
- Natural Gas Water Heater
- Cable TV Available
Listing and Financial Details
- Home warranty included in the sale of the property
- Tax Lot UN 13
- Assessor Parcel Number 1405437199
- $49 Front Foot Fee per year
Community Details
Overview
- Senior Community
- No Home Owners Association
- Association fees include common area maintenance, lawn maintenance, management, insurance, snow removal, trash
- $187 Other Monthly Fees
- Hickory Crest Subdivision
Amenities
- Common Area
- Clubhouse
Pet Policy
- Pets Allowed
- Pet Size Limit
Security
- Storm Doors
- Carbon Monoxide Detectors
- Fire and Smoke Detector
Ownership History
Purchase Details
Home Financials for this Owner
Home Financials are based on the most recent Mortgage that was taken out on this home.Purchase Details
Home Financials for this Owner
Home Financials are based on the most recent Mortgage that was taken out on this home.Purchase Details
Purchase Details
Similar Homes in Columbia, MD
Home Values in the Area
Average Home Value in this Area
Purchase History
| Date | Type | Sale Price | Title Company |
|---|---|---|---|
| Deed | $448,000 | Colony Title Group Ltd | |
| Deed | $380,000 | Lakeside Title Company | |
| Deed | -- | -- | |
| Deed | $396,515 | -- |
Mortgage History
| Date | Status | Loan Amount | Loan Type |
|---|---|---|---|
| Previous Owner | $10,900 | Credit Line Revolving | |
| Previous Owner | $304,000 | New Conventional | |
| Closed | -- | No Value Available |
Property History
| Date | Event | Price | Change | Sq Ft Price |
|---|---|---|---|---|
| 06/26/2019 06/26/19 | Sold | $448,000 | +4.8% | $133 / Sq Ft |
| 05/09/2019 05/09/19 | Pending | -- | -- | -- |
| 05/01/2019 05/01/19 | For Sale | $427,500 | +12.5% | $127 / Sq Ft |
| 02/08/2013 02/08/13 | Sold | $380,000 | +1.3% | $113 / Sq Ft |
| 12/22/2012 12/22/12 | Pending | -- | -- | -- |
| 12/21/2012 12/21/12 | For Sale | $375,000 | -- | $112 / Sq Ft |
Tax History Compared to Growth
Tax History
| Year | Tax Paid | Tax Assessment Tax Assessment Total Assessment is a certain percentage of the fair market value that is determined by local assessors to be the total taxable value of land and additions on the property. | Land | Improvement |
|---|---|---|---|---|
| 2024 | $7,209 | $495,567 | $0 | $0 |
| 2023 | $6,945 | $478,933 | $0 | $0 |
| 2022 | $6,706 | $462,300 | $145,000 | $317,300 |
| 2021 | $6,400 | $448,067 | $0 | $0 |
| 2020 | $6,297 | $433,833 | $0 | $0 |
| 2019 | $6,051 | $419,600 | $100,000 | $319,600 |
| 2018 | $5,677 | $407,667 | $0 | $0 |
| 2017 | $5,239 | $419,600 | $0 | $0 |
| 2016 | -- | $383,800 | $0 | $0 |
| 2015 | -- | $363,733 | $0 | $0 |
| 2014 | -- | $343,667 | $0 | $0 |
Agents Affiliated with this Home
-
Anthony Corrao

Seller's Agent in 2019
Anthony Corrao
Long & Foster
(410) 336-0877
4 in this area
122 Total Sales
-
Vincent Orlando

Seller Co-Listing Agent in 2019
Vincent Orlando
Long & Foster
(410) 925-0316
4 in this area
12 Total Sales
-
Lisa Bohlayer Wissel

Buyer's Agent in 2019
Lisa Bohlayer Wissel
Creig Northrop Team of Long & Foster
(410) 913-9394
1 in this area
61 Total Sales
-
Carole Kay

Seller's Agent in 2013
Carole Kay
Long & Foster
(240) 645-6655
10 Total Sales
-

Buyer's Agent in 2013
Traci Levine
Keller Williams Capital Properties
Map
Source: Bright MLS
MLS Number: 1004241862
APN: 05-437199
- 10705 Mcgregor Dr
- 6264 Audubon Dr
- 6256 Plaited Reed
- 6113 Jerrys Dr
- 10609 Steamboat Landing
- 10634 Quarterstaff Rd
- 10908 Harmel Dr
- 6333 Frostwork Row
- 6048 Misty Arch Run
- 6030 Watch Chain Way
- 6107 Hour Hand Ct
- 10238 Bradley Ln
- 5957 Cedar Fern Ct
- 10224 Owen Brown Rd
- 6208 Devon Dr
- 6746 Pyramid Way
- 11621 Dark Fire Way
- 11540 Little Patuxent Pkwy Unit 101
- 11435 Little Patuxent Pkwy Unit 203
- 6808 Caravan Ct
