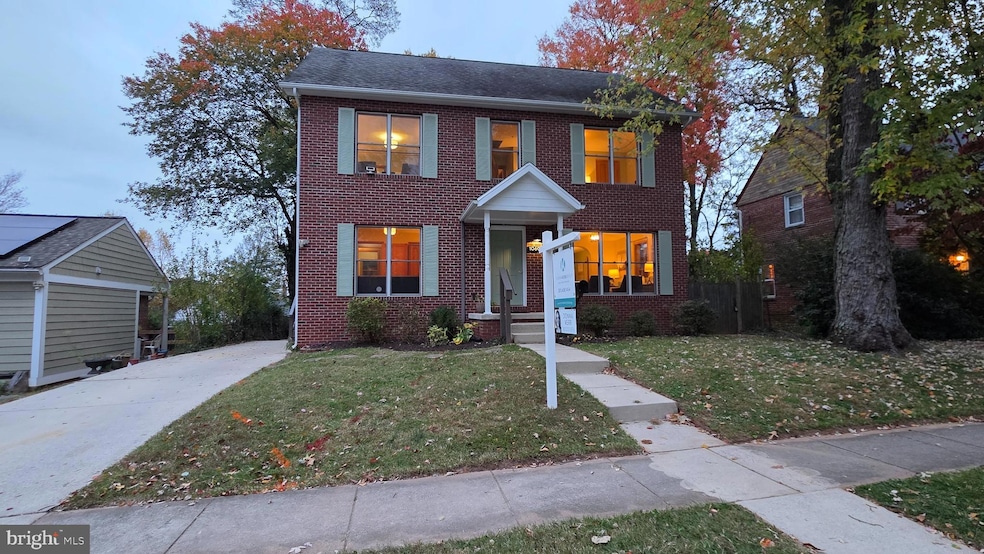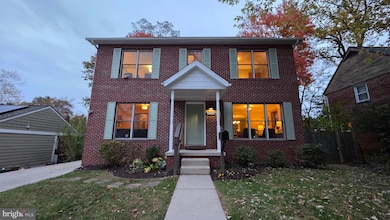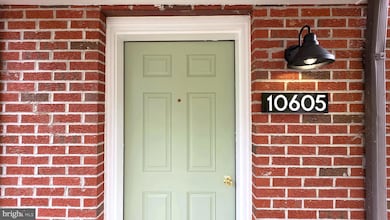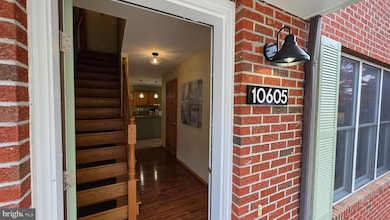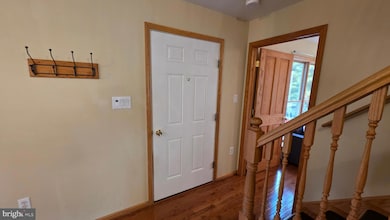10605 Inwood Ave Silver Spring, MD 20902
Estimated payment $4,148/month
Highlights
- Eat-In Gourmet Kitchen
- Colonial Architecture
- Wood Flooring
- Dual Staircase
- Deck
- Space For Rooms
About This Home
Discover this picturesque home's perfect blend of tranquility, convenience, and comfort. Nestled in the highly sought-after Chestnut Hills neighborhood of Silver Spring, this beautifully designed and updated home offers a peaceful retreat in the heart of Montgomery County, Maryland. Whether you like access to esteemed local schools, proximity to shopping, entertainment, public transportation, or easy Beltway access, 10605 presents an idyllic haven close to both downtown Silver Spring and Wheaton. This amazing home with 4 car driveway off street parking, and a fully fenced back yard will delight the pickiest of buyers. A covered front porch welcomes you to the main level, featuring a home office/bedroom, living room, dining room, a fresh modern kitchen with a huge walk-in pantry, and a French door to the deck overlooking the fully fenced backyard. Upstairs, you'll find a lovely primary suite with a private bath and a large walk-in closet. There are 2 additional bedrooms, each with walk-in closets, an updated full hall bath, plus fixed stair access to the spacious attic that is framed out and ready for finishing off as another large room for studio or recreation. The unfinished lower level hosts 8.5" ceilings and is the perfect workshop with easy backyard access, or has enormous potential for additional rooms. All within minutes of downtown Silver Spring, Whole Foods, movies, shopping, restaurants, and awesome weekly Farmer's Market, this home's special blend of character, charm, attention to detail, and numerous upgrades will make you want to call it home.***Tankless water heater***Sprinkler system***Viking range***Zone heating and cooling***New carpet on upper level
Listing Agent
(301) 325-2253 donna@donnakerrgroup.com Donna Kerr Group License #517121 Listed on: 10/29/2025
Home Details
Home Type
- Single Family
Est. Annual Taxes
- $7,132
Year Built
- Built in 2006
Lot Details
- 6,371 Sq Ft Lot
- Back Yard Fenced
- Cyclone Fence
- Sprinkler System
- Property is in very good condition
- Property is zoned R60
Home Design
- Colonial Architecture
- Brick Exterior Construction
- Cement Siding
- Concrete Perimeter Foundation
- HardiePlank Type
Interior Spaces
- Property has 4 Levels
- Dual Staircase
- Whole House Fan
- Double Pane Windows
- Insulated Windows
- Double Hung Windows
- Window Screens
- Living Room
- Dining Room
- Home Office
- Attic Fan
- Laundry Chute
Kitchen
- Eat-In Gourmet Kitchen
- Walk-In Pantry
- Gas Oven or Range
- Range Hood
- Microwave
- Freezer
- Ice Maker
- Dishwasher
- Stainless Steel Appliances
Flooring
- Wood
- Carpet
Bedrooms and Bathrooms
- En-Suite Bathroom
- Walk-In Closet
Unfinished Basement
- Walk-Out Basement
- Basement Fills Entire Space Under The House
- Rear Basement Entry
- Shelving
- Space For Rooms
- Workshop
- Basement Windows
Parking
- 4 Parking Spaces
- 4 Driveway Spaces
- On-Street Parking
Eco-Friendly Details
- Energy-Efficient Windows with Low Emissivity
Outdoor Features
- Deck
- Wood or Metal Shed
- Outbuilding
Schools
- Glen Haven Elementary School
- Sligo Middle School
- Northwood High School
Utilities
- Forced Air Zoned Cooling and Heating System
- Ductless Heating Or Cooling System
- Natural Gas Water Heater
- Municipal Trash
Community Details
- No Home Owners Association
- Chestnut Hills Subdivision
Listing and Financial Details
- Tax Lot 23
- Assessor Parcel Number 161301221366
Map
Home Values in the Area
Average Home Value in this Area
Tax History
| Year | Tax Paid | Tax Assessment Tax Assessment Total Assessment is a certain percentage of the fair market value that is determined by local assessors to be the total taxable value of land and additions on the property. | Land | Improvement |
|---|---|---|---|---|
| 2025 | $7,132 | $558,700 | $195,800 | $362,900 |
| 2024 | $7,132 | $524,400 | $0 | $0 |
| 2023 | $6,022 | $490,100 | $0 | $0 |
| 2022 | $5,355 | $455,800 | $195,800 | $260,000 |
| 2021 | $5,106 | $449,100 | $0 | $0 |
| 2020 | $5,106 | $442,400 | $0 | $0 |
| 2019 | $4,997 | $435,700 | $180,300 | $255,400 |
| 2018 | $4,807 | $420,567 | $0 | $0 |
| 2017 | $4,710 | $405,433 | $0 | $0 |
| 2016 | -- | $390,300 | $0 | $0 |
| 2015 | $3,869 | $377,033 | $0 | $0 |
| 2014 | $3,869 | $363,767 | $0 | $0 |
Property History
| Date | Event | Price | List to Sale | Price per Sq Ft |
|---|---|---|---|---|
| 10/29/2025 10/29/25 | For Sale | $675,000 | -- | $355 / Sq Ft |
Purchase History
| Date | Type | Sale Price | Title Company |
|---|---|---|---|
| Deed | $115,000 | -- |
Source: Bright MLS
MLS Number: MDMC2200332
APN: 13-01221366
- 1523 Crest Rd
- 10702 Hayes Ave
- 1605 Windham Ln
- 1518 Gridley Ln
- 10412 Hayes Ave
- 10934 Rocky Mount Way
- 10608 Dunkirk Dr
- 1001 Gabel St
- 2005 Cascade Rd
- 1912 Dennis Ave
- 1516 Vivian Ct
- 1936 Flowering Tree Terrace
- 1111 University Blvd W
- 1111 University Blvd W
- 1111 University Blvd W
- 1121 University Blvd W Unit 1104
- 10859 Amherst Ave Unit 202
- 11022 Hemingway Ct
- 827 University Blvd W
- 2309 Georgia Village Way
- 10507 Huntley Place
- 10502 Glenhaven Dr
- 10720 Tenbrook Dr
- 10317 Folk St
- 1131 University Blvd W
- 2016 Wheaton Haven Ct Unit ROOM ONLY
- 1111 University Blvd W Unit 1411
- 1111 University Blvd W
- 1111 University Blvd W Unit 815
- 1111 University Blvd W Unit 1411A-1411A
- 10811 Georgia Ave
- 10898 Bucknell Dr
- 2131 Bucknell Terrace
- 10021 Tenbrook Dr
- 10209 Douglas Ave Unit BASEMENT
- 11349 King George Dr
- 10914 Georgia Ave
- 2338 Cobble Hill Terrace
- 2032 University Blvd W
- 2066 University Blvd W
