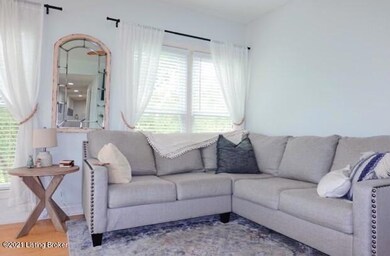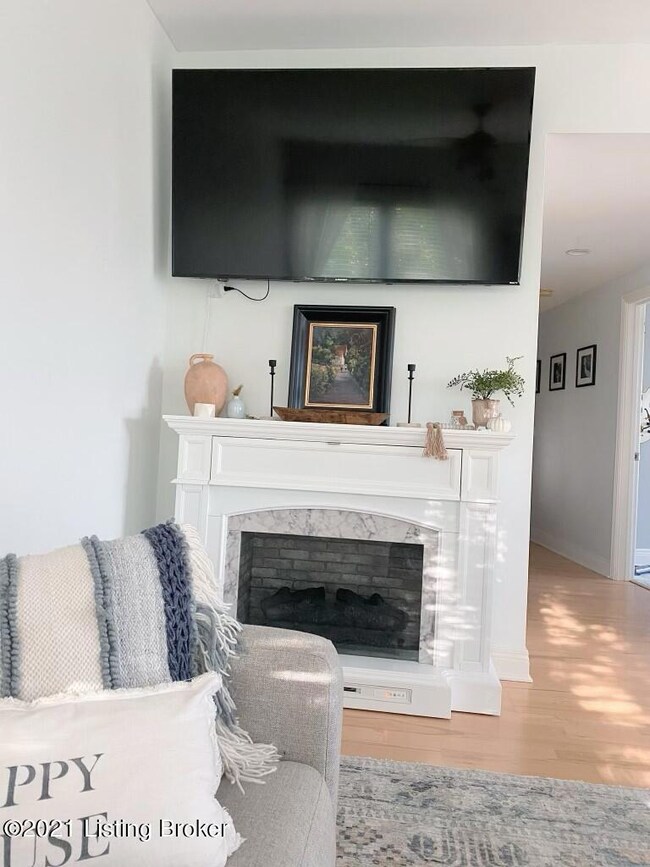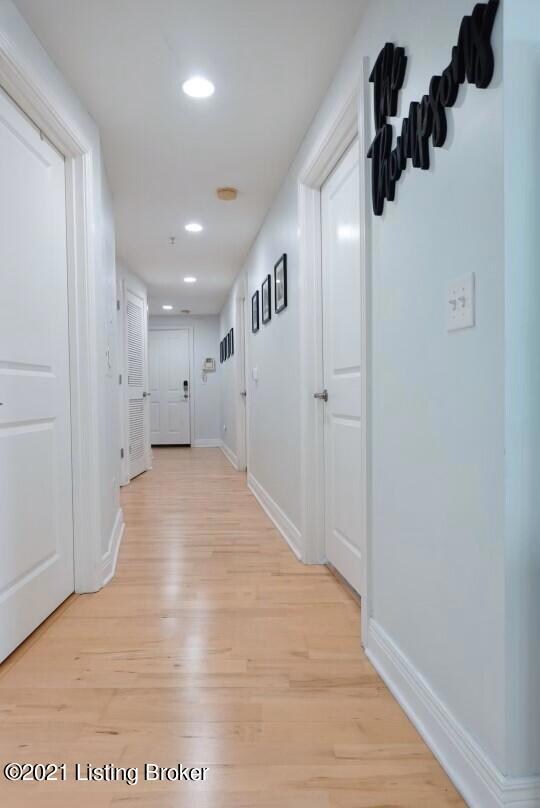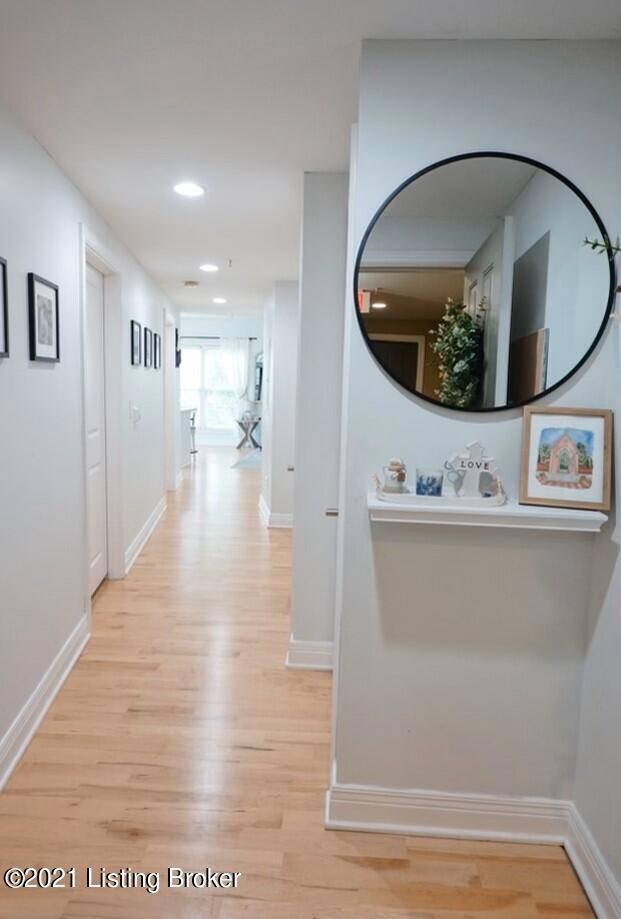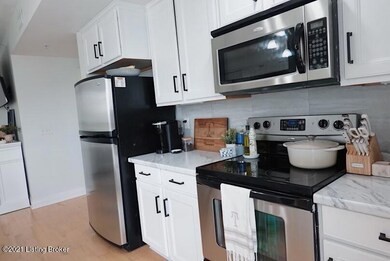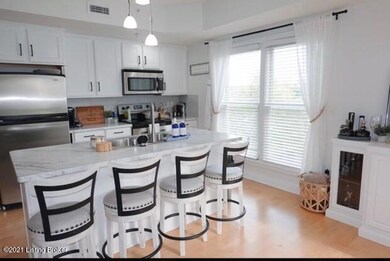
10605 Meeting St Unit 301 Prospect, KY 40059
Estimated Value: $280,000 - $403,000
Highlights
- Traditional Architecture
- Central Air
- Heating Available
- Norton Elementary School Rated A-
About This Home
As of October 2021Move-in ready condo in highly sought after Norton Common's community! This large corner unit 2 bedroom, 2 full bath open concept condo sits conveniently near the town center where you'll enjoy restaurants, retail, pools, and countless other amenities! You'll be greeted with a bright open concept living room and dining area with loads of natural light throughout the home! The kitchen boasts beautiful counter tops with back splash, stainless steel appliances to remain, beautiful white wood cabinetry, and a large island! The two bedrooms & two baths are spacious and have natural light casting throughout the rooms! This condo also includes a laundry room in the unit with washer and dryer to remain! Off the elevator features a very nice public space to relax and enjoy with friends or family! A covered assigned parking space is included with plenty of parking for guests! Come enjoy the multiple parks, multiple pools, a waterpark, putting green, dog parks, hiking trails, and events at the amphitheater overlooking the lake, multiple eateries, and shops!
Property Details
Home Type
- Condominium
Est. Annual Taxes
- $2,902
Year Built
- Built in 2007
Lot Details
- 958
Parking
- 1 Carport Space
Home Design
- Traditional Architecture
- Flat Roof Shape
- Poured Concrete
Interior Spaces
- 980 Sq Ft Home
- 4-Story Property
Bedrooms and Bathrooms
- 2 Bedrooms
- 2 Full Bathrooms
Utilities
- Central Air
- Heating Available
Community Details
- Property has a Home Owners Association
- Norton Commons Subdivision
Listing and Financial Details
- Legal Lot and Block 0301 / 3910
- Assessor Parcel Number 391003010000
- Seller Concessions Not Offered
Ownership History
Purchase Details
Home Financials for this Owner
Home Financials are based on the most recent Mortgage that was taken out on this home.Purchase Details
Purchase Details
Home Financials for this Owner
Home Financials are based on the most recent Mortgage that was taken out on this home.Similar Homes in Prospect, KY
Home Values in the Area
Average Home Value in this Area
Purchase History
| Date | Buyer | Sale Price | Title Company |
|---|---|---|---|
| Hight John P | $255,000 | Limestone Title & Escrow Llc | |
| Duckworth Michelle L | -- | None Available | |
| Duckworth Michelle L | $176,500 | None Available |
Mortgage History
| Date | Status | Borrower | Loan Amount |
|---|---|---|---|
| Open | Hight John P | $125,000 | |
| Previous Owner | Duckworth Michelle L | $158,850 | |
| Previous Owner | Duckworth Michelle L | $17,650 |
Property History
| Date | Event | Price | Change | Sq Ft Price |
|---|---|---|---|---|
| 10/18/2021 10/18/21 | Sold | $255,000 | -8.9% | $260 / Sq Ft |
| 09/15/2021 09/15/21 | Pending | -- | -- | -- |
| 09/05/2021 09/05/21 | For Sale | $280,000 | +43.6% | $286 / Sq Ft |
| 08/21/2020 08/21/20 | Sold | $195,000 | -2.5% | $205 / Sq Ft |
| 07/27/2020 07/27/20 | Pending | -- | -- | -- |
| 06/25/2020 06/25/20 | For Sale | $199,900 | -- | $210 / Sq Ft |
Tax History Compared to Growth
Tax History
| Year | Tax Paid | Tax Assessment Tax Assessment Total Assessment is a certain percentage of the fair market value that is determined by local assessors to be the total taxable value of land and additions on the property. | Land | Improvement |
|---|---|---|---|---|
| 2024 | $2,902 | $255,000 | $0 | $255,000 |
| 2023 | $2,953 | $255,000 | $0 | $255,000 |
| 2022 | $2,963 | $195,000 | $0 | $195,000 |
| 2021 | $2,414 | $195,000 | $0 | $195,000 |
| 2020 | $1,496 | $129,880 | $0 | $129,880 |
| 2019 | $1,466 | $129,880 | $0 | $129,880 |
| 2018 | $1,390 | $129,880 | $0 | $129,880 |
| 2017 | $1,363 | $129,880 | $0 | $129,880 |
| 2013 | $1,765 | $176,500 | $0 | $176,500 |
Agents Affiliated with this Home
-
Janice Alvey

Seller's Agent in 2021
Janice Alvey
JAG Realty, Inc.
(502) 594-2368
2 in this area
45 Total Sales
-
Dee Amber Anderson

Buyer's Agent in 2021
Dee Amber Anderson
Lenihan Sotheby's International Realty
(502) 608-4434
5 in this area
125 Total Sales
-
T
Seller's Agent in 2020
Tre Pryor
RE/MAX
Map
Source: Metro Search (Greater Louisville Association of REALTORS®)
MLS Number: 1595579
APN: 391003010000
- 10614 Meeting St Unit Lot 318
- 9502 Gerardia Ln
- 9410 Norton Commons Blvd
- 9507 Civic Way
- 10606 Kings Crown Dr
- 10726 Impatiens St
- 9414 Indian Pipe Ln
- 10808 Meeting St
- 9144 Cranesbill Trace
- 5414 Killinur Dr
- 10900 Meeting St
- 11008 Kings Crown Dr
- 8909 Dolls Eyes St
- 9205 Bergamot Dr
- 10918 Monkshood Dr Unit 102
- 8912 Butterweed Ct
- 5106 Telford Ln
- 11000 Monkshood Dr
- 10307 Stone School Rd
- 6139 Mistflower Cir
- 10605 Meeting St Unit 408
- 10605 Meeting St Unit 407
- 10605 Meeting St Unit 406
- 10605 Meeting St Unit 405
- 10605 Meeting St Unit 404
- 10605 Meeting St Unit 403
- 10605 Meeting St Unit 402
- 10605 Meeting St Unit 401
- 10605 Meeting St Unit 307
- 10605 Meeting St Unit 306
- 10605 Meeting St Unit 305
- 10605 Meeting St Unit 304
- 10605 Meeting St Unit 303
- 10605 Meeting St Unit 302
- 10605 Meeting St Unit 301
- 10605 Meeting St Unit 208
- 10605 Meeting St Unit 207
- 10605 Meeting St Unit 206
- 10605 Meeting St Unit 205
- 10605 Meeting St Unit 204

