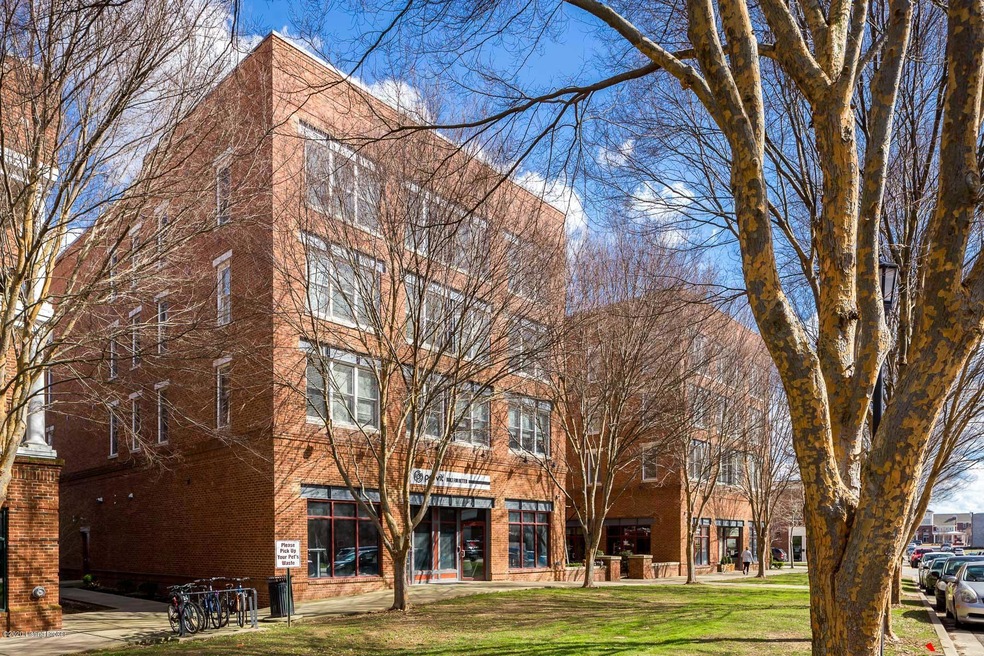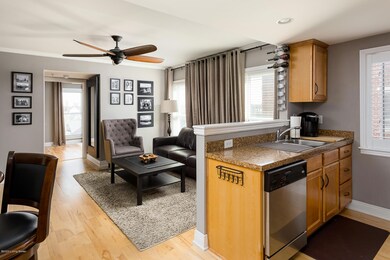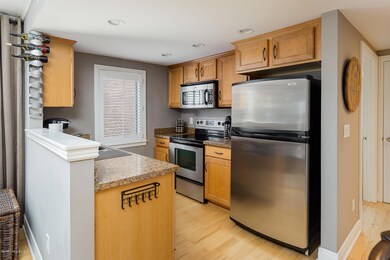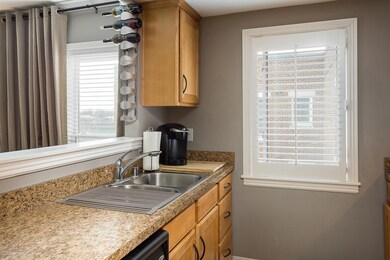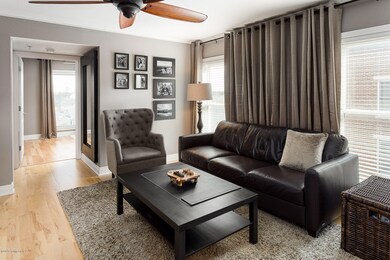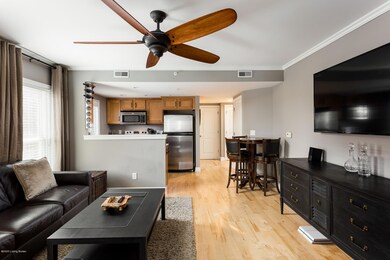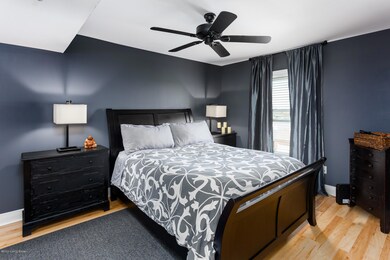
10605 Meeting St Unit 406 Prospect, KY 40059
Estimated Value: $227,448 - $256,000
Highlights
- Traditional Architecture
- Attached Garage
- Forced Air Heating and Cooling System
- Norton Elementary School Rated A-
About This Home
As of May 2020You're in luck! These 2 bedroom 2 bath Norton Common condos are hard to find and this one won't last long. Enter this secure building, ride up the elevator to the 4th floor and welcome home! Tons of windows on multiple sides of the building bring in a ton of light. Check out the photos of this open concept kitchen / family room with 2 bedrooms each with a full bath. Laundry is in the unit and this one comes with it's own covered parking spot. Schedule your showing soon!!
Last Agent to Sell the Property
Tre Pryor
RE/MAX Champions Listed on: 03/18/2020
Last Buyer's Agent
Lynette Masterson
Rainey, Jones & Shaw REALTORS
Property Details
Home Type
- Condominium
Est. Annual Taxes
- $1,986
Year Built
- Built in 2007
Lot Details
- 61
Home Design
- Traditional Architecture
- Flat Roof Shape
- Brick Exterior Construction
- Poured Concrete
Interior Spaces
- 826 Sq Ft Home
- 1-Story Property
Bedrooms and Bathrooms
- 2 Bedrooms
- 2 Full Bathrooms
Parking
- Attached Garage
- 1 Carport Space
Utilities
- Forced Air Heating and Cooling System
- Heating System Uses Natural Gas
Community Details
- Property has a Home Owners Association
- Norton Commons Subdivision
Listing and Financial Details
- Legal Lot and Block 0406 / 3910
- Assessor Parcel Number 391004060000
- Seller Concessions Not Offered
Ownership History
Purchase Details
Home Financials for this Owner
Home Financials are based on the most recent Mortgage that was taken out on this home.Purchase Details
Home Financials for this Owner
Home Financials are based on the most recent Mortgage that was taken out on this home.Similar Homes in Prospect, KY
Home Values in the Area
Average Home Value in this Area
Purchase History
| Date | Buyer | Sale Price | Title Company |
|---|---|---|---|
| Gregory Properties Llc | $174,500 | Limestone Title & Escrow Llc | |
| Jenkins Casey | $137,500 | None Available |
Mortgage History
| Date | Status | Borrower | Loan Amount |
|---|---|---|---|
| Previous Owner | Reardon Justin Michael | $120,000 | |
| Previous Owner | Jenkins Casey | $87,636 | |
| Previous Owner | Jenkins Casey | $110,000 |
Property History
| Date | Event | Price | Change | Sq Ft Price |
|---|---|---|---|---|
| 05/01/2020 05/01/20 | Sold | $174,500 | -7.7% | $211 / Sq Ft |
| 04/21/2020 04/21/20 | Pending | -- | -- | -- |
| 03/18/2020 03/18/20 | For Sale | $189,000 | 0.0% | $229 / Sq Ft |
| 03/08/2020 03/08/20 | Pending | -- | -- | -- |
| 03/05/2020 03/05/20 | For Sale | $189,000 | -- | $229 / Sq Ft |
Tax History Compared to Growth
Tax History
| Year | Tax Paid | Tax Assessment Tax Assessment Total Assessment is a certain percentage of the fair market value that is determined by local assessors to be the total taxable value of land and additions on the property. | Land | Improvement |
|---|---|---|---|---|
| 2024 | $1,986 | $174,500 | $0 | $174,500 |
| 2023 | $2,021 | $174,500 | $0 | $174,500 |
| 2022 | $2,028 | $174,500 | $0 | $174,500 |
| 2021 | $2,173 | $174,500 | $0 | $174,500 |
| 2020 | $1,624 | $141,000 | $0 | $141,000 |
| 2019 | $1,592 | $141,000 | $0 | $141,000 |
| 2018 | $1,509 | $141,000 | $0 | $141,000 |
| 2017 | $1,480 | $141,000 | $0 | $141,000 |
| 2013 | $1,375 | $137,500 | $0 | $137,500 |
Agents Affiliated with this Home
-
T
Seller's Agent in 2020
Tre Pryor
RE/MAX
-
L
Buyer's Agent in 2020
Lynette Masterson
Rainey, Jones & Shaw REALTORS
Map
Source: Metro Search (Greater Louisville Association of REALTORS®)
MLS Number: 1554461
APN: 391004060000
- 10614 Meeting St Unit Lot 318
- 9502 Gerardia Ln
- 9410 Norton Commons Blvd
- 9507 Civic Way
- 10606 Kings Crown Dr
- 10726 Impatiens St
- 9414 Indian Pipe Ln
- 10808 Meeting St
- 9144 Cranesbill Trace
- 5414 Killinur Dr
- 10900 Meeting St
- 11008 Kings Crown Dr
- 8909 Dolls Eyes St
- 9205 Bergamot Dr
- 10918 Monkshood Dr Unit 102
- 8912 Butterweed Ct
- 5106 Telford Ln
- 11000 Monkshood Dr
- 10307 Stone School Rd
- 6139 Mistflower Cir
- 10605 Meeting St Unit 408
- 10605 Meeting St Unit 407
- 10605 Meeting St Unit 406
- 10605 Meeting St Unit 405
- 10605 Meeting St Unit 404
- 10605 Meeting St Unit 403
- 10605 Meeting St Unit 402
- 10605 Meeting St Unit 401
- 10605 Meeting St Unit 307
- 10605 Meeting St Unit 306
- 10605 Meeting St Unit 305
- 10605 Meeting St Unit 304
- 10605 Meeting St Unit 303
- 10605 Meeting St Unit 302
- 10605 Meeting St Unit 301
- 10605 Meeting St Unit 208
- 10605 Meeting St Unit 207
- 10605 Meeting St Unit 206
- 10605 Meeting St Unit 205
- 10605 Meeting St Unit 204
