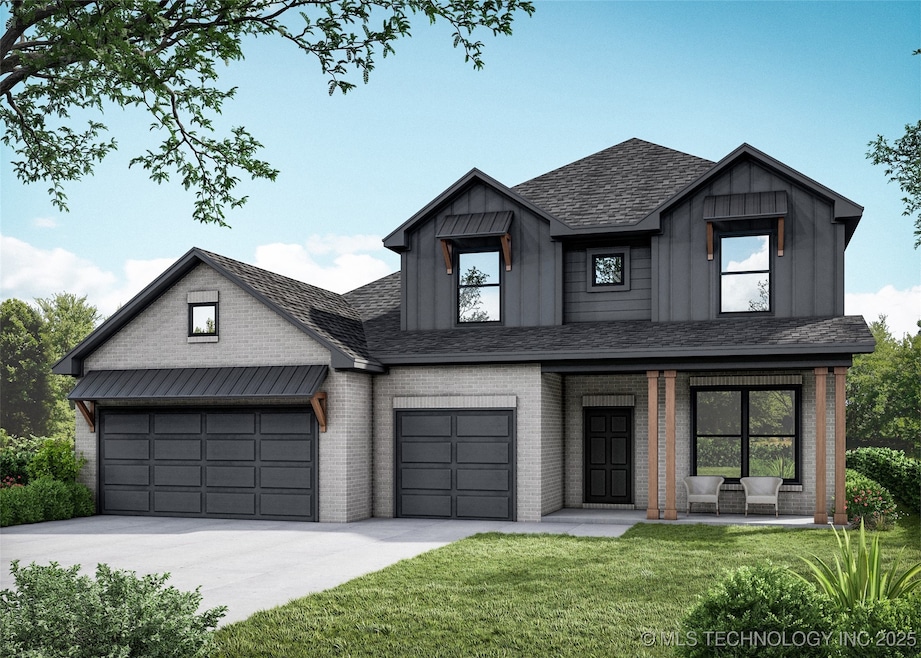
10605 N 120th Ave E Owasso, OK 74055
Estimated payment $2,701/month
Highlights
- High Ceiling
- Quartz Countertops
- Hiking Trails
- Hayward Smith Elementary School Rated A
- Covered patio or porch
- 3 Car Attached Garage
About This Home
Welcome to the Olympia – a spacious and thoughtfully designed new construction home perfect for a growing family. This 2-story floor plan features 3 bedrooms + office, 2.5 baths, a versatile bonus room, and a 3-car garage. The stunning open-concept kitchen is the heart of the home, ideal for both everyday cooking and hosting memorable gatherings. It flows seamlessly into the living and dining areas, making it easy to entertain while staying connected. The inviting living room features warm wood beams, elegant wood blinds, and a cozy brick fireplace. The primary suite is conveniently located on the main floor with direct access to the laundry room, while two additional bedrooms and a spacious game room – perfect for relaxing or playing – are tucked upstairs. The primary bathroom includes a luxurious, oversized shower for a spa-like retreat. Every detail of the Olympia is designed with comfort, function, and style in mind.
Home Details
Home Type
- Single Family
Year Built
- Built in 2025
Lot Details
- 8,125 Sq Ft Lot
- West Facing Home
- Landscaped
HOA Fees
- $33 Monthly HOA Fees
Parking
- 3 Car Attached Garage
Home Design
- Brick Exterior Construction
- Slab Foundation
- Wood Frame Construction
- Fiberglass Roof
- HardiePlank Type
- Asphalt
Interior Spaces
- 2,868 Sq Ft Home
- 2-Story Property
- High Ceiling
- Gas Log Fireplace
- Vinyl Clad Windows
- Insulated Windows
- Insulated Doors
- Fire and Smoke Detector
- Washer and Gas Dryer Hookup
Kitchen
- Oven
- Range
- Microwave
- Dishwasher
- Quartz Countertops
- Disposal
Flooring
- Carpet
- Tile
Bedrooms and Bathrooms
- 3 Bedrooms
Eco-Friendly Details
- Energy-Efficient Windows
- Energy-Efficient Doors
Outdoor Features
- Covered patio or porch
- Exterior Lighting
- Rain Gutters
Schools
- Morrow Elementary School
- Owasso High School
Utilities
- Zoned Heating and Cooling
- Heating System Uses Gas
- Programmable Thermostat
- Tankless Water Heater
Listing and Financial Details
- Home warranty included in the sale of the property
Community Details
Overview
- Parker Village Subdivision
Recreation
- Park
- Hiking Trails
Map
Home Values in the Area
Average Home Value in this Area
Property History
| Date | Event | Price | Change | Sq Ft Price |
|---|---|---|---|---|
| 05/29/2025 05/29/25 | For Sale | $423,049 | -- | $148 / Sq Ft |
Similar Homes in the area
Source: MLS Technology
MLS Number: 2522955
- 10617 N 120th Ave E
- 10602 N 120th Ct E
- 12026 E 106th Place N
- 12030 E 106th Place N
- 12005 E 106th Place N
- 11850 E 106th St N
- 11624 E 106th St N
- 11923 E 105th Ct N
- 11704 E 109th St N
- 10915 N 117th Place E
- 10401 N 117th Ave E
- 10216 N 120th East Ave
- 10636 N Garnett Rd
- 10010 N Garnett Rd
- 11013 N 121st Ave E
- 11088 N 116th Ave E
- 11427 E 110th Place N
- 10524 N 129th Ave E
- 110 103rd St N
- 11213 N 120th Ave E
