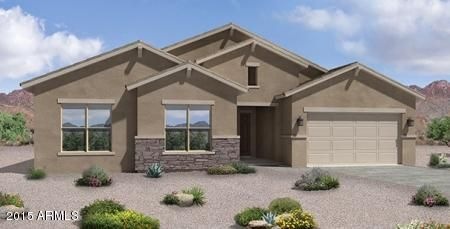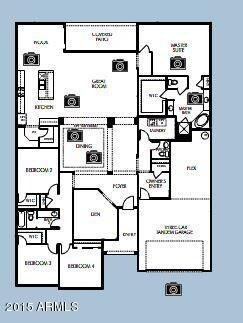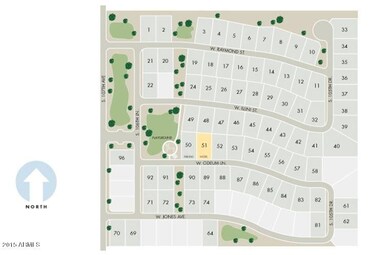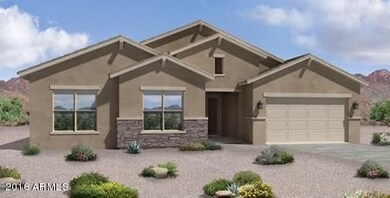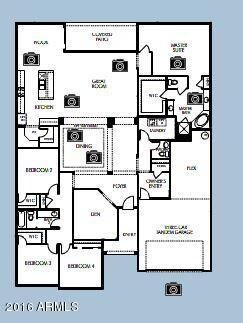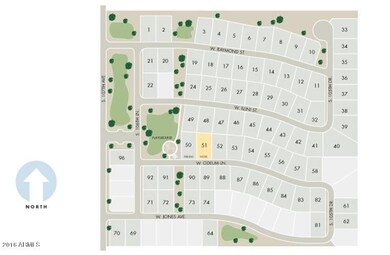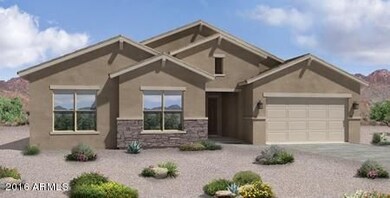
10605 W Odeum Ln Tolleson, AZ 85353
Estrella Village NeighborhoodHighlights
- Gated Community
- Granite Countertops
- Eat-In Kitchen
- Home Energy Rating Service (HERS) Rated Property
- Covered patio or porch
- Double Pane Windows
About This Home
As of August 2018Brand new energy efficient home ready September 2016! The Shasta features a spacious kitchen with center island, SS appliances, Espresso cabinets, pantry, silestone countertops, eat in nook all open to the sprawling Great room and formal Dining room ideal, with upgraded ceramic tile, for family and friends to all gather. The Master suite has a walk in closet and spa like bath with his and hers vanities and soaking tub. The additional bedrooms are separate from the Master for much desired privacy. Enjoy the Arizona weather on your covered back patio. Love life living at gated Lions Gate with the parks and playgrounds. Known for their energy efficient features, our homes help you live a healthier and quieter lifestyle while saving you money.
Last Agent to Sell the Property
Lockman & Long Real Estate License #BR026230000 Listed on: 09/01/2016
Last Buyer's Agent
Non-MLS Agent
Non-MLS Office
Home Details
Home Type
- Single Family
Est. Annual Taxes
- $3,093
Year Built
- Built in 2016 | Under Construction
Lot Details
- 9,000 Sq Ft Lot
- Desert faces the front of the property
- Private Streets
- Block Wall Fence
- Front Yard Sprinklers
- Sprinklers on Timer
Parking
- 3 Car Garage
- Tandem Parking
Home Design
- Wood Frame Construction
- Tile Roof
- Stone Exterior Construction
- Stucco
Interior Spaces
- 3,046 Sq Ft Home
- 1-Story Property
- Ceiling height of 9 feet or more
- Double Pane Windows
- ENERGY STAR Qualified Windows with Low Emissivity
- Vinyl Clad Windows
Kitchen
- Eat-In Kitchen
- Breakfast Bar
- Built-In Microwave
- Dishwasher
- Kitchen Island
- Granite Countertops
Flooring
- Carpet
- Tile
Bedrooms and Bathrooms
- 4 Bedrooms
- Walk-In Closet
- Primary Bathroom is a Full Bathroom
- 2.5 Bathrooms
- Dual Vanity Sinks in Primary Bathroom
- Bathtub With Separate Shower Stall
Laundry
- Laundry in unit
- Dryer
- Washer
Eco-Friendly Details
- Home Energy Rating Service (HERS) Rated Property
- Energy Monitoring System
- Mechanical Fresh Air
Outdoor Features
- Covered patio or porch
Schools
- Country Place Elementary
- La Joya Community High School
Utilities
- Refrigerated Cooling System
- Heating Available
- Water Softener
- High Speed Internet
- Cable TV Available
Listing and Financial Details
- Home warranty included in the sale of the property
- Tax Lot 88
- Assessor Parcel Number 101-25-825
Community Details
Overview
- Property has a Home Owners Association
- Lions Gate Association, Phone Number (602) 957-9191
- Built by Meritage Homes
- Lions Gate Subdivision, Shasta 3040B Floorplan
Recreation
- Community Playground
- Bike Trail
Security
- Gated Community
Ownership History
Purchase Details
Home Financials for this Owner
Home Financials are based on the most recent Mortgage that was taken out on this home.Purchase Details
Home Financials for this Owner
Home Financials are based on the most recent Mortgage that was taken out on this home.Similar Homes in Tolleson, AZ
Home Values in the Area
Average Home Value in this Area
Purchase History
| Date | Type | Sale Price | Title Company |
|---|---|---|---|
| Warranty Deed | $329,000 | Title Alliance Infinity Agen | |
| Special Warranty Deed | $292,700 | Carefree Title Agency Inc |
Mortgage History
| Date | Status | Loan Amount | Loan Type |
|---|---|---|---|
| Open | $233,500 | New Conventional | |
| Previous Owner | $302,359 | VA |
Property History
| Date | Event | Price | Change | Sq Ft Price |
|---|---|---|---|---|
| 08/30/2018 08/30/18 | Sold | $329,000 | -1.2% | $108 / Sq Ft |
| 07/10/2018 07/10/18 | Pending | -- | -- | -- |
| 06/21/2018 06/21/18 | For Sale | $333,000 | +13.8% | $109 / Sq Ft |
| 10/24/2016 10/24/16 | Sold | $292,700 | -1.4% | $96 / Sq Ft |
| 09/16/2016 09/16/16 | Pending | -- | -- | -- |
| 09/01/2016 09/01/16 | For Sale | $296,995 | -- | $98 / Sq Ft |
Tax History Compared to Growth
Tax History
| Year | Tax Paid | Tax Assessment Tax Assessment Total Assessment is a certain percentage of the fair market value that is determined by local assessors to be the total taxable value of land and additions on the property. | Land | Improvement |
|---|---|---|---|---|
| 2025 | $3,093 | $25,674 | -- | -- |
| 2024 | $3,173 | $24,452 | -- | -- |
| 2023 | $3,173 | $39,770 | $7,950 | $31,820 |
| 2022 | $3,137 | $31,660 | $6,330 | $25,330 |
| 2021 | $3,060 | $27,750 | $5,550 | $22,200 |
| 2020 | $2,944 | $28,320 | $5,660 | $22,660 |
| 2019 | $2,889 | $26,980 | $5,390 | $21,590 |
| 2018 | $2,626 | $24,870 | $4,970 | $19,900 |
| 2017 | $2,470 | $23,170 | $4,630 | $18,540 |
| 2016 | $346 | $3,840 | $3,840 | $0 |
| 2015 | $352 | $3,664 | $3,664 | $0 |
Agents Affiliated with this Home
-
Teresa Meek

Seller's Agent in 2018
Teresa Meek
Realty One Group
(623) 341-4171
17 Total Sales
-
Mike Kundrat

Buyer's Agent in 2018
Mike Kundrat
My Home Group Real Estate
(480) 229-4640
35 Total Sales
-
M
Buyer's Agent in 2018
Michael Kundrat
My Home Group Real Estate
-
Amber Kundrat

Buyer Co-Listing Agent in 2018
Amber Kundrat
My Home Group Real Estate
(480) 258-0958
36 Total Sales
-
Janine Long

Seller's Agent in 2016
Janine Long
Lockman & Long Real Estate
(480) 515-8163
221 Total Sales
-
N
Buyer's Agent in 2016
Non-MLS Agent
Non-MLS Office
Map
Source: Arizona Regional Multiple Listing Service (ARMLS)
MLS Number: 5491446
APN: 101-25-825
- 4114 S 106th Dr
- 3708 S 104th Ln
- 10353 W Atlantis Way
- 10417 W Pioneer St
- 4313 S 104th Ave Unit 1
- 4232 S 103rd Ln
- 4522 S 104th Glen
- 10548 W Crown King Rd
- 10236 W Wood St
- 10528 W Crown King Rd
- 10429 W Crown King Rd
- 10138 W Wood St
- 10245 W Parkway Dr
- 3823 S 101st Dr
- 10817 W Levi Dr
- 10610 W Bloch Rd
- 10614 W Bloch Rd
- 10544 W Bloch Rd
- 10618 W Bloch Rd
- 10524 W Bloch Rd
