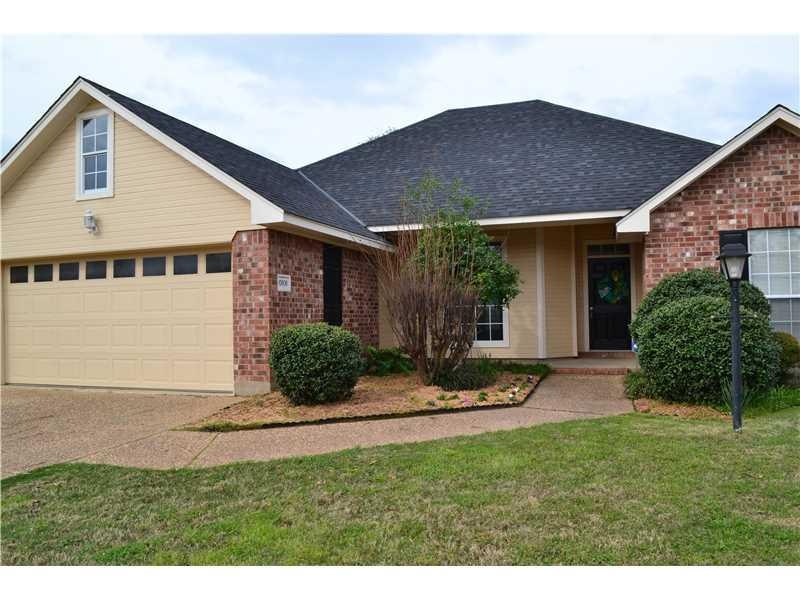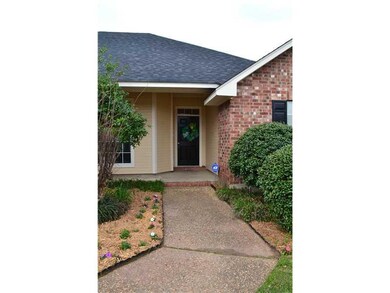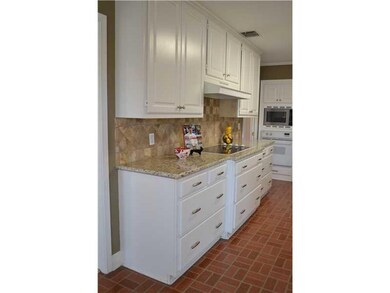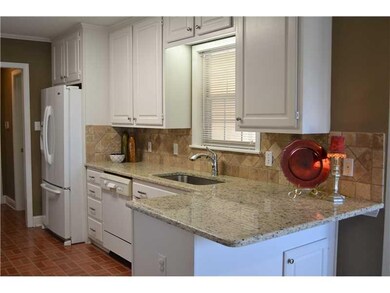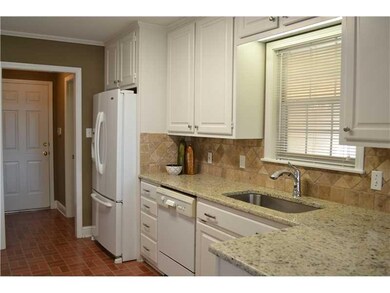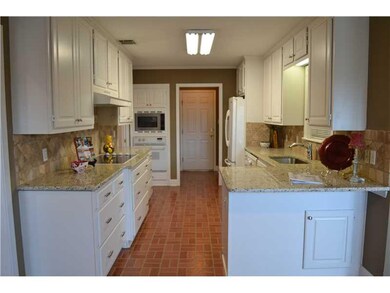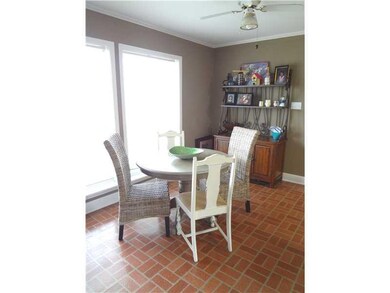
10606 Scandia Ct Shreveport, LA 71115
Springlake/University Terrace NeighborhoodHighlights
- Gated Community
- Covered patio or porch
- 2 Car Attached Garage
- Fairfield Magnet School Rated A-
- Cul-De-Sac
- Ceramic Tile Flooring
About This Home
As of February 2018This Precious Home Features 3 Bedrooms/ 2 Baths And Over 1900 Square Feet. Ithe Exterior Has Been Recently Painted And A Has A New Roof.This Was A Custom Built Home With A Remodeled Kitchen With Granite Countertops,Tile Backsplash And White Cabinets. The Kitchen Has A Large Eatin Area With A Keeping Room Overlooking A Manicured Back Yard And A Screened-In Back Porch. The Living Room Is Neutral Colors And Has A Wood Burning Fireplace With A Separate Dining Room.The Master Is Remote And Has A Huge Closet!!!
Home Details
Home Type
- Single Family
Est. Annual Taxes
- $3,569
Year Built
- 2002
Lot Details
- Lot Dimensions are 60x105x61x105
- Cul-De-Sac
- Wood Fence
Parking
- 2 Car Attached Garage
Home Design
- Slab Foundation
- Pier And Beam
Interior Spaces
- 1,915 Sq Ft Home
- 1-Story Property
- Wood Burning Fireplace
- Gas Log Fireplace
- Window Treatments
Flooring
- Carpet
- Ceramic Tile
- Vinyl Plank
Schools
- Louisiana Middle School
- Louisiana High School
Additional Features
- Covered patio or porch
- Central Heating
Community Details
- Gated Community
Listing and Financial Details
- Assessor Parcel Number 161303-013-0008-00
Ownership History
Purchase Details
Home Financials for this Owner
Home Financials are based on the most recent Mortgage that was taken out on this home.Purchase Details
Home Financials for this Owner
Home Financials are based on the most recent Mortgage that was taken out on this home.Purchase Details
Home Financials for this Owner
Home Financials are based on the most recent Mortgage that was taken out on this home.Purchase Details
Similar Homes in Shreveport, LA
Home Values in the Area
Average Home Value in this Area
Purchase History
| Date | Type | Sale Price | Title Company |
|---|---|---|---|
| Interfamily Deed Transfer | -- | None Available | |
| Deed | $235,000 | -- | |
| Cash Sale Deed | $213,500 | None Available | |
| Cash Sale Deed | $45,000 | None Available |
Mortgage History
| Date | Status | Loan Amount | Loan Type |
|---|---|---|---|
| Open | $222,642 | FHA | |
| Closed | $222,965 | FHA | |
| Closed | $230,743 | FHA |
Property History
| Date | Event | Price | Change | Sq Ft Price |
|---|---|---|---|---|
| 07/21/2025 07/21/25 | Price Changed | $279,900 | -1.6% | $146 / Sq Ft |
| 07/02/2025 07/02/25 | For Sale | $284,500 | +18.6% | $149 / Sq Ft |
| 02/02/2018 02/02/18 | Sold | -- | -- | -- |
| 01/11/2018 01/11/18 | Pending | -- | -- | -- |
| 08/15/2017 08/15/17 | For Sale | $239,900 | +11.6% | $125 / Sq Ft |
| 04/22/2016 04/22/16 | Sold | -- | -- | -- |
| 04/14/2016 04/14/16 | Pending | -- | -- | -- |
| 02/19/2016 02/19/16 | For Sale | $215,000 | -- | $112 / Sq Ft |
Tax History Compared to Growth
Tax History
| Year | Tax Paid | Tax Assessment Tax Assessment Total Assessment is a certain percentage of the fair market value that is determined by local assessors to be the total taxable value of land and additions on the property. | Land | Improvement |
|---|---|---|---|---|
| 2024 | $3,569 | $22,896 | $2,174 | $20,722 |
| 2023 | $3,392 | $21,280 | $2,070 | $19,210 |
| 2022 | $3,392 | $21,280 | $2,070 | $19,210 |
| 2021 | $3,340 | $21,280 | $2,070 | $19,210 |
| 2020 | $3,340 | $21,280 | $2,070 | $19,210 |
| 2019 | $3,386 | $20,938 | $2,070 | $18,868 |
| 2018 | $1,730 | $20,938 | $2,070 | $18,868 |
| 2017 | $3,440 | $20,938 | $2,070 | $18,868 |
| 2015 | $2,475 | $19,100 | $2,070 | $17,030 |
| 2014 | $2,494 | $19,100 | $2,070 | $17,030 |
| 2013 | -- | $19,100 | $2,070 | $17,030 |
Agents Affiliated with this Home
-
L
Seller's Agent in 2025
Lynne Roberts
East Bank Real Estate
-
Katrina Fair

Seller Co-Listing Agent in 2025
Katrina Fair
East Bank Real Estate
(318) 658-0345
1 in this area
49 Total Sales
-
Ronna Beecher
R
Seller's Agent in 2018
Ronna Beecher
Pinnacle Realty Advisors
(318) 564-1555
4 in this area
64 Total Sales
-
D
Buyer's Agent in 2018
Deb Brittan
Keller Williams Northwest
Map
Source: North Texas Real Estate Information Systems (NTREIS)
MLS Number: 172396NL
APN: 161303-013-0008-00
- 144 Arbor Ln
- 10322 Loma Vista Dr
- 10302 Loma Vista Dr
- 10141 Saratoga Dr
- 10111 Carlsbad Dr
- 10104 Hanover Dr
- 10061 Alondra St
- 10059 Alondra St
- 10014 Carlsbad Dr
- 107 Malibu Dr
- 10010 Hanover Dr
- 10008 Hanover Dr
- 10601 E Kings Hwy
- 10451 E Kings Hwy
- 10030 Alondra St
- 122 Riverbrooke Dr
- 10031 Stratmore Cir
- 10016 Georgetown Dr
- 102 Hammerly Dr
- 505 Applejack Dr
