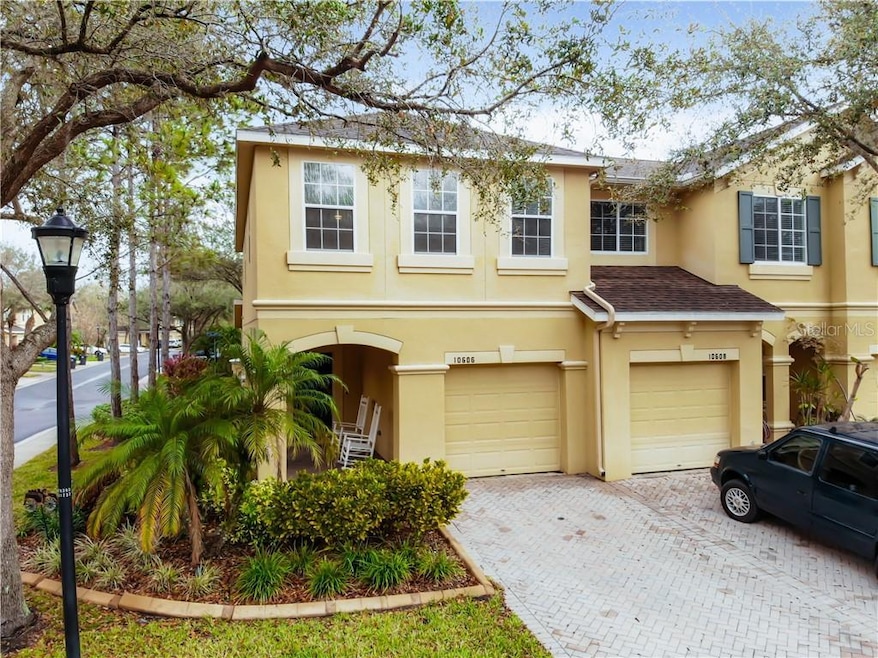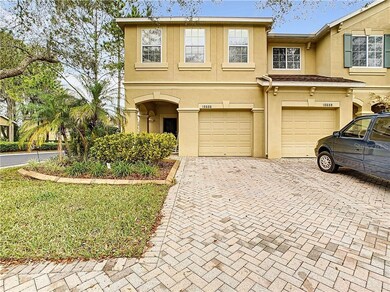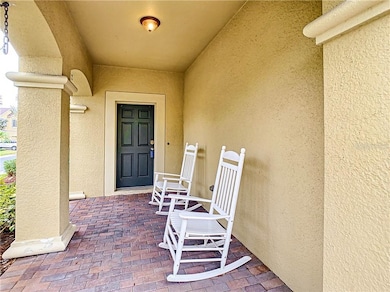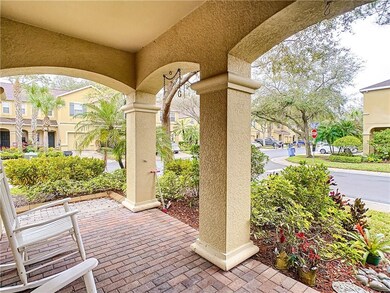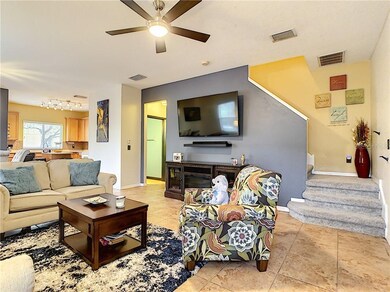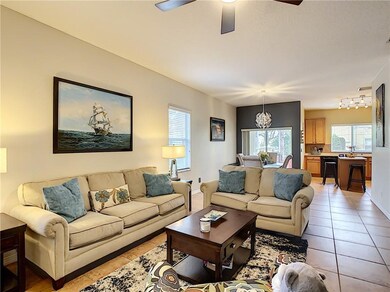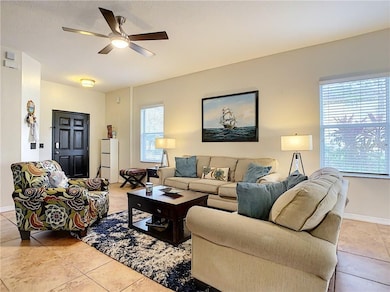
10606 Shady Falls Ct Riverview, FL 33578
Highlights
- In Ground Pool
- View of Trees or Woods
- Property is near public transit
- Gated Community
- Deck
- Loft
About This Home
As of April 2021This beautiful 3 BD/2.5 BA/attached garage townhome is located in the peaceful and gated River Walk community. The amazing natural light and open floor plan welcome you into the home, and make for a perfect entertaining space. The dining room and living room flow seamlessly into the kitchen, and the half bath is easily accessed from each space. The kitchen features a beautiful tile backsplash, plenty of storage space, and an eat-in island! Follow the sliders outside to your screened-in lanai, an ideal place to enjoy your morning coffee! Upstairs you will find a bonus loft space, and the spacious master bedroom featuring an ensuite with a dual sink vanity, garden tub, and separate shower. The well appointed guest bedrooms and full guest bath with tub are located upstairs as well. The location truly can't be beat with quick access to plenty of dining, shopping and entertainment options. Be sure to check out the 3D Tour to see for yourself - https://nodalview.com/f1DjzdwwsnHK8azkyKvPG3Qz?focus=true?viewer=mls
Last Agent to Sell the Property
KELLER WILLIAMS TAMPA PROP. License #3052401 Listed on: 02/17/2021

Townhouse Details
Home Type
- Townhome
Est. Annual Taxes
- $1,971
Year Built
- Built in 2005
Lot Details
- 2,373 Sq Ft Lot
- Lot Dimensions are 95x25
- South Facing Home
- Metered Sprinkler System
HOA Fees
- $320 Monthly HOA Fees
Parking
- 1 Car Attached Garage
- Garage Door Opener
Home Design
- Slab Foundation
- Shingle Roof
- Block Exterior
- Stucco
Interior Spaces
- 1,838 Sq Ft Home
- 2-Story Property
- Ceiling Fan
- Shades
- Blinds
- Sliding Doors
- Loft
- Views of Woods
Kitchen
- Range
- Microwave
- Dishwasher
- Solid Surface Countertops
- Solid Wood Cabinet
- Disposal
Flooring
- Laminate
- Ceramic Tile
Bedrooms and Bathrooms
- 3 Bedrooms
- Walk-In Closet
Laundry
- Laundry in unit
- Dryer
- Washer
Home Security
Outdoor Features
- In Ground Pool
- Deck
- Covered patio or porch
- Exterior Lighting
Location
- Property is near public transit
Utilities
- Central Heating and Cooling System
- Electric Water Heater
- Cable TV Available
Listing and Financial Details
- Legal Lot and Block 1 / 1
- Assessor Parcel Number U-20-30-20-80P-000001-00001.0
Community Details
Overview
- Association fees include community pool, escrow reserves fund, maintenance exterior, ground maintenance, sewer, water
- Allan Heinze Association, Phone Number (813) 533-2950
- River Walk Subdivision
- Association Approval Required
- The community has rules related to deed restrictions
Recreation
- Community Pool
- Park
Pet Policy
- Pets Allowed
Security
- Gated Community
- Fire and Smoke Detector
Ownership History
Purchase Details
Home Financials for this Owner
Home Financials are based on the most recent Mortgage that was taken out on this home.Purchase Details
Home Financials for this Owner
Home Financials are based on the most recent Mortgage that was taken out on this home.Purchase Details
Home Financials for this Owner
Home Financials are based on the most recent Mortgage that was taken out on this home.Purchase Details
Home Financials for this Owner
Home Financials are based on the most recent Mortgage that was taken out on this home.Similar Homes in the area
Home Values in the Area
Average Home Value in this Area
Purchase History
| Date | Type | Sale Price | Title Company |
|---|---|---|---|
| Warranty Deed | $220,000 | Star Ttl Partners Of Palm Ha | |
| Warranty Deed | $138,000 | Star Title Partners Of Tampa | |
| Warranty Deed | $83,000 | Hillsborough Title Llc | |
| Corporate Deed | $218,900 | M-I Title Agency Ltd Lc |
Mortgage History
| Date | Status | Loan Amount | Loan Type |
|---|---|---|---|
| Open | $216,015 | FHA | |
| Previous Owner | $135,500 | FHA | |
| Previous Owner | $80,895 | FHA | |
| Previous Owner | $175,050 | Fannie Mae Freddie Mac | |
| Previous Owner | $43,750 | Stand Alone Second |
Property History
| Date | Event | Price | Change | Sq Ft Price |
|---|---|---|---|---|
| 07/15/2025 07/15/25 | Price Changed | $290,000 | -3.3% | $158 / Sq Ft |
| 06/18/2025 06/18/25 | Price Changed | $300,000 | -2.9% | $163 / Sq Ft |
| 06/10/2025 06/10/25 | For Sale | $309,000 | +40.5% | $168 / Sq Ft |
| 04/16/2021 04/16/21 | Sold | $220,000 | +0.5% | $120 / Sq Ft |
| 02/23/2021 02/23/21 | Pending | -- | -- | -- |
| 02/17/2021 02/17/21 | For Sale | $219,000 | -- | $119 / Sq Ft |
Tax History Compared to Growth
Tax History
| Year | Tax Paid | Tax Assessment Tax Assessment Total Assessment is a certain percentage of the fair market value that is determined by local assessors to be the total taxable value of land and additions on the property. | Land | Improvement |
|---|---|---|---|---|
| 2024 | $4,106 | $239,639 | -- | -- |
| 2023 | $3,955 | $232,659 | $23,185 | $209,474 |
| 2022 | $4,316 | $214,746 | $21,393 | $193,353 |
| 2021 | $2,053 | $125,459 | $0 | $0 |
| 2020 | $1,971 | $123,727 | $0 | $0 |
| 2019 | $1,883 | $120,945 | $0 | $0 |
| 2018 | $1,861 | $118,690 | $0 | $0 |
| 2017 | $1,831 | $116,249 | $0 | $0 |
| 2016 | $1,853 | $116,248 | $0 | $0 |
| 2015 | $1,266 | $103,079 | $0 | $0 |
| 2014 | $1,251 | $83,727 | $0 | $0 |
| 2013 | -- | $82,490 | $0 | $0 |
Agents Affiliated with this Home
-
Kyle Keller

Seller's Agent in 2025
Kyle Keller
CHARLES RUTENBERG REALTY INC
(813) 455-0437
12 in this area
71 Total Sales
-
Tammy Keller

Seller Co-Listing Agent in 2025
Tammy Keller
CHARLES RUTENBERG REALTY INC
(813) 917-1246
22 in this area
192 Total Sales
-
Paul Mercer

Seller's Agent in 2021
Paul Mercer
KELLER WILLIAMS TAMPA PROP.
(813) 319-6450
3 in this area
166 Total Sales
Map
Source: Stellar MLS
MLS Number: T3290538
APN: U-20-30-20-80P-000001-00001.0
- 9240 Stone River Place
- 9317 Stone River Place
- 9206 River Rock Ln
- 10436 Rivercrest Dr
- 9616 Oak Ridge Ave
- 10824 Quickwater Ct
- 9642 Sweetwell Place
- 9665 Sweetwell Place
- 10907 Quickwater Ct
- 9658 Sweetwell Place
- 9660 Sweetwell Place
- 10922 Brightleaf Ct
- 10922 Park Dr
- 10501 Bridgewood Dr
- 10985 Brightleaf Ct
- 10005 Oak Forest Dr Unit 73
- 10439 Waterstone Dr
- 8037 Arbor Park Ln
- 8013 Linesider Dr
- 10428 Arbor Groves Place
