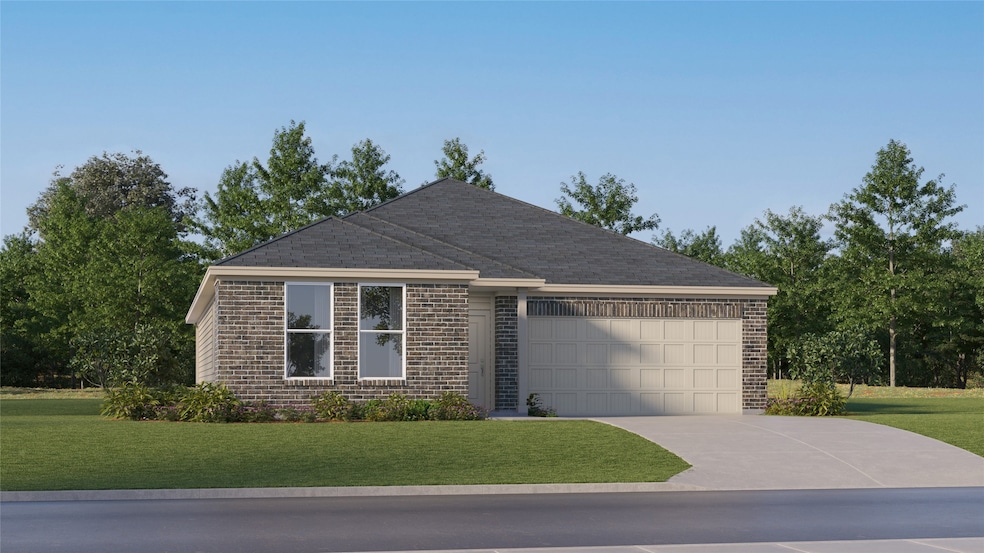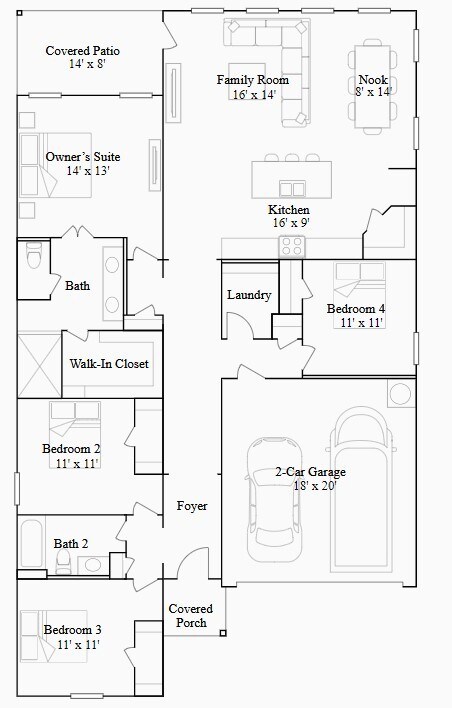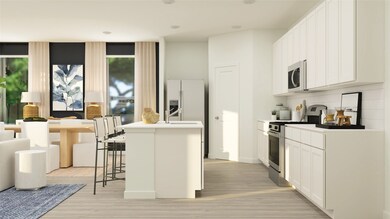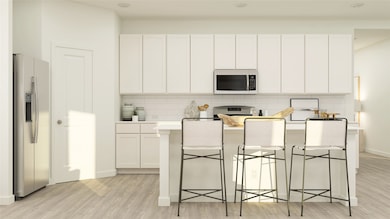
10606 Summers Way Beasley, TX 77417
Highlights
- Under Construction
- 2 Car Attached Garage
- 1-Story Property
- Traditional Architecture
- Central Heating and Cooling System
About This Home
As of May 2025NEW Lennar Core Classic Collection "Walsh" Plan with Brick Elevation "C4" in Emberly! This single-story home shares an open layout between the kitchen, nook and family room for easy entertaining, along with access to the covered patio for year-round outdoor lounging. A luxe owner's suite is at the back of the home and comes complete with an en-suite bathroom and walk-in closet, while three secondary bedrooms are near the front of the home, ideal for household members and overnight guests.
Last Agent to Sell the Property
Lennar Homes Village Builders, LLC Listed on: 03/10/2025
Home Details
Home Type
- Single Family
Year Built
- Built in 2024 | Under Construction
HOA Fees
- $113 Monthly HOA Fees
Parking
- 2 Car Attached Garage
Home Design
- Traditional Architecture
- Brick Exterior Construction
- Slab Foundation
- Composition Roof
- Cement Siding
Interior Spaces
- 1,922 Sq Ft Home
- 1-Story Property
Bedrooms and Bathrooms
- 4 Bedrooms
- 2 Full Bathrooms
Schools
- Beasley Elementary School
- Wright Junior High School
- Randle High School
Utilities
- Central Heating and Cooling System
- Heating System Uses Gas
Community Details
- Evergreen Lifestyles Management Association, Phone Number (877) 221-6919
- Built by Lennar Homes
- Emberly Subdivision
Ownership History
Purchase Details
Home Financials for this Owner
Home Financials are based on the most recent Mortgage that was taken out on this home.Similar Homes in Beasley, TX
Home Values in the Area
Average Home Value in this Area
Purchase History
| Date | Type | Sale Price | Title Company |
|---|---|---|---|
| Special Warranty Deed | -- | None Listed On Document |
Mortgage History
| Date | Status | Loan Amount | Loan Type |
|---|---|---|---|
| Open | $205,500 | New Conventional |
Property History
| Date | Event | Price | Change | Sq Ft Price |
|---|---|---|---|---|
| 06/25/2025 06/25/25 | Under Contract | -- | -- | -- |
| 06/06/2025 06/06/25 | For Rent | $1,975 | 0.0% | -- |
| 05/30/2025 05/30/25 | Sold | -- | -- | -- |
| 05/02/2025 05/02/25 | Pending | -- | -- | -- |
| 05/02/2025 05/02/25 | Price Changed | $312,990 | +11.8% | $163 / Sq Ft |
| 04/21/2025 04/21/25 | Price Changed | $280,000 | -3.4% | $146 / Sq Ft |
| 04/12/2025 04/12/25 | Price Changed | $290,000 | +5.8% | $151 / Sq Ft |
| 03/17/2025 03/17/25 | Price Changed | $274,000 | -2.1% | $143 / Sq Ft |
| 03/14/2025 03/14/25 | Price Changed | $280,000 | -10.5% | $146 / Sq Ft |
| 03/10/2025 03/10/25 | For Sale | $312,990 | -- | $163 / Sq Ft |
Tax History Compared to Growth
Tax History
| Year | Tax Paid | Tax Assessment Tax Assessment Total Assessment is a certain percentage of the fair market value that is determined by local assessors to be the total taxable value of land and additions on the property. | Land | Improvement |
|---|---|---|---|---|
| 2024 | -- | $49,200 | -- | -- |
Agents Affiliated with this Home
-
Joji Eapen
J
Seller's Agent in 2025
Joji Eapen
REALM Real Estate Professionals - Sugar Land
(281) 265-0000
25 Total Sales
-
Jared Turner

Seller's Agent in 2025
Jared Turner
Lennar Homes Village Builders, LLC
(713) 222-7000
14,114 Total Sales
-
Amy Le
A
Buyer's Agent in 2025
Amy Le
REALM Real Estate Professionals - Sugar Land
(713) 785-6666
5 Total Sales
Map
Source: Houston Association of REALTORS®
MLS Number: 14410057
APN: 2869-03-002-0050-901
- 718 Blue Stone Dr
- 10606 Autumn Trace
- 726 Blue Stone Dr
- 10638 Summers Way
- 10650 Summers Way
- 702 Blue Sky Place
- 726 Blue Sky Place
- 730 Blue Sky Place
- 10611 Autumn Trace
- 10619 Autumn Trace
- 10623 Autumn Trace
- 802 Blue Stone Dr
- 430 Hazy Meadows Dr
- 806 Blue Stone Dr
- 810 Heaven Dr
- 810 Blue Stone Dr
- 814 Blue Stone Dr
- 418 Hazy Meadows Dr
- 818 Blue Stone Dr
- 902 Blue Stone Dr






