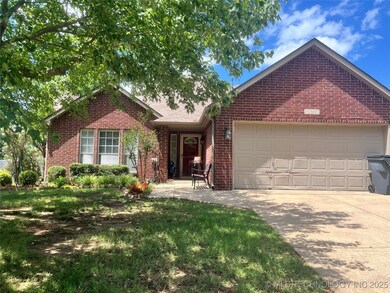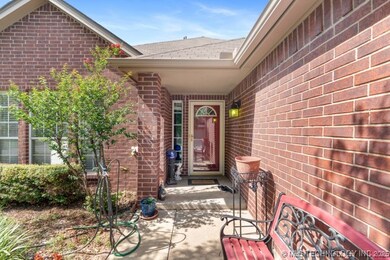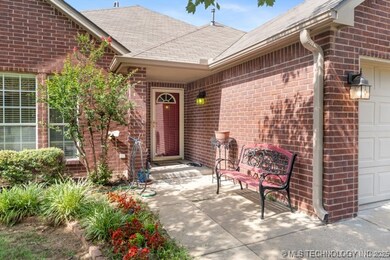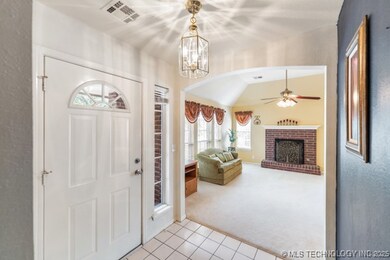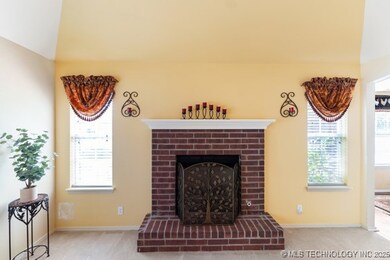10607 E 115th St S Bixby, OK 74008
North Bixby NeighborhoodEstimated payment $1,663/month
Total Views
5,807
3
Beds
2
Baths
1,903
Sq Ft
$152
Price per Sq Ft
Highlights
- Vaulted Ceiling
- Corner Lot
- Covered Patio or Porch
- Bixby East Elementary Rated A-
- No HOA
- 2 Car Attached Garage
About This Home
Back on the market due to Probate!!! Location, Location! Thoughtfully maintained, well-laid-out home on a corner lot in a growing Bixby community. NEW ROOF in September 2025! It’s move-in ready yet ripe for personalization, open kitchen with breakfast bar plus large dining area, vaulted ceilings throughout with windows galore. Bixby schools, welcoming neighborhood vibe, this property is primed to become your ideal home. All appliances remain in property.
Home Details
Home Type
- Single Family
Est. Annual Taxes
- $2,153
Year Built
- Built in 1997
Lot Details
- 7,943 Sq Ft Lot
- South Facing Home
- Property is Fully Fenced
- Landscaped
- Corner Lot
Parking
- 2 Car Attached Garage
- Parking Storage or Cabinetry
Home Design
- Brick Exterior Construction
- Slab Foundation
- Wood Frame Construction
- Fiberglass Roof
- Asphalt
Interior Spaces
- 1,903 Sq Ft Home
- 1-Story Property
- Vaulted Ceiling
- Ceiling Fan
- Wood Burning Fireplace
- Insulated Windows
- Aluminum Window Frames
- Insulated Doors
- Fire and Smoke Detector
- Washer and Electric Dryer Hookup
Kitchen
- Oven
- Stove
- Range
- Dishwasher
- Laminate Countertops
- Disposal
Flooring
- Carpet
- Vinyl
Bedrooms and Bathrooms
- 3 Bedrooms
- 2 Full Bathrooms
Eco-Friendly Details
- Energy-Efficient Windows
- Energy-Efficient Doors
Outdoor Features
- Covered Patio or Porch
- Exterior Lighting
- Rain Gutters
Schools
- East Elementary School
- Bixby High School
Utilities
- Zoned Heating and Cooling
- Heating System Uses Gas
- Heat Pump System
- Geothermal Heating and Cooling
- Gas Water Heater
- Cable TV Available
Community Details
- No Home Owners Association
- Shannondale South Subdivision
Map
Create a Home Valuation Report for This Property
The Home Valuation Report is an in-depth analysis detailing your home's value as well as a comparison with similar homes in the area
Home Values in the Area
Average Home Value in this Area
Tax History
| Year | Tax Paid | Tax Assessment Tax Assessment Total Assessment is a certain percentage of the fair market value that is determined by local assessors to be the total taxable value of land and additions on the property. | Land | Improvement |
|---|---|---|---|---|
| 2025 | $2,111 | $15,390 | $1,530 | $13,860 |
| 2024 | $2,153 | $15,390 | $1,441 | $13,949 |
| 2023 | $2,153 | $16,390 | $1,704 | $14,686 |
| 2022 | $2,162 | $15,390 | $2,289 | $13,101 |
| 2021 | $2,021 | $15,390 | $2,289 | $13,101 |
| 2020 | $2,034 | $15,390 | $2,500 | $12,890 |
| 2019 | $2,042 | $15,390 | $2,500 | $12,890 |
| 2018 | $2,023 | $15,390 | $2,500 | $12,890 |
| 2017 | $2,010 | $16,390 | $2,662 | $13,728 |
| 2016 | $1,985 | $16,390 | $2,662 | $13,728 |
| 2015 | $1,899 | $17,209 | $2,795 | $14,414 |
| 2014 | $1,896 | $17,209 | $2,795 | $14,414 |
Source: Public Records
Property History
| Date | Event | Price | List to Sale | Price per Sq Ft |
|---|---|---|---|---|
| 02/01/2026 02/01/26 | Pending | -- | -- | -- |
| 11/11/2025 11/11/25 | For Sale | $289,000 | 0.0% | $152 / Sq Ft |
| 10/13/2025 10/13/25 | Off Market | $289,000 | -- | -- |
| 09/12/2025 09/12/25 | For Sale | $289,000 | 0.0% | $152 / Sq Ft |
| 08/22/2025 08/22/25 | Pending | -- | -- | -- |
| 08/01/2025 08/01/25 | For Sale | $289,000 | 0.0% | $152 / Sq Ft |
| 07/25/2025 07/25/25 | Pending | -- | -- | -- |
| 07/18/2025 07/18/25 | For Sale | $289,000 | -- | $152 / Sq Ft |
Source: MLS Technology
Purchase History
| Date | Type | Sale Price | Title Company |
|---|---|---|---|
| Warranty Deed | $149,000 | Frisco Title Corporation | |
| Warranty Deed | $138,000 | Multiple | |
| Deed | $114,500 | -- |
Source: Public Records
Mortgage History
| Date | Status | Loan Amount | Loan Type |
|---|---|---|---|
| Open | $49,000 | Unknown |
Source: Public Records
Source: MLS Technology
MLS Number: 2527495
APN: 58033-84-31-08650
Nearby Homes
- 11523 S 105th East Ave
- 11511 S 108th East Place
- 11309 S 107th East Ave
- 10227 E 115th St S
- 11721 S 104th East Ave
- 3259 E 169th St S
- 3276 E 169th St S
- 3227 E 169th St S
- 3243 E 169th St S
- 11106 S 108th East Place
- 11725 S 101st East Ave
- 9745 E 116th Place S
- 13154 S 100th East Ave
- 9705 E 116th Place S
- 4713 S Retana Ave
- 4705 S Retana Ave
- 11711 S 96th East Place
- 11713 S 96th East Place
- 9910 E 119th Place S
- 9528 E 117th St S
Your Personal Tour Guide
Ask me questions while you tour the home.

