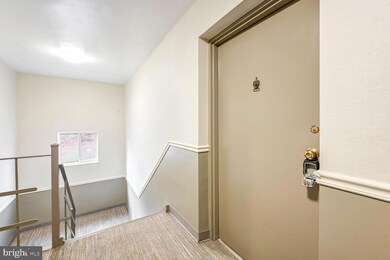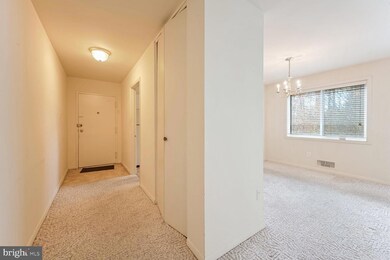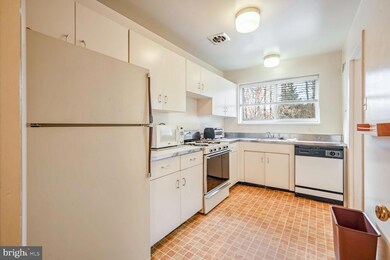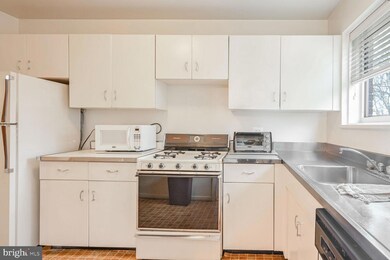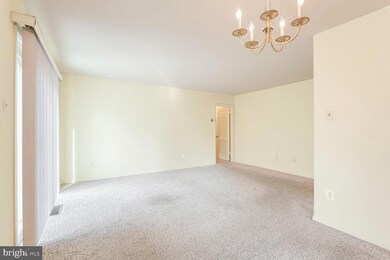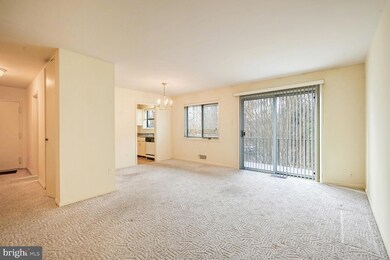
10607 Kenilworth Ave Unit 201 Bethesda, MD 20814
About This Home
As of May 2025Welcome to this top floor bright and charming 2-bedroom, 1-bathroom condo in the highly sought-after Parkside Community! This inviting unit boasts a spacious living and dining area filled with natural light, complemented by plush carpeting and large windows that create a warm and airy ambiance. The kitchen offers classic cabinetry, ample counter space, and all the essentials for preparing memorable meals. Both bedrooms provide generous space and excellent closet storage. Step onto your private balcony to unwind with serene views of the lush surroundings.
The Parkside Community enhances your lifestyle with incredible amenities, including pools, tennis courts, playgrounds, picnic areas, clubhouses, and scenic walking paths. Perfectly situated, this home is within walking distance of the Red Line Grosvenor Metro and just minutes from NIH, Walter Reed, and the Strathmore Music Center. Easy access to I-270, I-495, and the shopping and dining along Rockville Pike further adds to its convenience. Located in the highly rated Walter Johnson School District, this condo offers an unbeatable combination of value and location.
With a low condo fee covering all utilities—electricity, gas, heat, AC, water, and sewer—plus dedicated parking and extra storage, this property is perfect for first-time buyers, those downsizing, or savvy investors. Don’t miss this opportunity—schedule your tour today!
Last Agent to Sell the Property
Fathom Realty DC, LLC License #SP98358803 Listed on: 12/06/2024

Property Details
Home Type
Condominium
Est. Annual Taxes
$2,946
Year Built
1962
Lot Details
0
HOA Fees
$524 per month
Listing Details
- Property Type: Residential
- Structure Type: Unit/Flat/Apartment
- Unit Building Type: Garden 1 - 4 Floors
- Architectural Style: Traditional
- Ownership: Condominium
- New Construction: No
- Story List: Main
- Year Built: 1962
- Automatically Close On Close Date: No
- Remarks Public: Welcome to this top floor bright and charming 2-bedroom, 1-bathroom condo in the highly sought-after Parkside Community! This inviting unit boasts a spacious living and dining area filled with natural light, complemented by plush carpeting and large windows that create a warm and airy ambiance. The kitchen offers classic cabinetry, ample counter space, and all the essentials for preparing memorable meals. Both bedrooms provide generous space and excellent closet storage. Step onto your private balcony to unwind with serene views of the lush surroundings. The Parkside Community enhances your lifestyle with incredible amenities, including pools, tennis courts, playgrounds, picnic areas, clubhouses, and scenic walking paths. Perfectly situated, this home is within walking distance of the Red Line Grosvenor Metro and just minutes from NIH, Walter Reed, and the Strathmore Music Center. Easy access to I-270, I-495, and the shopping and dining along Rockville Pike further adds to its convenience. Located in the highly rated Walter Johnson School District, this condo offers an unbeatable combination of value and location. With a low condo fee covering all utilities—electricity, gas, heat, AC, water, and sewer—plus dedicated parking and extra storage, this property is perfect for first-time buyers, those downsizing, or savvy investors. Don’t miss this opportunity—schedule your tour today!
- Washer Dryer Hookups YN: No
- Special Features: VirtualTour
- Property Sub Type: Condos
Interior Features
- Appliances: Dishwasher, Disposal, Exhaust Fan, Microwave, Oven/Range - Gas, Refrigerator
- Entry Floor: 3
- Interior Amenities: Carpet, Combination Dining/Living, Flat, Floor Plan - Open, Window Treatments
- Fireplace: No
- Levels Count: 1
- Basement: No
- Laundry Type: Common, Lower Floor
- Total Sq Ft: 970
- Living Area Sq Ft: 970
- Price Per Sq Ft: 278.35
- Above Grade Finished Sq Ft: 970
- Above Grade Finished Area Units: Square Feet
- Street Number Modifier: 10607
Beds/Baths
- Bedrooms: 2
- Main Level Bedrooms: 2
- Total Bathrooms: 1
- Full Bathrooms: 1
- Main Level Bathrooms: 1.00
- Main Level Full Bathrooms: 1
Exterior Features
- Other Structures: Above Grade, Below Grade
- Exterior Features: Extensive Hardscape, Exterior Lighting, Sidewalks, Stone Retaining Walls, Street Lights, Tennis Court(s)
- Water Access: No
- Waterfront: No
- Water Oriented: No
- Pool: Yes - Community
- Tidal Water: No
- Water View: No
Garage/Parking
- Garage: No
- Parking Features: Free, Unassigned, Surface
- Type Of Parking: Off Street, On Street, Parking Lot
Utilities
- Refuse: 21.83
- Central Air Conditioning: Yes
- Cooling Type: Central A/C
- Heating Fuel: Central
- Heating Type: Central, Forced Air, Summer/Winter Changeover
- Heating: Yes
- Hot Water: Multi-Tank
- Sewer/Septic System: Public Sewer
- Water Source: Public
- Internet Services: Fiber Optic
Condo/Co-op/Association
- Condo Co-Op Association: Yes
- Condo Co-Op Fee: 524.00
- Condo Co-Op Fee Frequency: Monthly
- Condo Co-Op Name: PARKSIDE CONDOMINIUMS
- HOA Condo Co-Op Amenities: Baseball Field, Bike Trail, Common Grounds, Community Center, Convenience Store, Jog/Walk Path, Laundry Facilities, Meeting Room, Non-Subdivision, Party Room, Picnic Area, Pool - Outdoor, Soccer Field, Swimming Pool, Tennis Courts, Tot Lots/Playground, Extra Storage, Storage Bin
- HOA Condo Co-Op Fee Includes: Air Conditioning, Common Area Maintenance, Custodial Services Maintenance, Recreation Facility, Reserve Funds, Sewer, Snow Removal, Trash, Water, Electricity, Fiber Optics At Dwelling, Lawn Maintenance, Pool(s), Gas
- HOA: No
- Senior Community: No
- Community Pool Features: In Ground, Lap/Exercise
Fee Information
- Front Foot Fee Pymt Freq: Annually
Schools
- School District: MONTGOMERY COUNTY PUBLIC SCHOOLS
- School District Key: 121138126809
- School District Source: Listing Agent
Lot Info
- Land Use Code: U
- Outdoor Living Structures: Balcony
- Property Condition: Very Good
- Year Assessed: 2024
- Zoning: R30
- In City Limits: No
Rental Info
- Pets Allowed: No
- Vacation Rental: No
- Property Manager: Yes
Tax Info
- Tax Annual Amount: 2946.00
- Assessor Parcel Number: 160402079561
- Tax Total Finished Sq Ft: 970
- County Tax Payment Frequency: Annually
- Tax Year: 2024
- Close Date: 01/30/2025
MLS Schools
- School District Name: MONTGOMERY COUNTY PUBLIC SCHOOLS
Ownership History
Purchase Details
Home Financials for this Owner
Home Financials are based on the most recent Mortgage that was taken out on this home.Purchase Details
Home Financials for this Owner
Home Financials are based on the most recent Mortgage that was taken out on this home.Purchase Details
Similar Homes in the area
Home Values in the Area
Average Home Value in this Area
Purchase History
| Date | Type | Sale Price | Title Company |
|---|---|---|---|
| Deed | $310,000 | First American Title | |
| Deed | $250,000 | Hutton Patt Title | |
| Deed | $75,100 | -- |
Mortgage History
| Date | Status | Loan Amount | Loan Type |
|---|---|---|---|
| Open | $248,000 | New Conventional |
Property History
| Date | Event | Price | Change | Sq Ft Price |
|---|---|---|---|---|
| 05/12/2025 05/12/25 | Sold | $310,000 | -1.6% | $320 / Sq Ft |
| 04/23/2025 04/23/25 | Pending | -- | -- | -- |
| 04/16/2025 04/16/25 | Price Changed | $315,000 | -1.5% | $325 / Sq Ft |
| 04/08/2025 04/08/25 | For Sale | $319,950 | 0.0% | $330 / Sq Ft |
| 04/04/2025 04/04/25 | Pending | -- | -- | -- |
| 03/28/2025 03/28/25 | Price Changed | $319,950 | -1.5% | $330 / Sq Ft |
| 03/13/2025 03/13/25 | For Sale | $324,950 | +30.0% | $335 / Sq Ft |
| 01/30/2025 01/30/25 | Sold | $250,000 | -7.4% | $258 / Sq Ft |
| 01/08/2025 01/08/25 | For Sale | $269,997 | 0.0% | $278 / Sq Ft |
| 01/05/2025 01/05/25 | Pending | -- | -- | -- |
| 01/04/2025 01/04/25 | Price Changed | $269,997 | -1.8% | $278 / Sq Ft |
| 12/20/2024 12/20/24 | Price Changed | $274,997 | 0.0% | $284 / Sq Ft |
| 12/06/2024 12/06/24 | For Sale | $274,999 | -- | $284 / Sq Ft |
Tax History Compared to Growth
Tax History
| Year | Tax Paid | Tax Assessment Tax Assessment Total Assessment is a certain percentage of the fair market value that is determined by local assessors to be the total taxable value of land and additions on the property. | Land | Improvement |
|---|---|---|---|---|
| 2024 | $2,946 | $250,000 | $0 | $0 |
| 2023 | $2,194 | $245,000 | $73,500 | $171,500 |
| 2022 | $1,961 | $243,333 | $0 | $0 |
| 2021 | $4,109 | $241,667 | $0 | $0 |
| 2020 | $4,023 | $240,000 | $72,000 | $168,000 |
| 2019 | $4,017 | $240,000 | $72,000 | $168,000 |
| 2018 | $2,651 | $240,000 | $72,000 | $168,000 |
| 2017 | $2,215 | $260,000 | $0 | $0 |
| 2016 | -- | $248,333 | $0 | $0 |
| 2015 | $1,868 | $236,667 | $0 | $0 |
| 2014 | $1,868 | $225,000 | $0 | $0 |
Agents Affiliated with this Home
-
D
Seller's Agent in 2025
David Nazarian
Nazarian Realty
(301) 523-6100
10 in this area
18 Total Sales
-

Seller's Agent in 2025
Boris Miric
Fathom Realty DC, LLC
(202) 550-8484
1 in this area
60 Total Sales
-
E
Buyer's Agent in 2025
Eugene Sun
Redfin Corp
Map
Source: Bright MLS
MLS Number: MDMC2157272
APN: 04-02079561
- 10305 Montrose Ave Unit M-101
- 10613 Montrose Ave Unit 104
- 10625 Montrose Ave Unit 103
- 10626 Weymouth St
- 10501 Montrose Ave Unit M-101
- 10401 Strathmore Park Ct Unit 405
- 10427 Montrose Ave Unit 104
- 10404 Strathmore Park Ct Unit 405
- 4910 Strathmore Ave Unit COLTRANE 95
- 4910 Strathmore Ave Unit THE NAVARRO 74
- 4910 Strathmore Ave Unit ELLINGTON 36
- 4507 Clermont Place
- 4907 Bangor Dr
- 10411 Montrose Ave
- 5024 Strathmore Ave
- 5026 Strathmore Ave
- 10306 Greenfield St
- 10608 Parkwood Dr
- 10401 Montrose Ave Unit 101
- 11010 Montrose Ave

