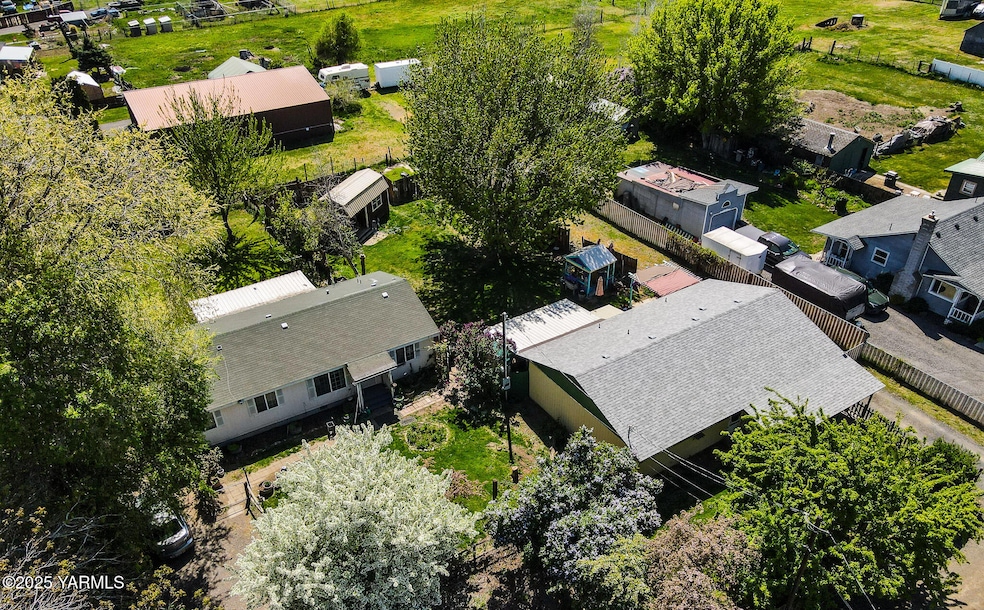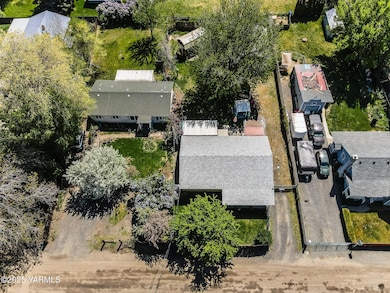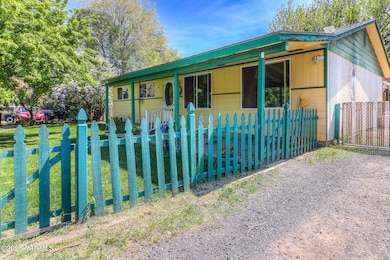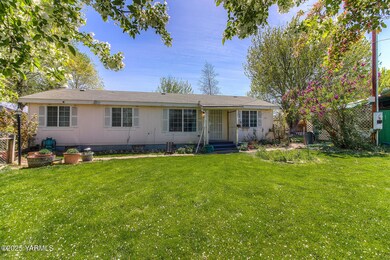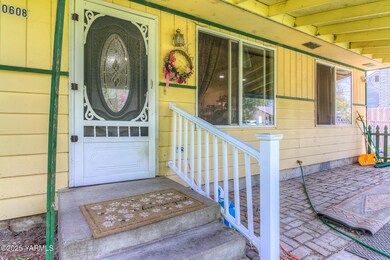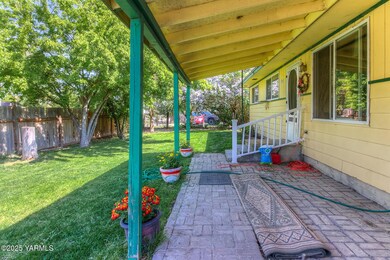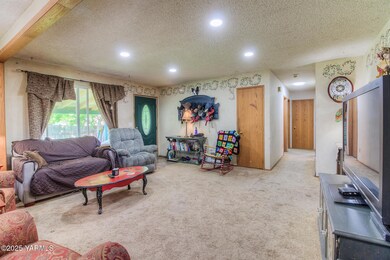
10608 Hackett Rd Yakima, WA 98903
Estimated payment $3,252/month
Highlights
- Greenhouse
- Cabana
- Deck
- West Valley High School Rated A-
- Fruit Trees
- Mud Room
About This Home
This is a unique property on a spacious 0.56 acre lot featuring two separate homes. The property is fully fenced, but has two separate driveways and addresses. There is also a garden shed and lovely 10 x 20 She/He Shed with heat and A/C, an open area, along with a loft. This could easily be used as another living quarters on the property, a home office, or studio, among other potential uses. New roof, baseboard heaters, and electrical panel in main home. Propane stoves in both homes. New whirlpool bath in main home, as well. A/C in MH. This is an ideal property for rental income or multi-generational living! Peaceful and private setting for each home, surrounded by large trees and lots of fun landscaping! So many possibilities!!!
Listing Agent
United Country Real Estate - Dedicated Realty License #24003950 Listed on: 07/18/2025
Property Details
Home Type
- Manufactured Home
Est. Annual Taxes
- $2,799
Year Built
- Built in 1975
Lot Details
- 0.56 Acre Lot
- Lot Dimensions are 180 x 140
- Dog Run
- Property is Fully Fenced
- Level Lot
- Irrigation
- Fruit Trees
- Garden
Home Design
- Concrete Foundation
- Frame Construction
- Composition Roof
- Wood Siding
Interior Spaces
- 2,524 Sq Ft Home
- 1-Story Property
- Mud Room
- Den
- Home Security System
Kitchen
- Eat-In Kitchen
- Breakfast Bar
- Built-In Range
- Range Hood
- Dishwasher
- Disposal
Flooring
- Carpet
- Laminate
- Vinyl
Bedrooms and Bathrooms
- 3 Bedrooms
- Primary Bathroom is a Full Bathroom
Parking
- 2 Car Detached Garage
- Off-Street Parking
Outdoor Features
- Cabana
- Deck
- Exterior Lighting
- Greenhouse
- Storage Shed
Utilities
- Forced Air Heating and Cooling System
- No Cooling
- Baseboard Heating
- Propane
- Irrigation Well
- Well
- Septic Design Installed
- Cable TV Available
Additional Features
- Grab Bars
- Accessory Dwelling Unit (ADU)
Listing and Financial Details
- Assessor Parcel Number 171202-44002/300000-14805
Map
Home Values in the Area
Average Home Value in this Area
Tax History
| Year | Tax Paid | Tax Assessment Tax Assessment Total Assessment is a certain percentage of the fair market value that is determined by local assessors to be the total taxable value of land and additions on the property. | Land | Improvement |
|---|---|---|---|---|
| 2025 | $2,808 | $297,200 | $82,100 | $215,100 |
| 2023 | $2,799 | $242,800 | $50,600 | $192,200 |
| 2022 | $2,551 | $226,100 | $53,500 | $172,600 |
| 2021 | $2,243 | $196,500 | $53,500 | $143,000 |
| 2019 | $1,842 | $159,600 | $53,500 | $106,100 |
| 2018 | $1,885 | $139,700 | $53,500 | $86,200 |
| 2017 | $1,783 | $138,800 | $53,500 | $85,300 |
| 2016 | $2,066 | $147,450 | $60,750 | $86,700 |
| 2015 | $2,066 | $150,750 | $60,750 | $90,000 |
| 2014 | $2,066 | $150,950 | $60,750 | $90,200 |
| 2013 | $2,066 | $150,950 | $60,750 | $90,200 |
Property History
| Date | Event | Price | Change | Sq Ft Price |
|---|---|---|---|---|
| 07/18/2025 07/18/25 | For Sale | $545,000 | -- | $216 / Sq Ft |
Mortgage History
| Date | Status | Loan Amount | Loan Type |
|---|---|---|---|
| Closed | $116,000 | New Conventional |
Similar Homes in Yakima, WA
Source: MLS Of Yakima Association Of REALTORS®
MLS Number: 25-2001
APN: 171202-44002
- 3203 S 101st Ave
- 9705 Ahtanum Rd
- 11809 Occidental Rd
- 9303 Honeycrisp Ct
- 8812 Ahtanum Rd
- 10908 Wedgewood Heights Dr
- 12312 Nelson Rd
- 2605 Nelson Rd
- 2821 S 87th Ave
- 8905 Occidental Rd Unit 202
- 2704 S 85th Ave
- 11901 Zier Rd
- 11202 Flintstone Rd
- 11300 Flintstone Rd
- 8301 Aspen Rd
- 1312 Dazet Rd
- 3266 Creek Flats Ln
- 2810 S 79th Ave
- 3012 S 79th Ave
- 0 NKA Zier Rd
