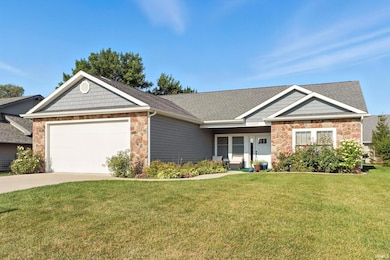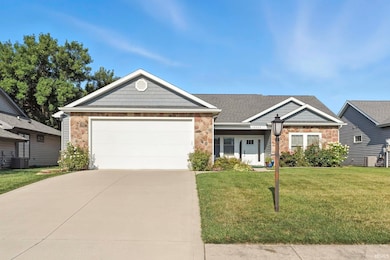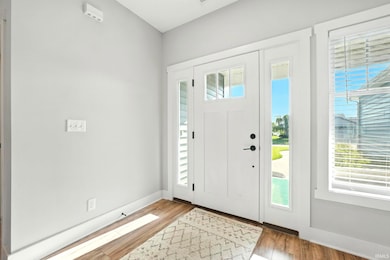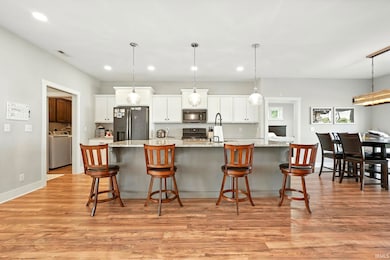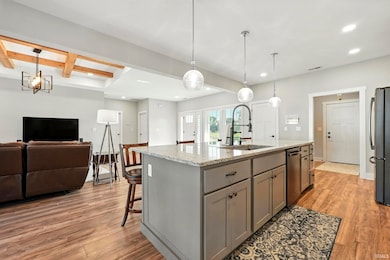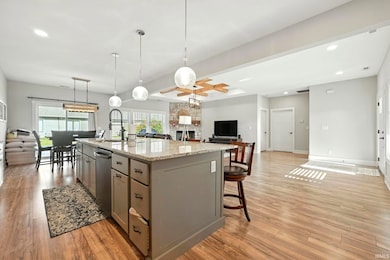10609 Bay Bridge Rd Fort Wayne, IN 46845
Estimated payment $2,326/month
Highlights
- Contemporary Architecture
- Cathedral Ceiling
- Community Pool
- Perry Hill Elementary School Rated A-
- Stone Countertops
- 2 Car Attached Garage
About This Home
Massive Price Reduce! This stunning 3-bedroom, 2-bath Move In Ready villa is loaded with upgrades and thoughtful touches throughout. The Great Room sets the tone with its striking 10’ cedar coffered tray ceiling and cozy gas fireplace, creating the perfect space to relax or entertain.The chef’s kitchen is a dream, boasting abundant counter space, a massive 10’ x 4’ island with gorgeous granite countertops, and a sink with a clear view into the Great Room. The luxurious Owner’s Suite features a cathedral ceiling, dual closets, and a spa-like bath with double sinks and a spacious tiled walk-in shower. Enjoy the airy open floor plan, plentiful closet space, and a convenient laundry room with a pocket door and extra storage. The garage includes a 4’ bump-out for even more room. Living in Lake Pointe Villas means access to fantastic amenities, including a sparkling pool, clubhouse, fitness room, sauna, and scenic walking trails around a beautiful pond.This home is the perfect blend of elegance, comfort, and convenience—ready for you to move in and make it yours!
Listing Agent
Dollens Appraisal Services, LLC Brokerage Phone: 260-255-1462 Listed on: 08/14/2025
Property Details
Home Type
- Condominium
Est. Annual Taxes
- $3,691
Year Built
- Built in 2018
Lot Details
- Irrigation
HOA Fees
- $186 Monthly HOA Fees
Parking
- 2 Car Attached Garage
- Garage Door Opener
Home Design
- Contemporary Architecture
- Traditional Architecture
- Slab Foundation
- Vinyl Construction Material
Interior Spaces
- 1,810 Sq Ft Home
- 1-Story Property
- Tray Ceiling
- Cathedral Ceiling
- Living Room with Fireplace
- Laundry Room
Kitchen
- Eat-In Kitchen
- Stone Countertops
- Disposal
Bedrooms and Bathrooms
- 3 Bedrooms
- En-Suite Primary Bedroom
- Walk-In Closet
- 2 Full Bathrooms
Home Security
Schools
- Perry Hill Elementary School
- Maple Creek Middle School
- Carroll High School
Utilities
- Central Air
- Heating System Uses Gas
Listing and Financial Details
- Assessor Parcel Number 02-02-34-353-002.002-091
- Seller Concessions Not Offered
Community Details
Overview
- Lake Pointe Subdivision
Recreation
- Community Pool
Security
- Fire and Smoke Detector
Map
Home Values in the Area
Average Home Value in this Area
Tax History
| Year | Tax Paid | Tax Assessment Tax Assessment Total Assessment is a certain percentage of the fair market value that is determined by local assessors to be the total taxable value of land and additions on the property. | Land | Improvement |
|---|---|---|---|---|
| 2024 | $3,686 | $358,200 | $24,200 | $334,000 |
| 2022 | $2,946 | $283,800 | $24,200 | $259,600 |
| 2021 | $2,509 | $240,600 | $24,200 | $216,400 |
| 2020 | $2,369 | $226,300 | $24,200 | $202,100 |
| 2019 | $2,298 | $219,700 | $24,200 | $195,500 |
| 2018 | $0 | $400 | $400 | $0 |
Property History
| Date | Event | Price | List to Sale | Price per Sq Ft | Prior Sale |
|---|---|---|---|---|---|
| 10/12/2025 10/12/25 | Price Changed | $347,000 | -2.3% | $192 / Sq Ft | |
| 09/22/2025 09/22/25 | Price Changed | $355,000 | -2.7% | $196 / Sq Ft | |
| 09/10/2025 09/10/25 | Price Changed | $365,000 | -2.7% | $202 / Sq Ft | |
| 08/14/2025 08/14/25 | For Sale | $375,000 | +44.2% | $207 / Sq Ft | |
| 11/25/2020 11/25/20 | Sold | $260,000 | +2.0% | $144 / Sq Ft | View Prior Sale |
| 10/22/2020 10/22/20 | Pending | -- | -- | -- | |
| 10/21/2020 10/21/20 | For Sale | $254,900 | +12.0% | $141 / Sq Ft | |
| 10/05/2018 10/05/18 | Sold | $227,500 | -1.7% | $130 / Sq Ft | View Prior Sale |
| 08/31/2018 08/31/18 | Pending | -- | -- | -- | |
| 07/02/2018 07/02/18 | For Sale | $231,550 | -- | $132 / Sq Ft |
Purchase History
| Date | Type | Sale Price | Title Company |
|---|---|---|---|
| Warranty Deed | -- | None Available | |
| Deed | -- | Renaissance Title |
Mortgage History
| Date | Status | Loan Amount | Loan Type |
|---|---|---|---|
| Open | $234,000 | New Conventional | |
| Previous Owner | $182,000 | New Conventional |
Source: Indiana Regional MLS
MLS Number: 202532317
APN: 02-02-34-353-002.002-091
- 1108 Lake Pointe Cove
- 1310 Traders Crossing
- 1021 Wingate Dr
- 10625 Lone Eagle Way
- 521 Stockade Dr
- 1716 Traders Crossing
- 10832 Lone Eagle Way
- 1106 Woodland Crossing
- 214 Eagle Crest Ct
- 394 Carrara Cove
- 495 Merriweather Passage
- 1618 Autumn Run
- 1516 Sevan Lake Ct
- 684 Merriweather Passage
- 10428 Maple Springs Cove
- 604 Merriweather Passage
- 11010 Lavista Place
- 323 E Till Rd
- 12008 Coldwater Rd
- 404 E Till Rd
- 401 Augusta Way
- 402 Wallen Hills Dr
- 625 Perolla Dr
- 3302 Vantage Point Dr
- 10230 Avalon Way
- 2302 E Wallen Rd
- 1532 W Dupont Rd
- 11033 Lima Rd
- 660 Bonterra Blvd
- 1208 Cowen Place
- 4021 Frost Grass Dr
- 530 Ridgemoor Dr
- 642 Barnsley Cove
- 11275 Sportsman Park Ln
- 10276 Pokagon Loop
- 2131 Sweet Breeze Way
- 4238 Provision Pkwy
- 13101 Union Club Blvd
- 10550 Dupont Oaks Blvd
- 4775 Amity Dr

