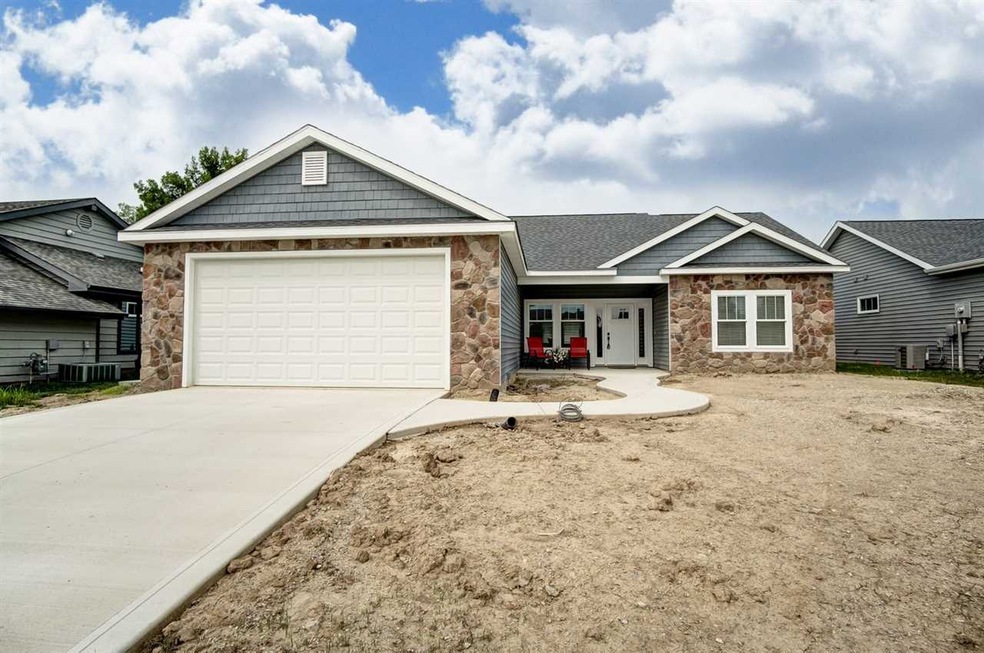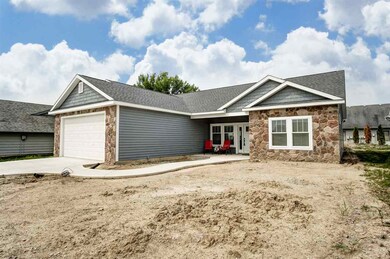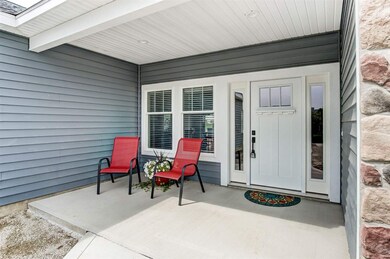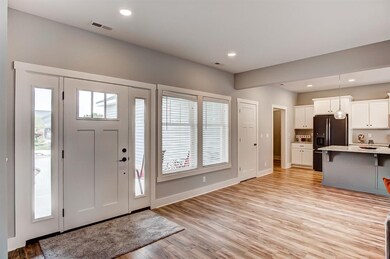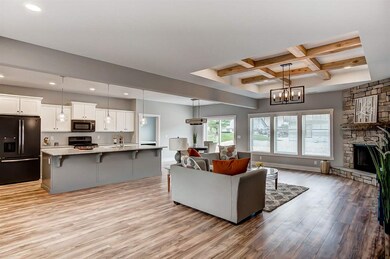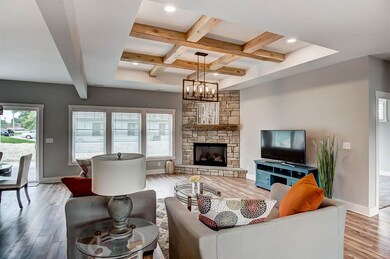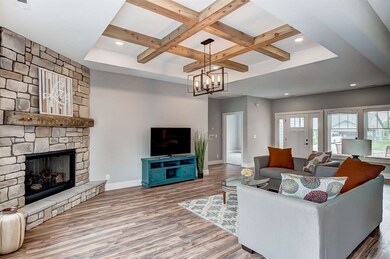
10609 Bay Bridge Rd Fort Wayne, IN 46845
Highlights
- Open Floorplan
- Clubhouse
- Backs to Open Ground
- Carroll High School Rated A
- Ranch Style House
- Cathedral Ceiling
About This Home
As of November 202024 hour First right has been accepted. Location,location,location.This brand new villa is Complete. Lake Pointe Villas on a nice private lot with the amenities of an Association club house and pool right across the street. As you walk up to the home you'll see it has a very usable front porch. From there step in the front door and the openness will grab your attention right away along with the corner stone gas fireplace and beautiful mantle next to a wall of windows. All of it accented with a sharp trim package with 9 ft ceilings through out. Great room features a 10 foot cedar coffered trey ceiling. The Master Suite appropriately features a cathedral ceiling and a beautiful bathroom with his/her walk in closets, double vanity and ceramic tiled walk in shower. 2nd and 3rd bedrooms share a hall bath that has a pocket door into the 2nd bedroom, an ideal guest suite.This kitchen includes a perfect little pantry and has a large island with sink overlooking the great room, also providing a great eat-in space. Separate laundry room with a pocket door and a coat closet along with another closet. The 2 car garage has a 16 ft garage door, service door, as well a 4 foot bump for extra storage space. Additional features-Jeldwin Windows, 2x6 walls, custom cabinets in the kitchen with slow close hardware. LED can lights, levered handles, irrigation which pulls from the pond, and solid surface countertops in kitchen. Lake Pointe Villas is located off Coldwater Road just north of Dupont Rd behind the Garrett State bank.
Property Details
Home Type
- Condominium
Est. Annual Taxes
- $3,686
Year Built
- Built in 2018
Lot Details
- Backs to Open Ground
- Landscaped
- Irrigation
HOA Fees
- $147 Monthly HOA Fees
Parking
- 2 Car Attached Garage
- Garage Door Opener
- Driveway
- Off-Street Parking
Home Design
- Ranch Style House
- Slab Foundation
- Shingle Roof
- Asphalt Roof
- Stone Exterior Construction
- Vinyl Construction Material
Interior Spaces
- 1,750 Sq Ft Home
- Open Floorplan
- Tray Ceiling
- Cathedral Ceiling
- Ceiling Fan
- ENERGY STAR Qualified Windows
- ENERGY STAR Qualified Doors
- Entrance Foyer
- Living Room with Fireplace
- Gas Dryer Hookup
Kitchen
- Breakfast Bar
- Gas Oven or Range
- Solid Surface Countertops
- Built-In or Custom Kitchen Cabinets
- Disposal
Flooring
- Carpet
- Laminate
Bedrooms and Bathrooms
- 3 Bedrooms
- Split Bedroom Floorplan
- En-Suite Primary Bedroom
- Walk-In Closet
- 2 Full Bathrooms
- Bathtub with Shower
- Separate Shower
Attic
- Storage In Attic
- Pull Down Stairs to Attic
Eco-Friendly Details
- Energy-Efficient Appliances
- Energy-Efficient HVAC
- Energy-Efficient Lighting
- Energy-Efficient Doors
Utilities
- Forced Air Heating and Cooling System
- Heating System Uses Gas
Additional Features
- Covered patio or porch
- Suburban Location
Community Details
- Clubhouse
Listing and Financial Details
- Home warranty included in the sale of the property
- Assessor Parcel Number 02-02-34-353-002.000-091
Ownership History
Purchase Details
Home Financials for this Owner
Home Financials are based on the most recent Mortgage that was taken out on this home.Purchase Details
Home Financials for this Owner
Home Financials are based on the most recent Mortgage that was taken out on this home.Similar Homes in Fort Wayne, IN
Home Values in the Area
Average Home Value in this Area
Purchase History
| Date | Type | Sale Price | Title Company |
|---|---|---|---|
| Warranty Deed | -- | None Available | |
| Deed | -- | Renaissance Title |
Mortgage History
| Date | Status | Loan Amount | Loan Type |
|---|---|---|---|
| Open | $234,000 | New Conventional | |
| Previous Owner | $18,550 | New Conventional | |
| Previous Owner | $182,000 | New Conventional |
Property History
| Date | Event | Price | Change | Sq Ft Price |
|---|---|---|---|---|
| 11/25/2020 11/25/20 | Sold | $260,000 | +2.0% | $144 / Sq Ft |
| 10/22/2020 10/22/20 | Pending | -- | -- | -- |
| 10/21/2020 10/21/20 | For Sale | $254,900 | +12.0% | $141 / Sq Ft |
| 10/05/2018 10/05/18 | Sold | $227,500 | -1.7% | $130 / Sq Ft |
| 08/31/2018 08/31/18 | Pending | -- | -- | -- |
| 07/02/2018 07/02/18 | For Sale | $231,550 | -- | $132 / Sq Ft |
Tax History Compared to Growth
Tax History
| Year | Tax Paid | Tax Assessment Tax Assessment Total Assessment is a certain percentage of the fair market value that is determined by local assessors to be the total taxable value of land and additions on the property. | Land | Improvement |
|---|---|---|---|---|
| 2024 | $3,686 | $358,200 | $24,200 | $334,000 |
| 2022 | $2,946 | $283,800 | $24,200 | $259,600 |
| 2021 | $2,509 | $240,600 | $24,200 | $216,400 |
| 2020 | $2,369 | $226,300 | $24,200 | $202,100 |
| 2019 | $2,298 | $219,700 | $24,200 | $195,500 |
| 2018 | $0 | $400 | $400 | $0 |
Agents Affiliated with this Home
-
Katrina Nichols

Seller's Agent in 2020
Katrina Nichols
CENTURY 21 Bradley Realty, Inc
(260) 609-3001
72 Total Sales
-
Vonlaree Cheammon

Buyer's Agent in 2020
Vonlaree Cheammon
Dollens Appraisal Services, LLC
(260) 255-1462
103 Total Sales
-
Justin Walborn

Seller's Agent in 2018
Justin Walborn
Mike Thomas Assoc., Inc
(260) 413-9105
287 Total Sales
-
Jeff Walborn

Seller Co-Listing Agent in 2018
Jeff Walborn
Mike Thomas Assoc., Inc
(260) 414-6644
231 Total Sales
-
Bradley Richmond
B
Buyer's Agent in 2018
Bradley Richmond
Coldwell Banker Real Estate Group
(260) 705-0535
33 Total Sales
Map
Source: Indiana Regional MLS
MLS Number: 201828779
APN: 02-02-34-353-002.002-091
- 1112 Valley O Pines Pkwy
- 325 Marcelle Dr
- 1637 Traders Crossing
- 10113 Fawns Ford
- 11311 Rickey Ln
- 1013 Breton Ln
- 215 NW Passage Trail
- 0 Rickey Ln
- 10908 Lone Eagle Way
- 1830 E Dupont Rd
- 920 Glen Eagle Ln
- 10512 Traders Pass
- 9918 Castle Ridge Place
- 394 Carrara Cove
- 1950 Windmill Ridge Run
- 11510 Trails Dr N
- 1428 Sevan Lake Ct
- 1715 Woodland Crossing
- 604 Merriweather Passage
- 10403 Maple Springs Cove
