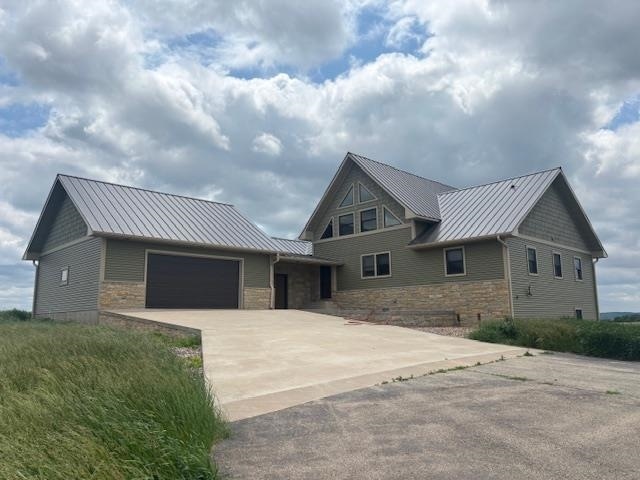10609 Cadwell Rd Cassville, WI 53806
Estimated payment $6,966/month
Total Views
5,191
4
Beds
3
Baths
3,650
Sq Ft
$329
Price per Sq Ft
Highlights
- 41.9 Acre Lot
- Cape Cod Architecture
- Radiant Floor
- Open Floorplan
- Deck
- Main Floor Bedroom
About This Home
41.9 acres with a High Efficiency Low Maintenance Home! Cement foam insulated formed basement and main floor walls - very efficient! 3 BR on main level with loft and finished bed and bath in basement. View of Mississippi Valley & Iowa. Located 3 miles to Mississippi River. 40x80 outbuilding with concrete frost wall, pured concrete shop floor, heated, bath roughed in. 40x80 outbuildings with gravel floor and 3 garage doors. Tax Parcels: 008-00522-0000, 008-00524-0000, 008-00525-0000, 008-00535-0000
Home Details
Home Type
- Single Family
Est. Annual Taxes
- $6,878
Year Built
- Built in 2006
Lot Details
- 41.9 Acre Lot
- Rural Setting
- Property is zoned Res-Ag
Home Design
- Cape Cod Architecture
- Poured Concrete
- Vinyl Siding
Interior Spaces
- 1.5-Story Property
- Open Floorplan
- Loft
- Radiant Floor
Bedrooms and Bathrooms
- 4 Bedrooms
- Main Floor Bedroom
- 3 Full Bathrooms
- Bathroom on Main Level
Finished Basement
- Walk-Out Basement
- Basement Fills Entire Space Under The House
Parking
- 2 Car Attached Garage
- Garage Door Opener
Outdoor Features
- Deck
- Outdoor Storage
- Outbuilding
Schools
- Cassville Elementary And Middle School
- Cassville High School
Farming
- Pasture
Utilities
- Forced Air Cooling System
- Well
- Liquid Propane Gas Water Heater
Map
Create a Home Valuation Report for This Property
The Home Valuation Report is an in-depth analysis detailing your home's value as well as a comparison with similar homes in the area
Home Values in the Area
Average Home Value in this Area
Tax History
| Year | Tax Paid | Tax Assessment Tax Assessment Total Assessment is a certain percentage of the fair market value that is determined by local assessors to be the total taxable value of land and additions on the property. | Land | Improvement |
|---|---|---|---|---|
| 2024 | $6,740 | $453,100 | $56,200 | $396,900 |
| 2023 | $6,567 | $453,000 | $56,100 | $396,900 |
| 2022 | $6,487 | $316,100 | $39,900 | $276,200 |
| 2021 | $6,400 | $316,000 | $39,800 | $276,200 |
| 2020 | $6,399 | $316,000 | $39,800 | $276,200 |
| 2019 | $6,432 | $316,000 | $3,980 | $27,620 |
| 2018 | $6,931 | $316,000 | $39,800 | $276,200 |
| 2017 | $6,683 | $274,400 | $39,800 | $234,600 |
| 2016 | $6,604 | $274,400 | $39,800 | $234,600 |
| 2015 | $7,181 | $274,400 | $39,800 | $234,600 |
| 2014 | $6,883 | $274,400 | $39,800 | $234,600 |
| 2013 | $6,713 | $274,400 | $39,800 | $234,600 |
Source: Public Records
Property History
| Date | Event | Price | Change | Sq Ft Price |
|---|---|---|---|---|
| 08/11/2025 08/11/25 | Price Changed | $1,200,000 | -14.3% | $329 / Sq Ft |
| 06/09/2025 06/09/25 | For Sale | $1,400,000 | +288.9% | $384 / Sq Ft |
| 01/18/2013 01/18/13 | Sold | $360,000 | -15.3% | $99 / Sq Ft |
| 11/11/2012 11/11/12 | Pending | -- | -- | -- |
| 07/28/2012 07/28/12 | For Sale | $425,000 | -- | $116 / Sq Ft |
Source: South Central Wisconsin Multiple Listing Service
Purchase History
| Date | Type | Sale Price | Title Company |
|---|---|---|---|
| Interfamily Deed Transfer | -- | None Available |
Source: Public Records
Mortgage History
| Date | Status | Loan Amount | Loan Type |
|---|---|---|---|
| Closed | $415,300 | New Conventional | |
| Closed | $140,000 | Credit Line Revolving | |
| Closed | $50,000 | Credit Line Revolving | |
| Closed | $324,000 | Stand Alone Refi Refinance Of Original Loan | |
| Closed | $25,000 | Unknown | |
| Closed | $25,000 | Unknown | |
| Closed | $252,000 | Stand Alone Refi Refinance Of Original Loan | |
| Closed | $252,000 | Stand Alone Refi Refinance Of Original Loan |
Source: Public Records
Source: South Central Wisconsin Multiple Listing Service
MLS Number: 2001711
APN: 008-00524-0000
Nearby Homes
- 10958 Wisconsin 133
- 11026 Wisconsin 133
- 1227 E Amelia St
- 1300 Jack Oak Rd
- 702 E Bluff St
- 313 E Dewey St
- 301 E Dewey St
- 401 Frederick St
- 301 W Amelia St
- 318 W Amelia St
- 7023 Wisconsin 81
- 9505 Wisconsin 133
- 229 Main St
- 722 W Front St
- 151.68+/- Acres Rattlesnake Rd
- 5561 Oak Ln
- 0 Partridge Rd
- 25552 Dawn Cir
- TBD Great River Rd
- 4905 Starlight Ln
- 702 S 1st St
- 444 S Roosevelt St
- 2745 Summer Dr Unit 1
- 6355 Pawnee Ln
- 6353 Pawnee Ln
- 2167 Sunnyslope Dr Unit WEST END
- 1600-1694 Radford Rd
- 2465 Trygg Dr
- 608 Pine Ct
- 3700 Pennsylvania Ave
- 1507-1575 Wingate Dr
- 3129 Hillcrest Rd
- 3125 Pennsylvania Ave
- 2678 Beverly Ave
- 2100 Rhomberg Ave
- 625 Rhomberg Ave
- 625 Rhomberg Ave
- 377 W 17th St Unit 2
- 1374 W 5th St
- 861 Alpine St Unit 4







