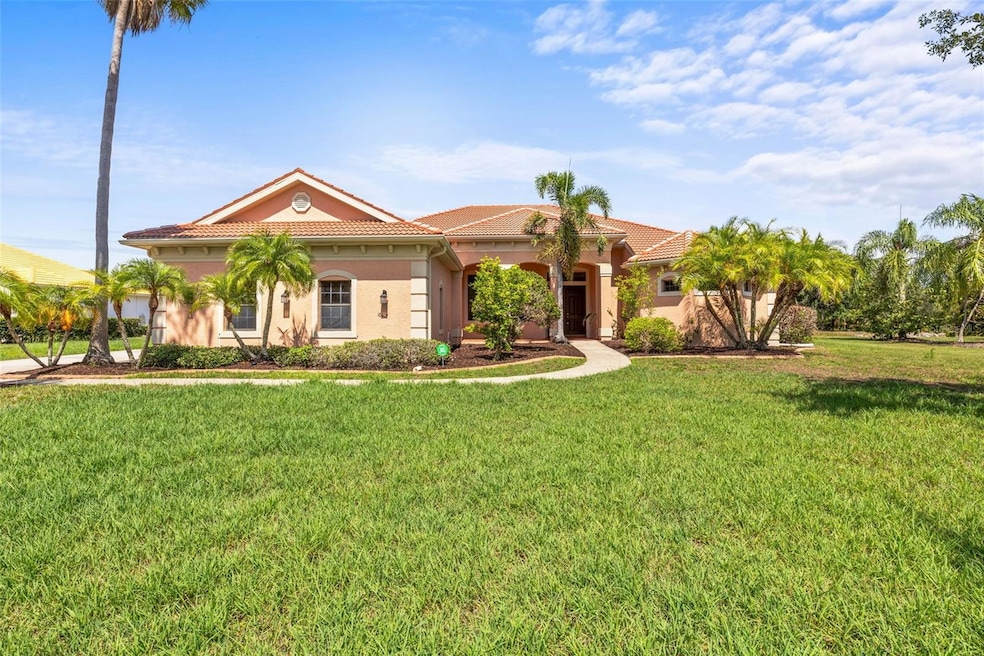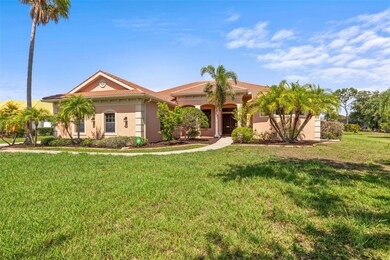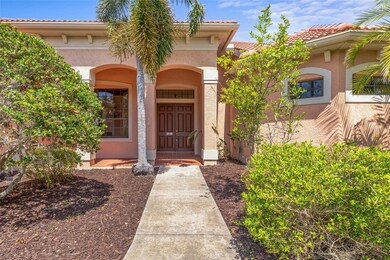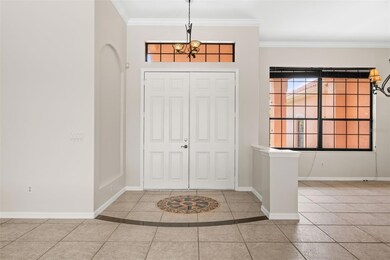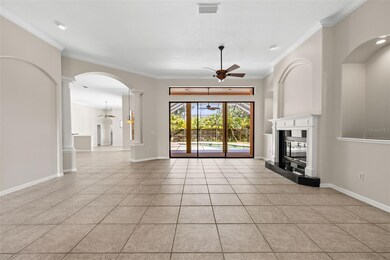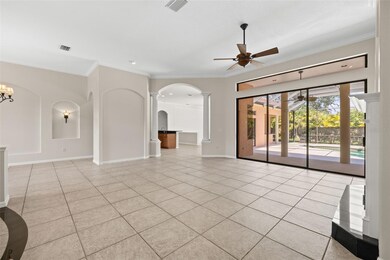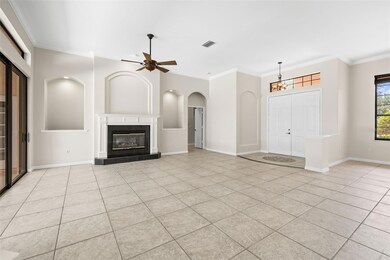10609 Cheval Place Bradenton, FL 34202
Highlights
- Parking available for a boat
- Senior Community
- 0.54 Acre Lot
- Heated In Ground Pool
- Lake View
- Open Floorplan
About This Home
Enjoy Florida Living at its Finest! This exceptional River Club rental offers over 4200 sq ft with 5 bedrooms, 4 bathrooms, a 4-car garage, bonus room, and private pool overlooking the lake. The open floor plan, spacious kitchen, and family room create a welcoming space for entertaining. Features include a fireplace, architectural details, and boat storage. Located in a sought-after neighborhood near schools.
Last Listed By
EXP REALTY LLC Brokerage Phone: 888-883-8509 License #3623520 Listed on: 06/01/2025

Home Details
Home Type
- Single Family
Est. Annual Taxes
- $11,641
Year Built
- Built in 2001
Lot Details
- 0.54 Acre Lot
- Private Lot
- Oversized Lot
Parking
- 4 Car Attached Garage
- Side Facing Garage
- Garage Door Opener
- Driveway
- Parking available for a boat
Property Views
- Lake
- Pool
Interior Spaces
- 4,207 Sq Ft Home
- 1-Story Property
- Open Floorplan
- Tinted Windows
- Family Room with Fireplace
- Family Room Off Kitchen
- Separate Formal Living Room
- Formal Dining Room
- Attic
Kitchen
- Built-In Oven
- Microwave
- Dishwasher
- Solid Wood Cabinet
- Disposal
Flooring
- Laminate
- Tile
Bedrooms and Bathrooms
- 5 Bedrooms
- Walk-In Closet
- 4 Full Bathrooms
Laundry
- Laundry Room
- Dryer
Accessible Home Design
- Accessible Bedroom
- Accessible Common Area
- Accessible Entrance
Pool
- Heated In Ground Pool
- Heated Spa
- In Ground Spa
Outdoor Features
- Deck
- Screened Patio
- Outdoor Kitchen
- Exterior Lighting
- Porch
Schools
- Braden River Elementary School
- Braden River Middle School
- Lakewood Ranch High School
Utilities
- Zoned Heating and Cooling
Listing and Financial Details
- Residential Lease
- Security Deposit $5,250
- Property Available on 5/31/25
- Available 6/5/25
- $100 Application Fee
- 7-Month Minimum Lease Term
- Assessor Parcel Number 587644956
Community Details
Overview
- Senior Community
- Property has a Home Owners Association
- River Club Association
- River Club Community
- River Club South Subphase Iv Subdivision
- Greenbelt
Pet Policy
- No Pets Allowed
Map
Source: Stellar MLS
MLS Number: TB8391942
APN: 5876-4495-6
- 7424 Arrowhead Run
- 10523 Cheval Place
- 7344 Arrowhead Run
- 7602 Partridge Street Cir
- 10228 Silverado Cir
- 11031 Hyacinth Place
- 9915 Old Hyde Park Place
- 7612 Lake Vista Ct Unit 406
- 7612 Lake Vista Ct Unit 405
- 7612 Lake Vista Ct Unit 305
- 11516 Sweetflag Dr
- 204 Eagleston Ln
- 9043 Duany Ln
- 9035 Duany Ln
- 9015 Rothman Ln
- 196 Eagleston Ln
- 7702 Lake Vista Ct Unit 306
- 7702 Lake Vista Ct Unit 206
- 6360 Watercrest Way Unit 203
- 6360 Watercrest Way Unit 301
