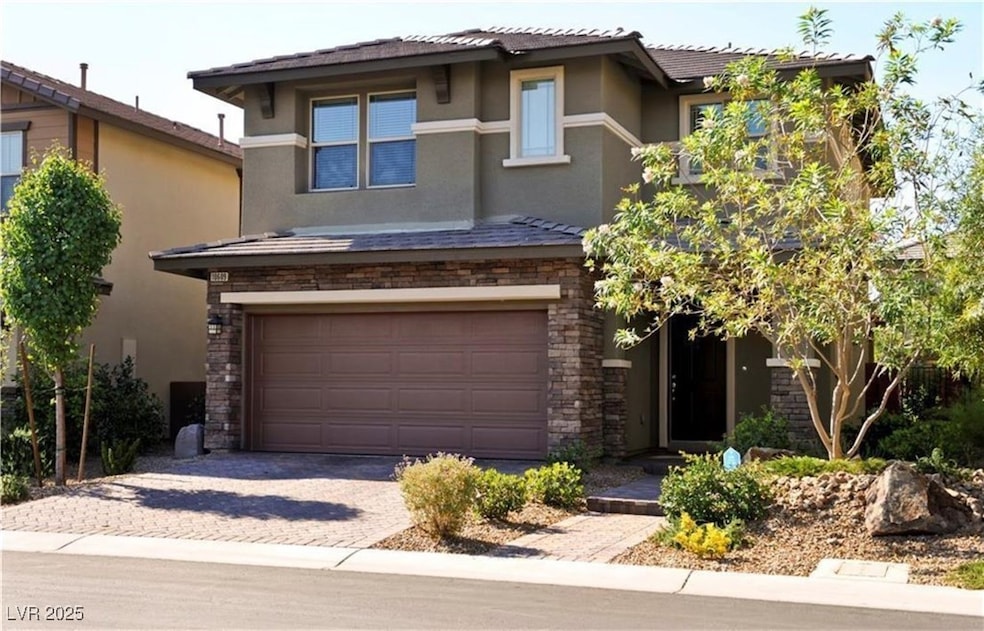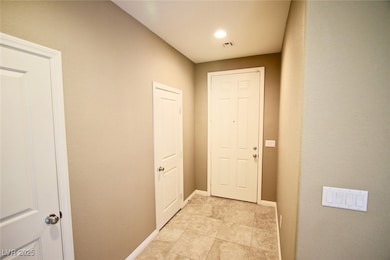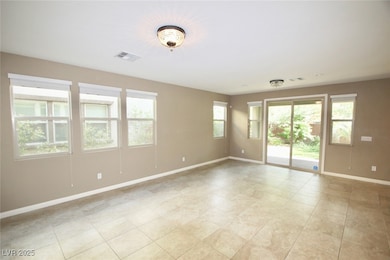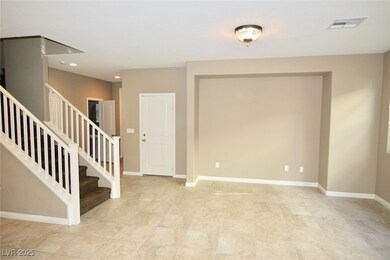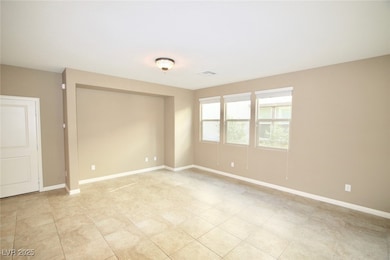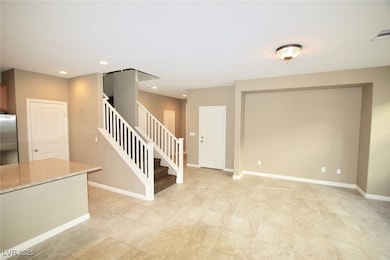10609 Country Knoll Way Las Vegas, NV 89135
South Summerlin NeighborhoodHighlights
- Mountain View
- Guest Parking
- Central Heating and Cooling System
- Covered patio or porch
- Drip System Landscaping
- Ceiling Fan
About This Home
Charming 2-Story, 3-Bedroom Home at the Edge of Summerlin! Nestled in a quiet neighborhood, this beautiful home offers a serene lifestyle with lush backyard landscaping and a covered patio perfect with artificial turf for relaxing or entertaining. Inside, enjoy granite countertops, upgraded cabinetry, and all appliances included for move-in ease. Located in a vibrant community with access to a sparkling pool, tennis courts, baseball fields, and a stunning 19-acre park in The Mesas. Just minutes from popular restaurants, shops, and everyday conveniences.
Last Listed By
Eric Roth
Family Property Mgmt LLC Brokerage Phone: 775-572-8486 License #B.1001198 Listed on: 06/03/2025
Home Details
Home Type
- Single Family
Est. Annual Taxes
- $4,671
Year Built
- Built in 2014
Lot Details
- 3,485 Sq Ft Lot
- North Facing Home
- Back Yard Fenced
- Block Wall Fence
- Drip System Landscaping
- Artificial Turf
Parking
- 2 Car Garage
- Guest Parking
Home Design
- Tile Roof
- Stucco
Interior Spaces
- 1,866 Sq Ft Home
- 2-Story Property
- Ceiling Fan
- Blinds
- Mountain Views
Kitchen
- Microwave
- Dishwasher
- Disposal
Bedrooms and Bathrooms
- 3 Bedrooms
Laundry
- Laundry on upper level
- Washer and Dryer
Schools
- Batterman Elementary School
- Fertitta Frank & Victoria Middle School
- Durango High School
Utilities
- Central Heating and Cooling System
- Heating System Uses Gas
- Cable TV Available
Additional Features
- Sprinkler System
- Covered patio or porch
Listing and Financial Details
- Security Deposit $2,345
- Property Available on 6/3/25
- Tenant pays for electricity, gas, grounds care, sewer, trash collection, water
- 12 Month Lease Term
Community Details
Overview
- Property has a Home Owners Association
- N/Amado/So. Summerl Association, Phone Number (702) 515-2042
- Summerlin Village 16 Parcel E J K & E S 1 Subdivision
- The community has rules related to covenants, conditions, and restrictions
Pet Policy
- Pets allowed on a case-by-case basis
- Pet Deposit $300
Map
Source: Las Vegas REALTORS®
MLS Number: 2689093
APN: 164-25-410-064
- 5442 Bristol Bend Ct
- 10506 Arnica Way
- 5594 Trilling Bird Dr
- 5413 Bristol Bend Ct
- 5564 Bethany Bend Dr
- 5384 Candlespice Way
- 5445 Indian Cedar Dr
- 10697 Acacia Park Place
- 5361 Candlespice Way
- 10526 Harvest Wind Dr
- 5662 Oak Bend Dr
- 5615 Oak Bend Dr
- 5542 Oak Bend Dr
- 10440 Bay Ginger Ln
- 5436 Succulent Rose Dr
- 5619 Shadow Bend Dr
- 10655 Patina Hills Ct
- 5742 Shadow Bend Dr
- 10398 Addie de Mar Ln
- 5741 Shadow Bend Dr
