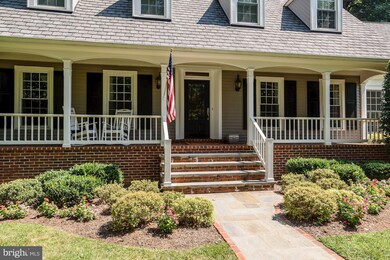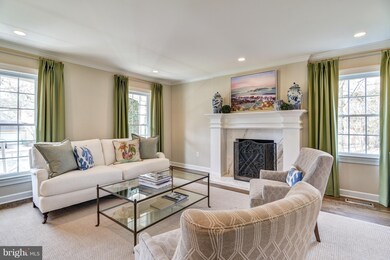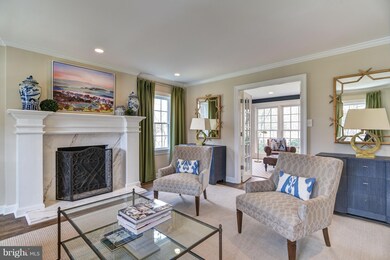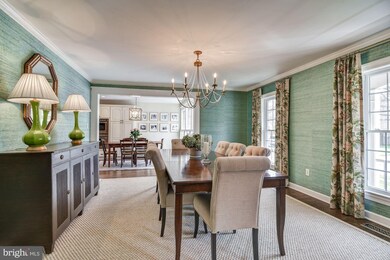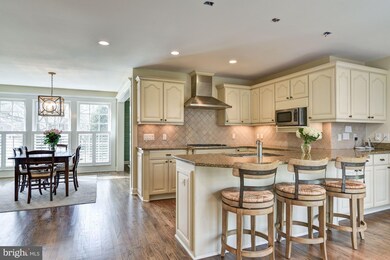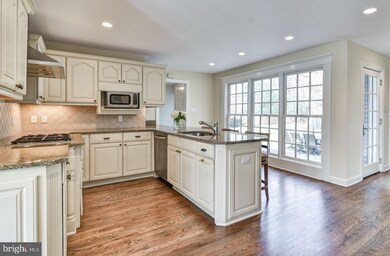
10609 Stable Ln Potomac, MD 20854
Highlights
- Eat-In Gourmet Kitchen
- Colonial Architecture
- Wood Flooring
- Carderock Springs Elementary School Rated A
- Traditional Floor Plan
- 2 Fireplaces
About This Home
As of July 2019Don't miss this exceptional 4BR/4.5BA custom-built home w/ one-of-a-kind floor plan in charming River Falls! Beautifully designed throughout! Welcoming covered front porch, gourmet eat-in kitchen, fabulous oversized family room, and main level study. Convenient mudroom off of 2-car garage. Finished basement w/ rec room, full bath & den. Wonderful backyard w/ wooded views & patio!
Last Agent to Sell the Property
Washington Fine Properties, LLC License #533211 Listed on: 05/18/2018

Home Details
Home Type
- Single Family
Est. Annual Taxes
- $11,626
Year Built
- Built in 1982
Lot Details
- 0.4 Acre Lot
- Property is in very good condition
- Property is zoned R200
Parking
- 2 Car Attached Garage
- Side Facing Garage
Home Design
- Colonial Architecture
- HardiePlank Type
Interior Spaces
- Property has 3 Levels
- Traditional Floor Plan
- Built-In Features
- 2 Fireplaces
- Fireplace Mantel
- Combination Kitchen and Dining Room
- Wood Flooring
- Finished Basement
Kitchen
- Eat-In Gourmet Kitchen
- Breakfast Area or Nook
- Upgraded Countertops
Bedrooms and Bathrooms
- 4 Bedrooms
- 4.5 Bathrooms
Utilities
- Central Heating and Cooling System
- Electric Water Heater
Community Details
- No Home Owners Association
- River Falls Subdivision
Listing and Financial Details
- Tax Lot 87
- Assessor Parcel Number 161001684912
Ownership History
Purchase Details
Home Financials for this Owner
Home Financials are based on the most recent Mortgage that was taken out on this home.Purchase Details
Home Financials for this Owner
Home Financials are based on the most recent Mortgage that was taken out on this home.Purchase Details
Home Financials for this Owner
Home Financials are based on the most recent Mortgage that was taken out on this home.Purchase Details
Similar Homes in the area
Home Values in the Area
Average Home Value in this Area
Purchase History
| Date | Type | Sale Price | Title Company |
|---|---|---|---|
| Deed | $1,450,000 | Paragon Title & Escrow Co | |
| Deed | $1,430,000 | Sage Title Group Llc | |
| Deed | $1,390,000 | Commonwealth Land Title Insu | |
| Deed | $1,100,000 | -- |
Mortgage History
| Date | Status | Loan Amount | Loan Type |
|---|---|---|---|
| Open | $1,000,000 | Purchase Money Mortgage | |
| Previous Owner | $30,000 | New Conventional | |
| Previous Owner | $1,400,000 | Construction | |
| Previous Owner | $782,000 | New Conventional | |
| Previous Owner | $260,000 | Credit Line Revolving |
Property History
| Date | Event | Price | Change | Sq Ft Price |
|---|---|---|---|---|
| 07/15/2019 07/15/19 | Sold | $1,450,000 | 0.0% | $393 / Sq Ft |
| 07/15/2019 07/15/19 | Pending | -- | -- | -- |
| 07/15/2019 07/15/19 | For Sale | $1,450,000 | +1.4% | $393 / Sq Ft |
| 07/30/2018 07/30/18 | Sold | $1,430,000 | -2.4% | $379 / Sq Ft |
| 07/08/2018 07/08/18 | Pending | -- | -- | -- |
| 05/18/2018 05/18/18 | For Sale | $1,465,000 | +5.4% | $389 / Sq Ft |
| 03/16/2015 03/16/15 | Sold | $1,390,000 | -2.0% | $369 / Sq Ft |
| 02/12/2015 02/12/15 | Pending | -- | -- | -- |
| 02/12/2015 02/12/15 | For Sale | $1,418,000 | -- | $376 / Sq Ft |
Tax History Compared to Growth
Tax History
| Year | Tax Paid | Tax Assessment Tax Assessment Total Assessment is a certain percentage of the fair market value that is determined by local assessors to be the total taxable value of land and additions on the property. | Land | Improvement |
|---|---|---|---|---|
| 2024 | $16,967 | $1,423,167 | $0 | $0 |
| 2023 | $15,908 | $1,393,433 | $0 | $0 |
| 2022 | $14,884 | $1,363,700 | $514,600 | $849,100 |
| 2021 | $14,815 | $1,363,700 | $514,600 | $849,100 |
| 2020 | $14,790 | $1,363,700 | $514,600 | $849,100 |
| 2019 | $15,057 | $1,390,000 | $514,600 | $875,400 |
| 2018 | $12,773 | $1,252,133 | $0 | $0 |
| 2017 | $10,934 | $1,002,067 | $0 | $0 |
| 2016 | -- | $976,400 | $0 | $0 |
| 2015 | $9,613 | $962,800 | $0 | $0 |
| 2014 | $9,613 | $949,200 | $0 | $0 |
Agents Affiliated with this Home
-
Anne Killeen

Seller's Agent in 2019
Anne Killeen
Washington Fine Properties
(301) 706-0067
88 in this area
167 Total Sales
-
HRLS Partners

Buyer's Agent in 2019
HRLS Partners
TTR Sotheby's International Realty
(202) 893-8881
5 in this area
253 Total Sales
-
Lisa Stransky

Seller's Agent in 2018
Lisa Stransky
Washington Fine Properties, LLC
(202) 368-6060
39 in this area
172 Total Sales
-
Steven Epstein

Buyer's Agent in 2018
Steven Epstein
RE/MAX
(301) 788-5580
1 in this area
15 Total Sales
Map
Source: Bright MLS
MLS Number: 1001528854
APN: 10-01684912
- 10533 Macarthur Blvd
- 10514 Macarthur Blvd
- 7312 Masters Dr
- 7001 Brickyard Rd
- 10812 Whiterim Dr
- 7201 Brookstone Ct
- 7708 Brickyard Rd
- 8112 Coach St
- 7005 Natelli Woods Ln
- 8417 Kingsgate Rd
- 7009 Natelli Woods Ln
- 9735 Beman Woods Way
- 7100 Deer Crossing Ct
- 9630 Beman Woods Way
- 10036 Chartwell Manor Ct
- 7927 Sandalfoot Dr
- 9909 Avenel Farm Dr
- 8111 Georgetown Pike
- 7818 Georgetown Pike
- 8023 Georgetown Pike

