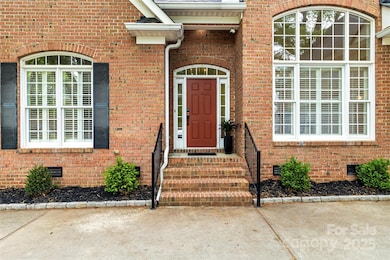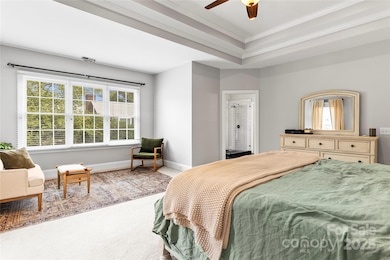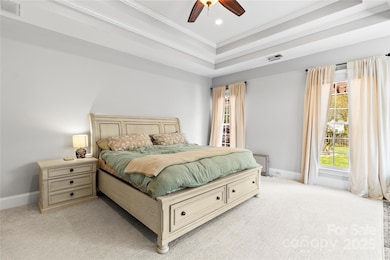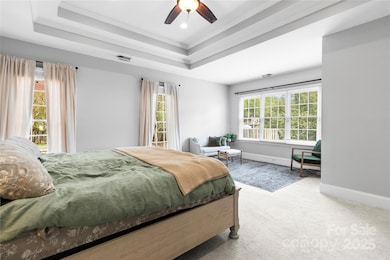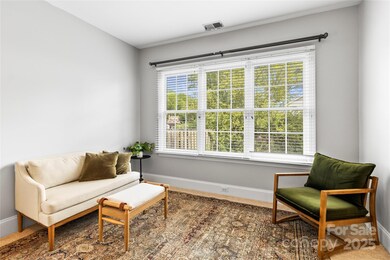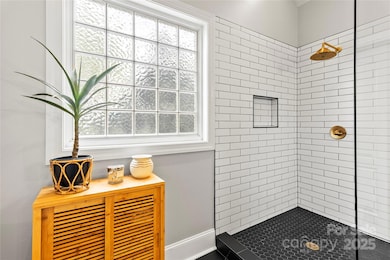
10609 Washam Potts Rd Cornelius, NC 28031
Highlights
- Deck
- Traditional Architecture
- Screened Porch
- Bailey Middle School Rated A-
- Wood Flooring
- 2 Car Attached Garage
About This Home
As of May 2025Looking for NO HOA, Pool, Unbeatable Location, Excellent Schools, Primary on Main? This well-maintained Ranch w/ guest suite over garage is nestled on .52 acres in the heart of Cornelius. Gourmet kitchen w/ gas stove, granite countertops & SS appliances seamlessly flows into the breakfast area & great room with cozy fireplace. Primary suite boasts sitting area, tray ceilings, spa-like tile shower, dual vanities, & walk-in closet. The split-bedroom layout includes 3 more bedrooms on main floor, one equipped with a built-in desk, perfect for a home office. Upstairs, a versatile bed/bonus is complete w/full bath for additional living space. Step outside to enjoy your backyard oasis w/ screened porch, pergola-covered patio & in-ground pool, all set within a fenced backyard with mature landscaping. Walking distance to Old Town Cornelius, offering a variety of entertainment, restaurants, coffee, and shopping options. Don’t miss this exceptional opportunity!
Last Agent to Sell the Property
Keller Williams Lake Norman Brokerage Email: Beccalutes@kw.com License #292952 Listed on: 04/11/2025

Home Details
Home Type
- Single Family
Est. Annual Taxes
- $4,271
Year Built
- Built in 2002
Lot Details
- Back Yard Fenced
- Level Lot
- Property is zoned GR
Parking
- 2 Car Attached Garage
Home Design
- Traditional Architecture
- Hardboard
Interior Spaces
- 1.5-Story Property
- Living Room with Fireplace
- Screened Porch
- Crawl Space
- Laundry Room
Kitchen
- Gas Oven
- Gas Range
- Microwave
- Dishwasher
- Disposal
Flooring
- Wood
- Tile
- Vinyl
Bedrooms and Bathrooms
- 3 Full Bathrooms
Schools
- J.V. Washam Elementary School
- Bailey Middle School
- William Amos Hough High School
Additional Features
- Deck
- Forced Air Heating and Cooling System
Community Details
- Sherrill Acres Subdivision
Listing and Financial Details
- Assessor Parcel Number 005-231-04
Ownership History
Purchase Details
Home Financials for this Owner
Home Financials are based on the most recent Mortgage that was taken out on this home.Purchase Details
Purchase Details
Home Financials for this Owner
Home Financials are based on the most recent Mortgage that was taken out on this home.Purchase Details
Home Financials for this Owner
Home Financials are based on the most recent Mortgage that was taken out on this home.Purchase Details
Home Financials for this Owner
Home Financials are based on the most recent Mortgage that was taken out on this home.Purchase Details
Home Financials for this Owner
Home Financials are based on the most recent Mortgage that was taken out on this home.Similar Homes in the area
Home Values in the Area
Average Home Value in this Area
Purchase History
| Date | Type | Sale Price | Title Company |
|---|---|---|---|
| Warranty Deed | $750,000 | None Listed On Document | |
| Interfamily Deed Transfer | -- | None Available | |
| Warranty Deed | $425,000 | None Available | |
| Warranty Deed | $387,000 | Chicago Title Insurance Co | |
| Warranty Deed | $314,214 | -- | |
| Warranty Deed | $80,000 | -- |
Mortgage History
| Date | Status | Loan Amount | Loan Type |
|---|---|---|---|
| Open | $600,000 | New Conventional | |
| Previous Owner | $135,500 | New Conventional | |
| Previous Owner | $184,550 | Unknown | |
| Previous Owner | $187,000 | Purchase Money Mortgage | |
| Previous Owner | $251,350 | Purchase Money Mortgage | |
| Previous Owner | $464,200 | Construction |
Property History
| Date | Event | Price | Change | Sq Ft Price |
|---|---|---|---|---|
| 05/21/2025 05/21/25 | Sold | $750,000 | 0.0% | $277 / Sq Ft |
| 04/14/2025 04/14/25 | Pending | -- | -- | -- |
| 04/11/2025 04/11/25 | For Sale | $750,000 | +11.1% | $277 / Sq Ft |
| 04/20/2022 04/20/22 | Sold | $675,000 | +13.4% | $247 / Sq Ft |
| 03/18/2022 03/18/22 | For Sale | $595,000 | +40.0% | $218 / Sq Ft |
| 07/20/2018 07/20/18 | Sold | $425,000 | -2.3% | $155 / Sq Ft |
| 05/28/2018 05/28/18 | Pending | -- | -- | -- |
| 05/17/2018 05/17/18 | For Sale | $435,000 | -- | $159 / Sq Ft |
Tax History Compared to Growth
Tax History
| Year | Tax Paid | Tax Assessment Tax Assessment Total Assessment is a certain percentage of the fair market value that is determined by local assessors to be the total taxable value of land and additions on the property. | Land | Improvement |
|---|---|---|---|---|
| 2023 | $4,271 | $643,300 | $132,100 | $511,200 |
| 2022 | $3,736 | $435,400 | $82,800 | $352,600 |
| 2021 | $3,692 | $435,400 | $82,800 | $352,600 |
| 2020 | $3,671 | $432,900 | $82,800 | $350,100 |
| 2019 | $3,665 | $432,900 | $82,800 | $350,100 |
| 2018 | $2,985 | $274,300 | $27,500 | $246,800 |
| 2017 | $2,961 | $274,300 | $27,500 | $246,800 |
| 2016 | $2,957 | $274,300 | $27,500 | $246,800 |
| 2015 | $2,913 | $274,300 | $27,500 | $246,800 |
| 2014 | $2,911 | $0 | $0 | $0 |
Agents Affiliated with this Home
-
R
Seller's Agent in 2025
Rebecca Lutes
Keller Williams Lake Norman
-
C
Buyer's Agent in 2025
Carrie Charles
EXP Realty LLC Mooresville
-
H
Seller's Agent in 2022
Heather Zboch
Southern Homes of the Carolinas, Inc
-
R
Seller's Agent in 2018
Renee Hill
Angela Craghead Realty Group LLC
-
C
Buyer's Agent in 2018
Connie Burrow
Puma & Associates Realty, Inc.
Map
Source: Canopy MLS (Canopy Realtor® Association)
MLS Number: 4243066
APN: 005-231-04
- 10610 Washam Potts Rd
- 10708 Danesway Ln
- 10606 Danesway Ln
- 19731 Denae Lynn Dr
- 10315 Washam Potts Rd
- 10415 Danesway Ln
- 19416 Fridley Ln
- 10306 Meadow Crossing Ln
- 10416 Audubon Ridge Dr Unit 4
- 10213 Conistan Place
- 19601 Denae Lynn Dr
- 10206 Washam Potts Rd
- 19539 Denae Lynn Dr
- 21045 Cornelia Grove Way Unit 104
- 11023 Heritage Green Dr
- 10304 Squires Way
- Lot 9 Meridian St Unit 9
- 9212 John Hawks Rd
- 19512 Meridian St
- 19973 Oak Leaf Cir

