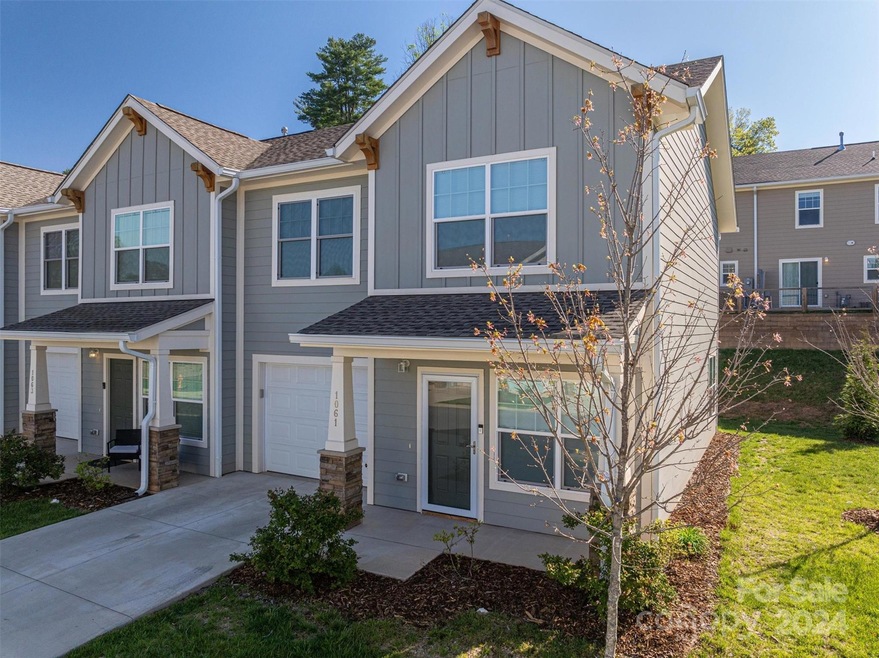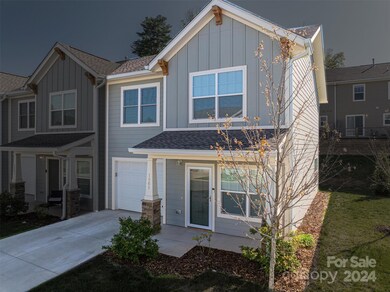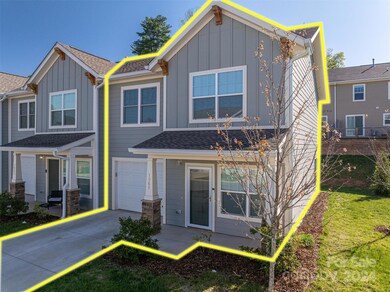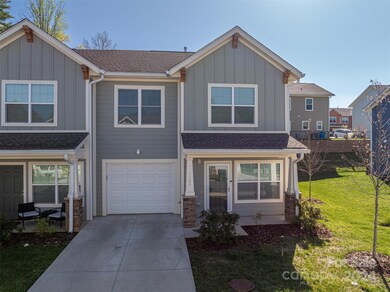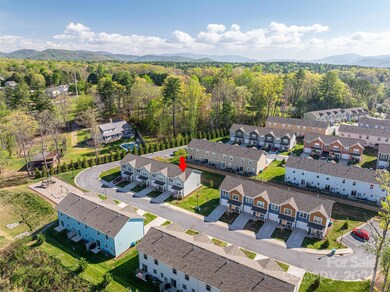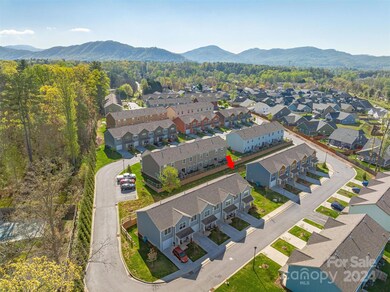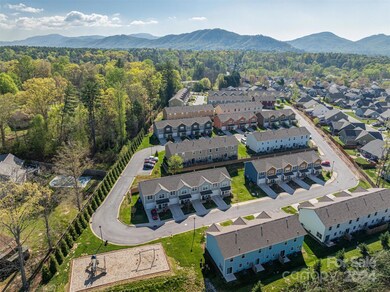
Highlights
- Contemporary Architecture
- End Unit
- 1 Car Attached Garage
- Glen Arden Elementary School Rated A-
- Front Porch
- Patio
About This Home
As of July 2024Welcome to your new home in Baldwin Commons, where comfort and convenience meet! Inside you will greeted by an open-concept layout that seamlessly connects the spacious living area with the gourmet kitchen. The kitchen features sleek countertops, stainless steel appliances, and ample cabinet space. The tranquil owners suite offers a luxurious en-suite bathroom with a soaking tub and separate shower, while two additional bedrooms offer ample space for guests or family members. Outside, the backyard oasis awaits, offering the perfect setting for relaxing evenings or lively gatherings with friends and family. Whether you're enjoying a barbecue on the patio or lounging in the sunshine, this outdoor space is sure to impress. Located minutes from the Asheville Airport, Baldwin Commons provides easy access to shopping, dining, entertainment, and outdoor recreation. Explore the vibrant city of Asheville or simply enjoy the tranquility of suburban living.
Last Agent to Sell the Property
RE/MAX Select Brokerage Email: prestonrichardson@remax.net License #130423

Townhouse Details
Home Type
- Townhome
Est. Annual Taxes
- $1,455
Year Built
- Built in 2021
Lot Details
- End Unit
- Cleared Lot
HOA Fees
- $181 Monthly HOA Fees
Parking
- 1 Car Attached Garage
- Driveway
Home Design
- Contemporary Architecture
- Slab Foundation
- Vinyl Siding
Interior Spaces
- 2-Story Property
- Insulated Windows
- Vinyl Flooring
- Laundry Room
Kitchen
- Oven
- Microwave
- Dishwasher
Bedrooms and Bathrooms
- 3 Bedrooms
Outdoor Features
- Patio
- Front Porch
Utilities
- Central Air
- Heat Pump System
Community Details
- Ipm Corporation Association
- Baldwin Commons Subdivision
- Mandatory home owners association
Listing and Financial Details
- Assessor Parcel Number 965369813300000
Ownership History
Purchase Details
Home Financials for this Owner
Home Financials are based on the most recent Mortgage that was taken out on this home.Purchase Details
Home Financials for this Owner
Home Financials are based on the most recent Mortgage that was taken out on this home.Map
Similar Homes in the area
Home Values in the Area
Average Home Value in this Area
Purchase History
| Date | Type | Sale Price | Title Company |
|---|---|---|---|
| Warranty Deed | $338,000 | None Listed On Document | |
| Warranty Deed | $278,000 | Goosmann Rose Colvard & Cramer |
Mortgage History
| Date | Status | Loan Amount | Loan Type |
|---|---|---|---|
| Open | $253,500 | New Conventional | |
| Previous Owner | $264,100 | New Conventional |
Property History
| Date | Event | Price | Change | Sq Ft Price |
|---|---|---|---|---|
| 07/31/2024 07/31/24 | Sold | $338,000 | -3.4% | $247 / Sq Ft |
| 06/05/2024 06/05/24 | Price Changed | $350,000 | -1.4% | $256 / Sq Ft |
| 05/17/2024 05/17/24 | Price Changed | $355,000 | -2.7% | $259 / Sq Ft |
| 04/20/2024 04/20/24 | For Sale | $365,000 | -- | $267 / Sq Ft |
Tax History
| Year | Tax Paid | Tax Assessment Tax Assessment Total Assessment is a certain percentage of the fair market value that is determined by local assessors to be the total taxable value of land and additions on the property. | Land | Improvement |
|---|---|---|---|---|
| 2023 | $1,455 | $244,100 | $30,000 | $214,100 |
| 2022 | $786 | $134,200 | $30,000 | $104,200 |
| 2021 | $176 | $30,000 | $0 | $0 |
| 2020 | $95 | $15,000 | $0 | $0 |
| 2019 | $95 | $15,000 | $0 | $0 |
Source: Canopy MLS (Canopy Realtor® Association)
MLS Number: 4131458
APN: 9653-69-8133-00000
- 1215 Pauline Trail Dr
- 1214 Pauline Trail Dr
- 1106 Lynwood Forest Rd
- 1110 Lynwood Forest Rd
- 1013 Baldwin Commons Dr
- 9 Hyde Park Place
- 65 Sunview Cir
- 22 Hyde Park Place
- 7 Pressley Branch Rd
- 41 Sunview Cir
- 45 Virginia Commons Dr
- 32 Virginia Commons Dr
- 21 Craftsman Overlook Ridge
- 42 Virginia Commons Dr
- 21 Dogwood Rd
- 5 Fieldtop Ln
- 701 Olde Covington Way Unit G701
- 17 Fair Oaks Rd
- 8 Palatka St
- 61 Ashcroft Place
