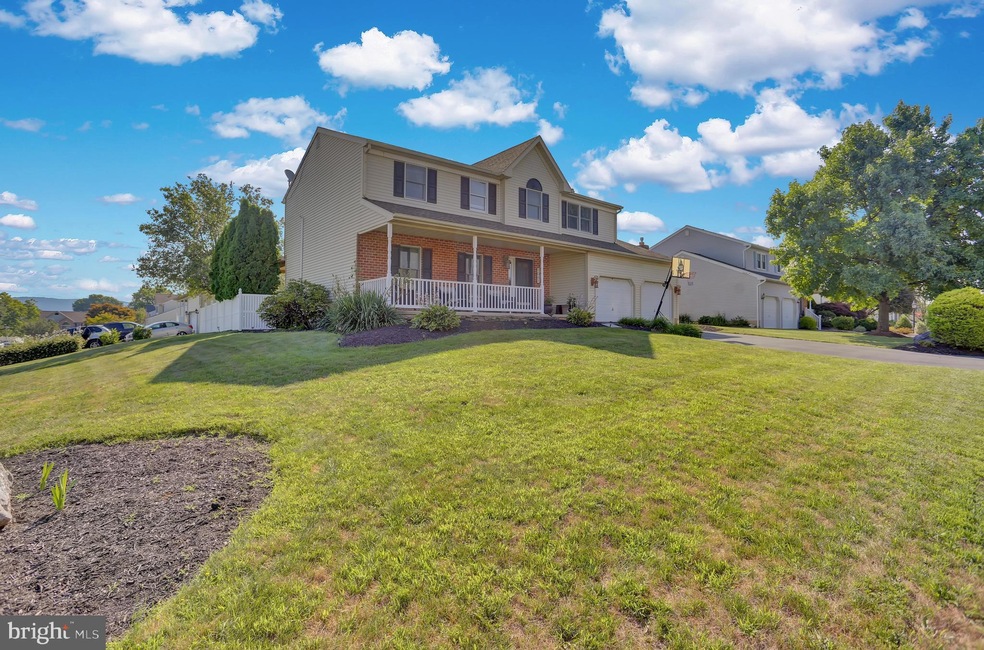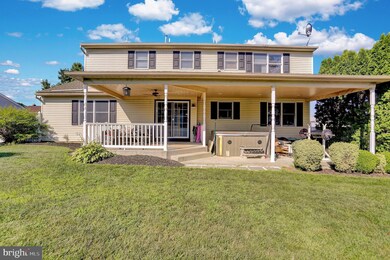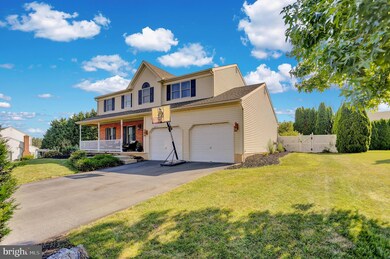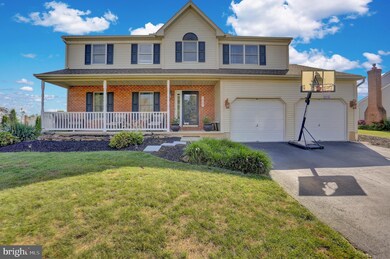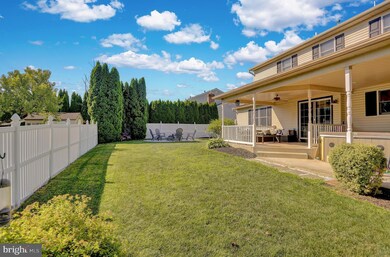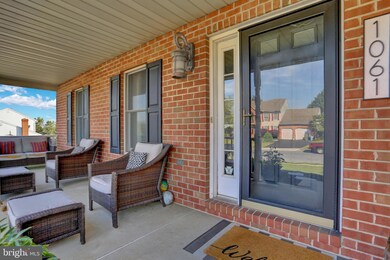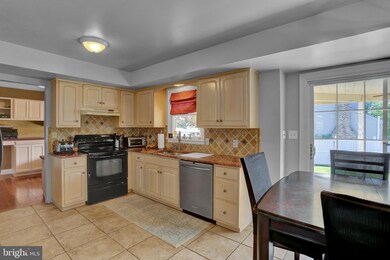
1061 Boeshore Cir Reading, PA 19605
Riverview Park NeighborhoodHighlights
- Colonial Architecture
- Recreation Room
- Wood Flooring
- Premium Lot
- Traditional Floor Plan
- No HOA
About This Home
As of May 2023NEW AND IMPROVED PRICING! Convenient , large corner lot comes with a heartwarming home. And, a roof that s only 5 years old! Imagine having all that AND the luxuries of gorgeous granite countertops, breathtaking Brazilian Cherry hardwood, timeless tile flooring and a lovely location that can t be beat! You will feel like you are at home when you enter the front door into the Family Room where everyone relaxes and gets together. Isn t that what a home is all about? The previous owners transformed the dining room into an office with cabinets fit for a king. Remove them or create your own private office since everyone is working from home these days. Hold on to your hat, because there are many more details. . . Crown molding, recessed lighting and built in shelving adorn the meticulous, modern living room with stunning custom stone fireplace. Just off the fabulous kitchen, step outside into your own fenced oasis where you can barbeque, relax by the firepit, exercise or entertain on the two-tier covered deck with electricity. Are you a person that loves to sit outside when it rains? Throw on your sweater and read a good book because you ll be covered. Upstairs is the large master suite, getting a facelift with a new vanity, tile floor and toilet. Down the hall are the spacious three other bedrooms and laundry. Have you ever wished for a 2nd floor laundry? Yes, I said it, a SECOND FLOOR laundry. I m getting tired, let s head down to the finished basement and get a drink at the beloved BE HAPPY bar that comes with a kegerator. O my! Then you can schedule your showing to see it to believe it asap before you miss out on this gem! MOTIVATED SELLER! We are delighted to pass on this $10,000 savings to you. Home Warranty Included with accepted Agreement of Sale.
Last Agent to Sell the Property
BHHS Homesale Realty- Reading Berks Listed on: 07/24/2020

Home Details
Home Type
- Single Family
Est. Annual Taxes
- $6,222
Year Built
- Built in 1994
Lot Details
- 0.25 Acre Lot
- Privacy Fence
- Vinyl Fence
- Landscaped
- Premium Lot
- Corner Lot
- Back and Side Yard
- Property is in very good condition
Parking
- 2 Car Attached Garage
- 2 Driveway Spaces
- Front Facing Garage
- Garage Door Opener
- On-Street Parking
Home Design
- Colonial Architecture
- Traditional Architecture
- Shingle Roof
- Aluminum Siding
- Vinyl Siding
- Stick Built Home
Interior Spaces
- Property has 2 Levels
- Traditional Floor Plan
- Built-In Features
- Bar
- Crown Molding
- Wainscoting
- Recessed Lighting
- Family Room Off Kitchen
- Living Room
- Den
- Recreation Room
- Laundry on upper level
Kitchen
- Breakfast Area or Nook
- Eat-In Kitchen
- Built-In Range
- Built-In Microwave
- Dishwasher
- Upgraded Countertops
Flooring
- Wood
- Carpet
- Ceramic Tile
- Vinyl
Bedrooms and Bathrooms
- 4 Bedrooms
- En-Suite Primary Bedroom
- En-Suite Bathroom
- Walk-In Closet
- Bathtub with Shower
Basement
- Heated Basement
- Basement Fills Entire Space Under The House
- Exterior Basement Entry
Utilities
- Forced Air Heating and Cooling System
- Electric Water Heater
Community Details
- No Home Owners Association
- Built by Berks
- Rivers Bend Subdivision
Listing and Financial Details
- Tax Lot 0030
- Assessor Parcel Number 66-5309-13-03-0030
Ownership History
Purchase Details
Home Financials for this Owner
Home Financials are based on the most recent Mortgage that was taken out on this home.Purchase Details
Home Financials for this Owner
Home Financials are based on the most recent Mortgage that was taken out on this home.Purchase Details
Home Financials for this Owner
Home Financials are based on the most recent Mortgage that was taken out on this home.Purchase Details
Home Financials for this Owner
Home Financials are based on the most recent Mortgage that was taken out on this home.Purchase Details
Home Financials for this Owner
Home Financials are based on the most recent Mortgage that was taken out on this home.Similar Homes in Reading, PA
Home Values in the Area
Average Home Value in this Area
Purchase History
| Date | Type | Sale Price | Title Company |
|---|---|---|---|
| Deed | $400,000 | None Listed On Document | |
| Deed | $289,900 | None Available | |
| Interfamily Deed Transfer | -- | None Available | |
| Deed | $227,900 | -- | |
| Interfamily Deed Transfer | -- | -- |
Mortgage History
| Date | Status | Loan Amount | Loan Type |
|---|---|---|---|
| Open | $352,500 | New Conventional | |
| Previous Owner | $275,405 | New Conventional | |
| Previous Owner | $179,674 | New Conventional | |
| Previous Owner | $167,600 | New Conventional | |
| Previous Owner | $34,185 | Unknown | |
| Previous Owner | $182,320 | Fannie Mae Freddie Mac | |
| Previous Owner | $112,000 | No Value Available |
Property History
| Date | Event | Price | Change | Sq Ft Price |
|---|---|---|---|---|
| 05/19/2023 05/19/23 | Sold | $400,000 | 0.0% | $167 / Sq Ft |
| 04/03/2023 04/03/23 | Pending | -- | -- | -- |
| 04/03/2023 04/03/23 | Off Market | $400,000 | -- | -- |
| 04/01/2023 04/01/23 | For Sale | $380,000 | +31.1% | $158 / Sq Ft |
| 09/30/2020 09/30/20 | Sold | $289,900 | 0.0% | $121 / Sq Ft |
| 08/16/2020 08/16/20 | Pending | -- | -- | -- |
| 08/13/2020 08/13/20 | For Sale | $289,900 | 0.0% | $121 / Sq Ft |
| 08/02/2020 08/02/20 | Off Market | $289,900 | -- | -- |
| 07/24/2020 07/24/20 | For Sale | $299,900 | -- | $125 / Sq Ft |
Tax History Compared to Growth
Tax History
| Year | Tax Paid | Tax Assessment Tax Assessment Total Assessment is a certain percentage of the fair market value that is determined by local assessors to be the total taxable value of land and additions on the property. | Land | Improvement |
|---|---|---|---|---|
| 2025 | $2,153 | $143,400 | $37,100 | $106,300 |
| 2024 | $6,904 | $143,400 | $37,100 | $106,300 |
| 2023 | $6,480 | $143,400 | $37,100 | $106,300 |
| 2022 | $6,372 | $143,400 | $37,100 | $106,300 |
| 2021 | $6,222 | $143,400 | $37,100 | $106,300 |
| 2020 | $6,222 | $143,400 | $37,100 | $106,300 |
| 2019 | $6,090 | $143,400 | $37,100 | $106,300 |
| 2018 | $5,982 | $143,400 | $37,100 | $106,300 |
| 2017 | $5,870 | $143,400 | $37,100 | $106,300 |
| 2016 | $1,774 | $143,400 | $37,100 | $106,300 |
| 2015 | $1,739 | $143,400 | $37,100 | $106,300 |
| 2014 | $1,739 | $143,400 | $37,100 | $106,300 |
Agents Affiliated with this Home
-

Seller's Agent in 2023
Veronica Palmer
Iron Valley Real Estate of Berks
(484) 663-9476
1 in this area
58 Total Sales
-

Buyer's Agent in 2023
Josh Hess
RE/MAX of Reading
(484) 824-3917
1 in this area
76 Total Sales
-

Seller's Agent in 2020
Ron Landis
BHHS Homesale Realty- Reading Berks
(610) 587-6563
1 in this area
143 Total Sales
-

Buyer's Agent in 2020
Fernando Hernandez
Iron Valley Real Estate of Berks
(610) 406-8198
4 in this area
161 Total Sales
Map
Source: Bright MLS
MLS Number: PABK361222
APN: 66-5309-13-03-0030
- 1027 Fredrick Blvd
- 705 Beyer Ave
- 1137 Fredrick Blvd Unit 32D
- 1206 Fredrick Blvd
- 4312 Stoudts Ferry Bridge Rd
- 809 Whitner Rd
- 918 Laurelee Ave
- 1038 Barberry Ave
- 4105 Kinder Dr
- 3715 Rosewood Ave
- 735 Florida Ave
- 526 Florida Ave
- 1015 River Crest Dr
- 5203 Stoudts Ferry Bridge Rd
- 5205 Stoudts Ferry Bridge Rd
- 5207 Stoudts Ferry Bridge Rd
- 5211 Stoudts Ferry Bridge Rd Unit 75
- 5213 Stoudts Ferry Bridge Rd
- 5209 Stoudts Ferry Bridge Rd
- 5215 Stoudts Ferry Bridge Rd
