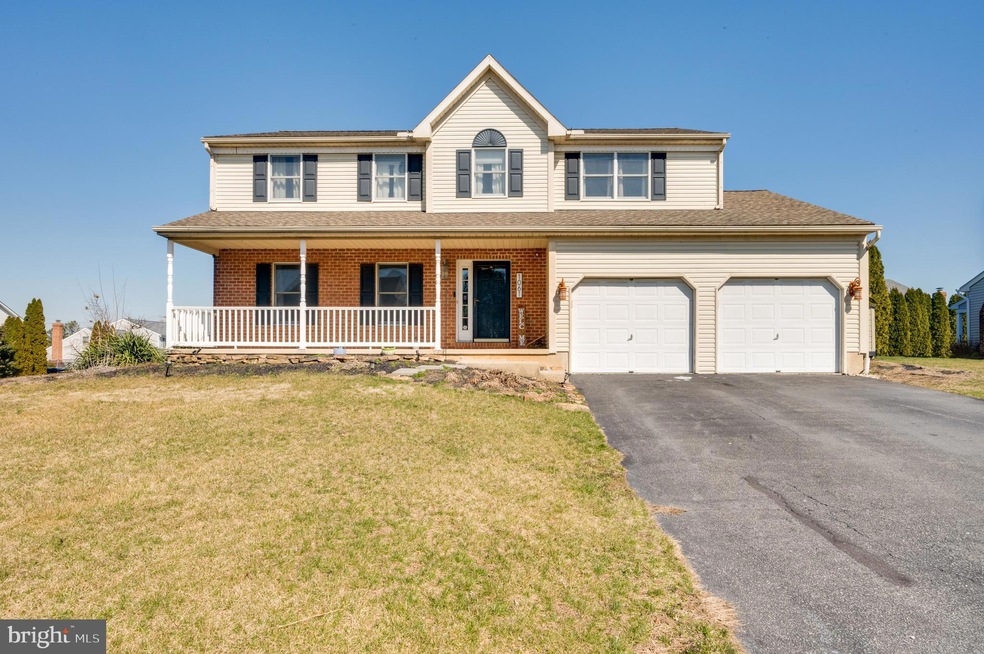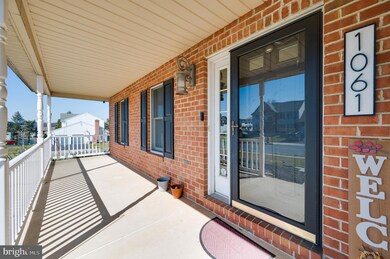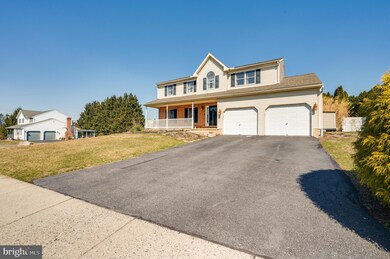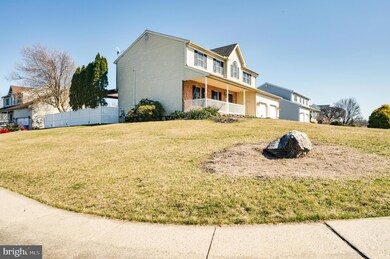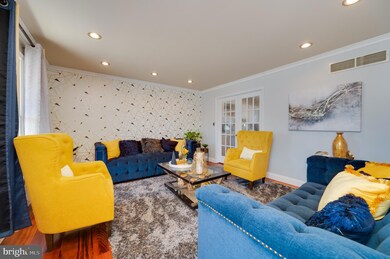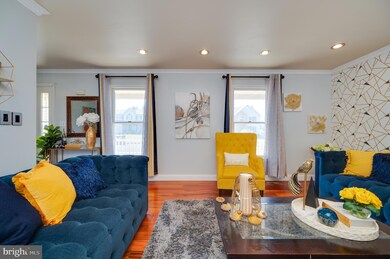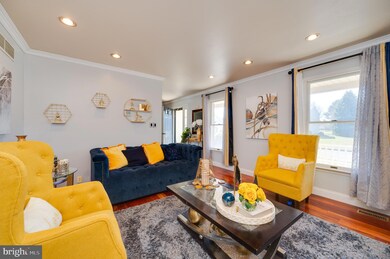
1061 Boeshore Cir Reading, PA 19605
Riverview Park NeighborhoodHighlights
- Colonial Architecture
- Premium Lot
- Traditional Floor Plan
- Deck
- Recreation Room
- Wood Flooring
About This Home
As of May 2023Welcome to 1061 Boeshore Cir, located in Muhlenberg school district. This colonial style home sits on a corner lot with 4 bedrooms, 2.5 bathrooms, and a finished basement with a full wet bar. Property features include a large front porch, covered deck and patio, fenced in yard, 2 car garage with a large driveway as well as off-street parking. As you enter the home you'll be greeted by the formal living room, half bath, eat-in kitchen, and primary living space. The dining room was converted to an office off the kitchen which provides access to the backyard ready for you to entertain your friends and family around the fire pit. Upper level holds 4 bedrooms, laundry room, en-suite bathroom in the master which features a walk-in closet! Gas heat, and central air. Schedule your showing today!
Last Agent to Sell the Property
Iron Valley Real Estate of Berks Listed on: 04/01/2023

Home Details
Home Type
- Single Family
Est. Annual Taxes
- $6,222
Year Built
- Built in 1994
Lot Details
- 0.25 Acre Lot
- Privacy Fence
- Vinyl Fence
- Landscaped
- Premium Lot
- Corner Lot
- Back, Front, and Side Yard
- Property is in very good condition
Parking
- 2 Car Attached Garage
- Front Facing Garage
- Garage Door Opener
- Driveway
- On-Street Parking
Home Design
- Colonial Architecture
- Traditional Architecture
- Shingle Roof
- Aluminum Siding
- Vinyl Siding
- Stick Built Home
Interior Spaces
- Property has 2 Levels
- Traditional Floor Plan
- Built-In Features
- Bar
- Crown Molding
- Wainscoting
- Recessed Lighting
- Family Room Off Kitchen
- Living Room
- Den
- Recreation Room
- Laundry on upper level
Kitchen
- Breakfast Area or Nook
- Eat-In Kitchen
- Dishwasher
- Upgraded Countertops
Flooring
- Wood
- Carpet
- Ceramic Tile
- Vinyl
Bedrooms and Bathrooms
- 4 Bedrooms
- En-Suite Primary Bedroom
- En-Suite Bathroom
- Walk-In Closet
- Bathtub with Shower
Basement
- Heated Basement
- Basement Fills Entire Space Under The House
- Exterior Basement Entry
Utilities
- Forced Air Heating and Cooling System
- Electric Water Heater
Additional Features
- More Than Two Accessible Exits
- Deck
Community Details
- No Home Owners Association
- Built by Berks
- Rivers Bend Subdivision
Listing and Financial Details
- Tax Lot 0030
- Assessor Parcel Number 66-5309-13-03-0030
Ownership History
Purchase Details
Home Financials for this Owner
Home Financials are based on the most recent Mortgage that was taken out on this home.Purchase Details
Home Financials for this Owner
Home Financials are based on the most recent Mortgage that was taken out on this home.Purchase Details
Home Financials for this Owner
Home Financials are based on the most recent Mortgage that was taken out on this home.Purchase Details
Home Financials for this Owner
Home Financials are based on the most recent Mortgage that was taken out on this home.Purchase Details
Home Financials for this Owner
Home Financials are based on the most recent Mortgage that was taken out on this home.Similar Homes in Reading, PA
Home Values in the Area
Average Home Value in this Area
Purchase History
| Date | Type | Sale Price | Title Company |
|---|---|---|---|
| Deed | $400,000 | None Listed On Document | |
| Deed | $289,900 | None Available | |
| Interfamily Deed Transfer | -- | None Available | |
| Deed | $227,900 | -- | |
| Interfamily Deed Transfer | -- | -- |
Mortgage History
| Date | Status | Loan Amount | Loan Type |
|---|---|---|---|
| Open | $352,500 | New Conventional | |
| Previous Owner | $275,405 | New Conventional | |
| Previous Owner | $179,674 | New Conventional | |
| Previous Owner | $167,600 | New Conventional | |
| Previous Owner | $34,185 | Unknown | |
| Previous Owner | $182,320 | Fannie Mae Freddie Mac | |
| Previous Owner | $112,000 | No Value Available |
Property History
| Date | Event | Price | Change | Sq Ft Price |
|---|---|---|---|---|
| 05/19/2023 05/19/23 | Sold | $400,000 | 0.0% | $167 / Sq Ft |
| 04/03/2023 04/03/23 | Pending | -- | -- | -- |
| 04/03/2023 04/03/23 | Off Market | $400,000 | -- | -- |
| 04/01/2023 04/01/23 | For Sale | $380,000 | +31.1% | $158 / Sq Ft |
| 09/30/2020 09/30/20 | Sold | $289,900 | 0.0% | $121 / Sq Ft |
| 08/16/2020 08/16/20 | Pending | -- | -- | -- |
| 08/13/2020 08/13/20 | For Sale | $289,900 | 0.0% | $121 / Sq Ft |
| 08/02/2020 08/02/20 | Off Market | $289,900 | -- | -- |
| 07/24/2020 07/24/20 | For Sale | $299,900 | -- | $125 / Sq Ft |
Tax History Compared to Growth
Tax History
| Year | Tax Paid | Tax Assessment Tax Assessment Total Assessment is a certain percentage of the fair market value that is determined by local assessors to be the total taxable value of land and additions on the property. | Land | Improvement |
|---|---|---|---|---|
| 2025 | $2,153 | $143,400 | $37,100 | $106,300 |
| 2024 | $6,904 | $143,400 | $37,100 | $106,300 |
| 2023 | $6,480 | $143,400 | $37,100 | $106,300 |
| 2022 | $6,372 | $143,400 | $37,100 | $106,300 |
| 2021 | $6,222 | $143,400 | $37,100 | $106,300 |
| 2020 | $6,222 | $143,400 | $37,100 | $106,300 |
| 2019 | $6,090 | $143,400 | $37,100 | $106,300 |
| 2018 | $5,982 | $143,400 | $37,100 | $106,300 |
| 2017 | $5,870 | $143,400 | $37,100 | $106,300 |
| 2016 | $1,774 | $143,400 | $37,100 | $106,300 |
| 2015 | $1,739 | $143,400 | $37,100 | $106,300 |
| 2014 | $1,739 | $143,400 | $37,100 | $106,300 |
Agents Affiliated with this Home
-
Veronica Palmer

Seller's Agent in 2023
Veronica Palmer
Iron Valley Real Estate of Berks
(484) 663-9476
1 in this area
57 Total Sales
-
Josh Hess

Buyer's Agent in 2023
Josh Hess
RE/MAX of Reading
(484) 824-3917
1 in this area
75 Total Sales
-
Ron Landis

Seller's Agent in 2020
Ron Landis
BHHS Homesale Realty- Reading Berks
(610) 587-6563
1 in this area
143 Total Sales
-
Fernando Hernandez

Buyer's Agent in 2020
Fernando Hernandez
Iron Valley Real Estate of Berks
(610) 406-8198
4 in this area
162 Total Sales
Map
Source: Bright MLS
MLS Number: PABK2028078
APN: 66-5309-13-03-0030
- 1027 Fredrick Blvd
- 705 Beyer Ave
- 1137 Fredrick Blvd Unit 32D
- 1206 Fredrick Blvd
- 4312 Stoudts Ferry Bridge Rd
- 1318 Fredrick Blvd
- 809 Whitner Rd
- 918 Laurelee Ave
- 3715 Rosewood Ave
- 4116 Merrybells Ave
- 735 Florida Ave
- 1058 Laurelee Ave
- 1017 Saint Vincent Ct
- 526 Florida Ave
- 5203 Stoudts Ferry Bridge Rd
- 5205 Stoudts Ferry Bridge Rd
- 5207 Stoudts Ferry Bridge Rd
- 5211 Stoudts Ferry Bridge Rd Unit 75
- 5213 Stoudts Ferry Bridge Rd
- 5209 Stoudts Ferry Bridge Rd
