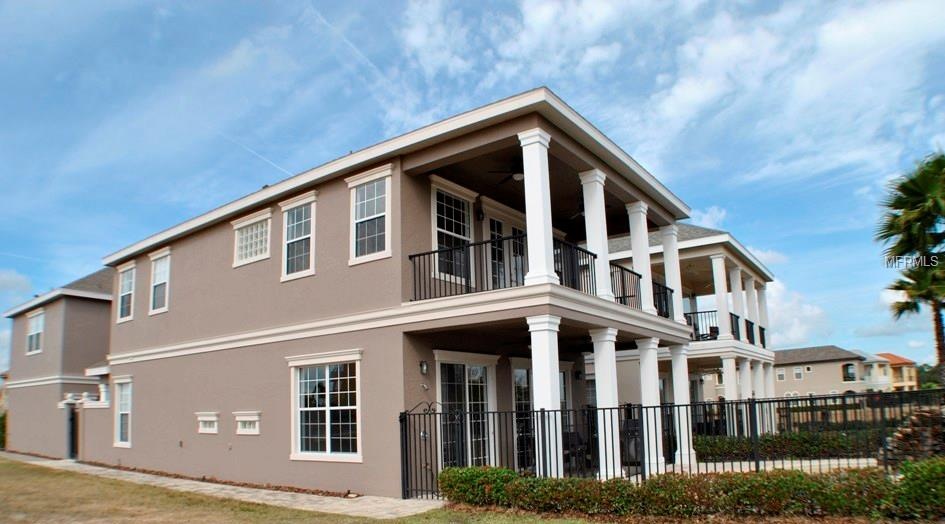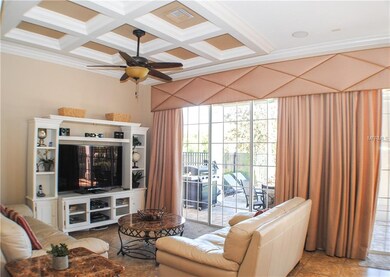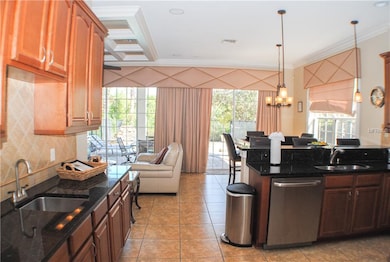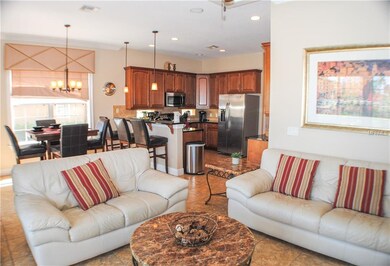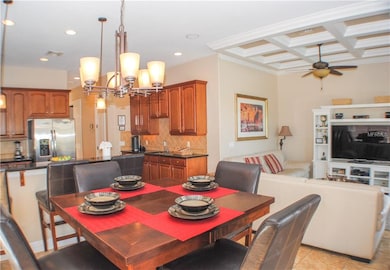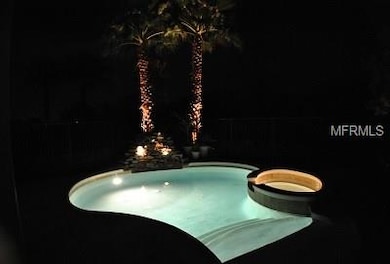
1061 Castle Pines Ct Reunion, FL 34747
Estimated Value: $747,225 - $807,000
Highlights
- Guest House
- Water Access
- Heated Indoor Pool
- Golf Course Community
- Fitness Center
- Gated Community
About This Home
As of February 2019Beautiful 5 bedroom 4.5 bathroom on Hole 2 of the Jack Nicklaus course in Reunion Resort. This world class resort sits just minutes to Disneyworld and other major attractions. This home has a successful rental history with bookings in place. Use as a vacation home or residence. 4 ensuites and is great for multiple families. 3 beds 3 baths in the main home and 2 beds, 1 bath in the inlaw apartment. New carpet installed in 2018 and new pool heater installed in 2018. Full size kitchen with wetbar, stainless steel appliances, granite countertops and crown moulding throughout. The family and dining overlook the pool area with great views of the golf course. The patio features a shaded lanai and bubbling spa with a natural gas grill.
All bedrooms features 42inch cable tv and pillowtop mattresses. The master bedroom features a massive rear balcony for with great panoramic views of the golf course. Ceiling fans throughout, detailed tray ceilings with ambient lighting. Alot of home and upgrades for the money.
Last Agent to Sell the Property
LA ROSA REALTY LLC License #3239953 Listed on: 03/24/2018

Home Details
Home Type
- Single Family
Est. Annual Taxes
- $7,578
Year Built
- Built in 2007
Lot Details
- 4,879 Sq Ft Lot
- Lot Dimensions are 35.0x140.0
- Street terminates at a dead end
- West Facing Home
- Mature Landscaping
- Landscaped with Trees
- Property is zoned OPUD
HOA Fees
- $285 Monthly HOA Fees
Parking
- 2 Car Garage
- Garage Door Opener
- Open Parking
Property Views
- Golf Course
- Woods
Home Design
- Contemporary Architecture
- Bi-Level Home
- Planned Development
- Slab Foundation
- Wood Frame Construction
- Shingle Roof
- Block Exterior
- Stucco
Interior Spaces
- 2,700 Sq Ft Home
- Wet Bar
- Furnished
- Crown Molding
- Tray Ceiling
- Cathedral Ceiling
- Ceiling Fan
- Blinds
- Sliding Doors
- Attic
Kitchen
- Range with Range Hood
- Microwave
- Dishwasher
- Stone Countertops
- Solid Wood Cabinet
- Disposal
Flooring
- Carpet
- Ceramic Tile
Bedrooms and Bathrooms
- 5 Bedrooms
- Walk-In Closet
- In-Law or Guest Suite
Laundry
- Laundry in unit
- Dryer
- Washer
Home Security
- Security System Owned
- Fire and Smoke Detector
Pool
- Heated Indoor Pool
- Saltwater Pool
- Vinyl Pool
- Spa
- Outdoor Shower
- Child Gate Fence
Outdoor Features
- Water Access
- Balcony
- Deck
- Covered patio or porch
- Exterior Lighting
- Outdoor Grill
Schools
- Westside K-8 Elementary School
- West Side Middle School
- Celebration High School
Utilities
- Forced Air Zoned Heating and Cooling System
- Heating System Uses Natural Gas
- Tankless Water Heater
- Gas Water Heater
- High Speed Internet
- Cable TV Available
Additional Features
- Reclaimed Water Irrigation System
- Guest House
- Property is near public transit
Listing and Financial Details
- Down Payment Assistance Available
- Visit Down Payment Resource Website
- Legal Lot and Block 0820 / 0001
- Assessor Parcel Number 35-25-27-4892-0001-0820
- $2,377 per year additional tax assessments
Community Details
Overview
- Optional Additional Fees
- Association fees include cable TV, community pool, ground maintenance, pest control, trash
- 407 385 5843 Association
- Reunion West Vlg 3A Subdivision
- The community has rules related to deed restrictions, fencing
- Rental Restrictions
- Planned Unit Development
Recreation
- Golf Course Community
- Tennis Courts
- Community Playground
- Fitness Center
- Community Pool
- Community Spa
Security
- Security Service
- Gated Community
Ownership History
Purchase Details
Home Financials for this Owner
Home Financials are based on the most recent Mortgage that was taken out on this home.Purchase Details
Home Financials for this Owner
Home Financials are based on the most recent Mortgage that was taken out on this home.Purchase Details
Home Financials for this Owner
Home Financials are based on the most recent Mortgage that was taken out on this home.Purchase Details
Purchase Details
Purchase Details
Home Financials for this Owner
Home Financials are based on the most recent Mortgage that was taken out on this home.Purchase Details
Similar Homes in the area
Home Values in the Area
Average Home Value in this Area
Purchase History
| Date | Buyer | Sale Price | Title Company |
|---|---|---|---|
| Canaca Ii Llc | $415,000 | Equitable Title Of Celebratu | |
| Shawvan Real Estate Ltd | $430,000 | Watson Title Services Inc | |
| Johnson Stephen W | $280,000 | First Service Title Of Fl | |
| Hancock Bank | -- | None Available | |
| Hancock Bank | -- | None Available | |
| Rathie Rolf | $398,900 | Insured Real Estate Title | |
| Vallery Custom Homes Inc | $199,900 | -- |
Mortgage History
| Date | Status | Borrower | Loan Amount |
|---|---|---|---|
| Open | West Estates Development Llc | $5,600,000 | |
| Previous Owner | Johnson Stephen W | $224,000 | |
| Previous Owner | Rathie Rolf | $209,700 | |
| Previous Owner | Rathie Rolf | $999,900 | |
| Previous Owner | Rathie Rolf | $844,606 |
Property History
| Date | Event | Price | Change | Sq Ft Price |
|---|---|---|---|---|
| 02/13/2019 02/13/19 | Sold | $415,000 | -7.6% | $154 / Sq Ft |
| 01/30/2019 01/30/19 | Pending | -- | -- | -- |
| 01/21/2019 01/21/19 | Price Changed | $448,900 | -0.2% | $166 / Sq Ft |
| 11/30/2018 11/30/18 | Price Changed | $449,900 | -4.3% | $167 / Sq Ft |
| 09/20/2018 09/20/18 | Price Changed | $469,900 | -1.1% | $174 / Sq Ft |
| 03/24/2018 03/24/18 | For Sale | $474,900 | +10.4% | $176 / Sq Ft |
| 06/16/2014 06/16/14 | Off Market | $430,000 | -- | -- |
| 06/01/2013 06/01/13 | Sold | $430,000 | 0.0% | $159 / Sq Ft |
| 05/10/2013 05/10/13 | Pending | -- | -- | -- |
| 05/01/2013 05/01/13 | For Sale | $430,000 | -- | $159 / Sq Ft |
Tax History Compared to Growth
Tax History
| Year | Tax Paid | Tax Assessment Tax Assessment Total Assessment is a certain percentage of the fair market value that is determined by local assessors to be the total taxable value of land and additions on the property. | Land | Improvement |
|---|---|---|---|---|
| 2024 | $9,737 | $647,600 | $215,000 | $432,600 |
| 2023 | $9,737 | $416,119 | $0 | $0 |
| 2022 | $8,757 | $435,100 | $103,500 | $331,600 |
| 2021 | $8,514 | $343,900 | $80,500 | $263,400 |
| 2020 | $8,378 | $351,800 | $103,500 | $248,300 |
| 2019 | $8,401 | $347,000 | $103,500 | $243,500 |
| 2018 | $7,810 | $326,700 | $92,000 | $234,700 |
| 2017 | $7,893 | $324,400 | $92,000 | $232,400 |
| 2016 | $7,850 | $322,800 | $88,000 | $234,800 |
| 2015 | $7,563 | $299,600 | $70,200 | $229,400 |
| 2014 | $6,957 | $268,600 | $48,600 | $220,000 |
Agents Affiliated with this Home
-
Matthew Montalvo, PA
M
Seller's Agent in 2019
Matthew Montalvo, PA
LA ROSA REALTY LLC
(863) 420-7247
4 in this area
15 Total Sales
-
Mark Sayad

Buyer's Agent in 2019
Mark Sayad
REAL BROKER, LLC
(407) 770-9990
76 in this area
84 Total Sales
-
C
Seller's Agent in 2013
Cesar Lopez
TOP VILLAS REALTY LLC
Map
Source: Stellar MLS
MLS Number: S4858803
APN: 35-25-27-4892-0001-0820
- 1056 Castle Pines Ct
- 1021 Castle Pines Ct
- 1109 Castle Pines Ct
- 1004 Castle Pines Ct
- 1136 Castle Pines Ct
- 1125 Grand Traverse Pkwy
- 1149 Castle Pines Ct
- 1169 Castle Pines Ct
- 1157 Grand Traverse Pkwy
- 1148 Grand Traverse Pkwy
- 8037 Twin Eagles Loop
- 1080 Jack Nicklaus Ct
- 1160 Grand Traverse Pkwy
- 1074 Jack Nicklaus Ct
- 8035 Twin Eagles Loop
- 8033 Twin Eagles Loop
- 7948 Jacks Club Dr
- 8031 Twin Eagles Loop
- 925 Desert Mountain Ct
- 1228 Castle Pines Ct
- 1061 Castle Pines Ct
- 1057 Castle Pines Ct
- 1065 Castle Pines Ct
- 1053 Castle Pines Ct
- 1069 Castle Pines Ct
- 1049 Castle Pines Ct
- 1073 Castle Pines Ct
- 1045 Castle Pines Ct
- 1077 Castle Pines Ct
- 1041 Castle Pines Ct
- 1081 Castle Pines Ct
- 1068 Castle Pines Ct
- 1052 Castle Pines Ct
- 1037 Castle Pines Ct
- 1085 Castle Pines Ct
- 1072 Castle Pines Ct
- 1076 Castle Pines Ct
- 1048 Castle Pines Ct
- 1044 Castle Pines Ct
- 1033 Castle Pines Ct
