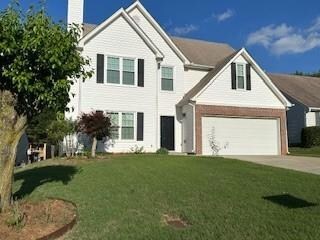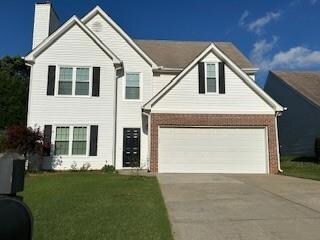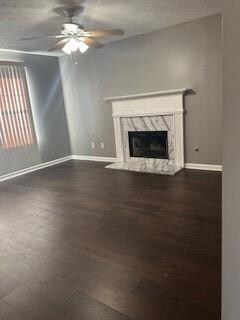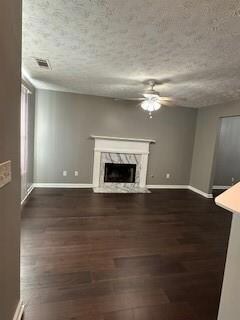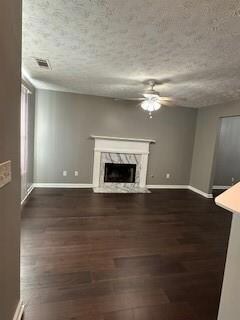1061 Chase Creek Ct Unit 2 Lawrenceville, GA 30044
Gwinnett Place NeighborhoodHighlights
- Oversized primary bedroom
- L-Shaped Dining Room
- Community Pool
- Traditional Architecture
- Neighborhood Views
- Tennis Courts
About This Home
Significant savings to your energy bill - this house is energy efficient as all the windows in the house are newly installed, brand new HVAC System, and a new water heater. The home is also freshly painted with new carpet throughout the house. Luxury Vinyl (LVP) flooring and neutral painted walls with updated appliances in the kitchen. The home has an oversized master bedroom with office space for working from home. Gas fired fireplace adds to the beauty of the living room overlooking a large private backyard. Two car attached garage offers some additional storage. Close to schools, shopping, grocery, restaurants, highways, etc. This beautiful home also offers a close proximity to the prestigious GSMST - Gwinnett School of Mathematics, Science, and Technology.
Home Details
Home Type
- Single Family
Est. Annual Taxes
- $983
Year Built
- Built in 1998
Lot Details
- 7,405 Sq Ft Lot
- Property fronts a private road
- Privacy Fence
- Wood Fence
- Landscaped
- Level Lot
- Garden
- Back and Front Yard
Parking
- 2 Car Attached Garage
- Parking Accessed On Kitchen Level
- Front Facing Garage
- Garage Door Opener
Home Design
- Traditional Architecture
- Shingle Roof
- Vinyl Siding
Interior Spaces
- 1,836 Sq Ft Home
- 2-Story Property
- Tray Ceiling
- Ceiling Fan
- Fireplace With Gas Starter
- Double Pane Windows
- Window Treatments
- Family Room with Fireplace
- Living Room with Fireplace
- L-Shaped Dining Room
- Breakfast Room
- Formal Dining Room
- Home Office
- Library
- Neighborhood Views
- Pull Down Stairs to Attic
- Fire and Smoke Detector
Kitchen
- Eat-In Kitchen
- Gas Oven
- Gas Range
- Range Hood
- Dishwasher
- Laminate Countertops
- White Kitchen Cabinets
- Disposal
Flooring
- Carpet
- Tile
- Luxury Vinyl Tile
Bedrooms and Bathrooms
- 3 Bedrooms
- Oversized primary bedroom
- Walk-In Closet
- Dual Vanity Sinks in Primary Bathroom
- Separate Shower in Primary Bathroom
Laundry
- Laundry Room
- Laundry in Hall
- Laundry on lower level
Outdoor Features
- Patio
- Exterior Lighting
- Rain Gutters
Location
- Property is near schools
- Property is near shops
Schools
- Baggett Elementary School
- J.E. Richards Middle School
- Discovery High School
Utilities
- Central Heating and Cooling System
- Underground Utilities
- Gas Water Heater
Listing and Financial Details
- Security Deposit $2,300
- 12 Month Lease Term
- $48 Application Fee
Community Details
Overview
- Property has a Home Owners Association
- Application Fee Required
- Glen Meadows Subdivision
Amenities
- Restaurant
Recreation
- Tennis Courts
- Racquetball
- Community Pool
- Park
- Trails
Pet Policy
- Pets Allowed
- Pet Deposit $400
Map
Source: First Multiple Listing Service (FMLS)
MLS Number: 7582605
APN: 7-037-533
- 2355 Glen Chase Ln
- 1062 Glen Chase Dr
- 1080 Meadow Walk Ave
- 2365 Parkside Club Ln
- 2250 Camp Town Way Unit 1
- 2075 Carlysle Park Ln
- 2760 Waterford Park Dr
- 2248 Newbury Oaks Dr
- 2270 Waterford Park Dr
- 2166 Waterford Park Dr
- 831 Terrace Trace
- 2491 Emma Way
- 1233 Miss Irene Ln
- 2365 Oakland Trail Way
- 2279 Hawks Bluff Trail
- 1302 Buttercup Ct Unit 2
- 1341 Beeblossom Trail

