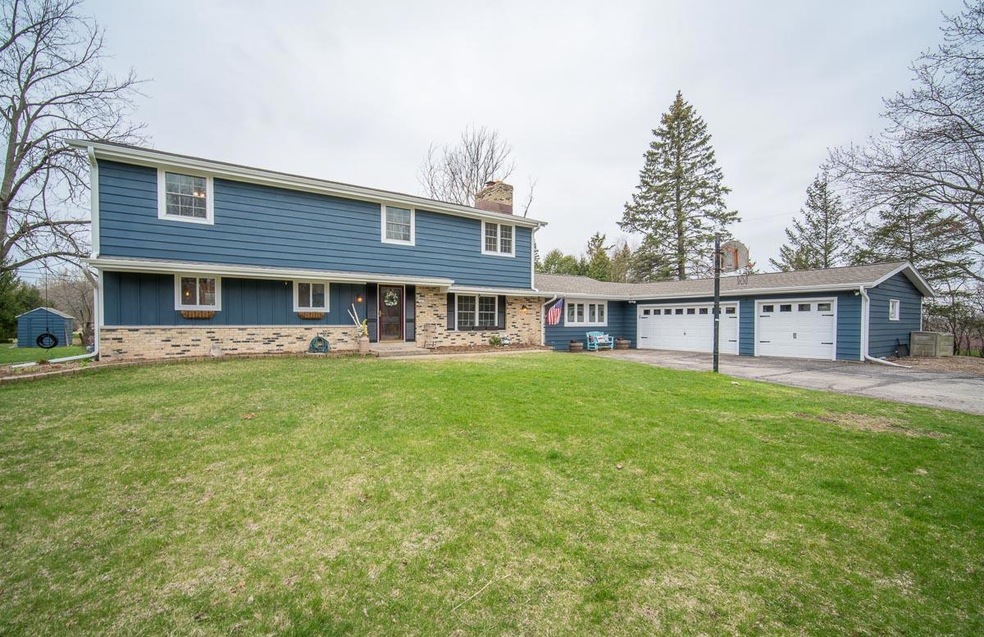
1061 Cheri Ln West Bend, WI 53095
Estimated Value: $490,000 - $536,000
Highlights
- 3 Car Attached Garage
- Bathtub with Shower
- Shed
- Walk-In Closet
- Patio
- Forced Air Heating and Cooling System
About This Home
As of July 20225 bedroom, 2.5 bathroom, 2,640 sq ft. home located on dead end street! Property has 3 car garage & .57 acres w/Town of Trenton taxes! Get ready to fall in love with the updated, open kitchen w/tons of natural light! If you are looking for some land & a spacious home, look no further! Unfinished, full basement is also ready for your ideas! During current ownership- updates completed (dates approximate): Kitchen completely remodeled, New Roof (2020), Exterior repainted (2020), Furnace replaced (2018), Windows replaced (2021), Master bathroom flooring/vanity updated (2021), Water Heater (2018).
Last Agent to Sell the Property
Neal Miller
EXP Realty, LLC~MKE License #86676-94 Listed on: 04/28/2022
Home Details
Home Type
- Single Family
Est. Annual Taxes
- $3,120
Year Built
- Built in 1968
Lot Details
- 0.57 Acre Lot
Parking
- 3 Car Attached Garage
- Garage Door Opener
Home Design
- Brick Exterior Construction
- Wood Siding
Interior Spaces
- 2,640 Sq Ft Home
- 2-Story Property
- Dryer
Kitchen
- Oven
- Microwave
Bedrooms and Bathrooms
- 5 Bedrooms
- Primary Bedroom Upstairs
- Walk-In Closet
- Bathtub with Shower
Basement
- Basement Fills Entire Space Under The House
- Sump Pump
- Block Basement Construction
Outdoor Features
- Patio
- Shed
Schools
- Badger Middle School
Utilities
- Forced Air Heating and Cooling System
- Heating System Uses Natural Gas
- Well Required
- Septic System
- High Speed Internet
Listing and Financial Details
- Exclusions: Refrigerator (2), Washing Machine, Seller's Personal Belongings
- Seller Concessions Not Offered
Ownership History
Purchase Details
Home Financials for this Owner
Home Financials are based on the most recent Mortgage that was taken out on this home.Similar Homes in West Bend, WI
Home Values in the Area
Average Home Value in this Area
Purchase History
| Date | Buyer | Sale Price | Title Company |
|---|---|---|---|
| Leckwee Dennis | $230,000 | None Available |
Mortgage History
| Date | Status | Borrower | Loan Amount |
|---|---|---|---|
| Closed | Calhoun Paul | -- | |
| Open | Lackwee Dennis D | $205,600 | |
| Closed | Leckwee Dennis | $20,000 | |
| Closed | Leckwee Dennis | $218,500 | |
| Previous Owner | Eugene Eugene G | $79,650 | |
| Previous Owner | Hayes | $120,000 | |
| Previous Owner | Eugene Eugene G | $75,000 |
Property History
| Date | Event | Price | Change | Sq Ft Price |
|---|---|---|---|---|
| 07/11/2022 07/11/22 | Sold | $425,000 | 0.0% | $161 / Sq Ft |
| 05/02/2022 05/02/22 | Pending | -- | -- | -- |
| 04/28/2022 04/28/22 | For Sale | $425,000 | +84.8% | $161 / Sq Ft |
| 07/02/2016 07/02/16 | Sold | $230,000 | 0.0% | $87 / Sq Ft |
| 06/30/2016 06/30/16 | Pending | -- | -- | -- |
| 05/16/2016 05/16/16 | For Sale | $230,000 | -- | $87 / Sq Ft |
Tax History Compared to Growth
Tax History
| Year | Tax Paid | Tax Assessment Tax Assessment Total Assessment is a certain percentage of the fair market value that is determined by local assessors to be the total taxable value of land and additions on the property. | Land | Improvement |
|---|---|---|---|---|
| 2024 | $3,878 | $439,400 | $50,800 | $388,600 |
| 2023 | $3,188 | $327,800 | $42,300 | $285,500 |
| 2022 | $3,070 | $288,900 | $42,300 | $246,600 |
| 2021 | $3,120 | $288,900 | $42,300 | $246,600 |
| 2020 | $3,210 | $242,100 | $40,500 | $201,600 |
| 2019 | $2,956 | $242,100 | $40,500 | $201,600 |
| 2018 | $2,979 | $242,100 | $40,500 | $201,600 |
| 2017 | $2,979 | $242,100 | $40,500 | $201,600 |
| 2016 | $3,188 | $247,000 | $40,500 | $206,500 |
| 2015 | $3,254 | $247,000 | $40,500 | $206,500 |
| 2014 | $3,254 | $247,000 | $40,500 | $206,500 |
| 2013 | $3,236 | $257,500 | $53,200 | $204,300 |
Agents Affiliated with this Home
-
N
Seller's Agent in 2022
Neal Miller
EXP Realty, LLC~MKE
-
John Klose

Buyer's Agent in 2022
John Klose
Klose Realty, LLC
(414) 588-2320
1 in this area
85 Total Sales
-
Gus Garcia

Seller's Agent in 2016
Gus Garcia
RE/MAX
(920) 948-5256
139 Total Sales
-
N
Buyer's Agent in 2016
Non - MLS Member
REALTORS Association of Northeast Wisc
Map
Source: Metro MLS
MLS Number: 1789665
APN: T11-083400T
- 5458 Cascade Dr
- 5618 County Highway M
- 4570 Stoney Creek Rd
- 1954 Elm Dr
- 2088 Washington Ave
- 400 Knollwood Rd
- 5638 Colleen Ln
- 4333 Maple Rd
- Lt2 County Highway Nn
- 4429 Kingbird Ct
- 3741 Division Rd
- 1835 Washington Ave Unit 37
- 1810 Washington Ave
- 4310 Jackson Dr
- 2490 S River Rd
- Lt0 County Highway I
- 6340 Congress Dr
- W197N17096 Stonewall Dr Unit 4
- W204N17683 Laurel Place Unit 802
- W204N17665 Laurel Place Unit 601
- 1061 Cheri Ln
- 1051 Cheri Ln
- 1120 County Hwy Nn
- 1120 County Highway Nn
- 1114 County Hwy Nn
- 1060 Cheri Ln
- 4921 Birchwood Trail
- 4887 Birchwood Trail
- 4910 Birchwood Trail
- 4920 Birchwood Trail
- 4935 Birchwood Trail
- 1132 County Hwy Nn
- 1132 County Highway Nn
- 1132 County Highway Nn Unit 1132
- 1012 Cheri Ln
- 1015 Cheri Ln
- 4880 Birchwood Trail
- 1006 Cheri Ln
- 4877 Birchwood Trail
- 1005 Cheri Ln
