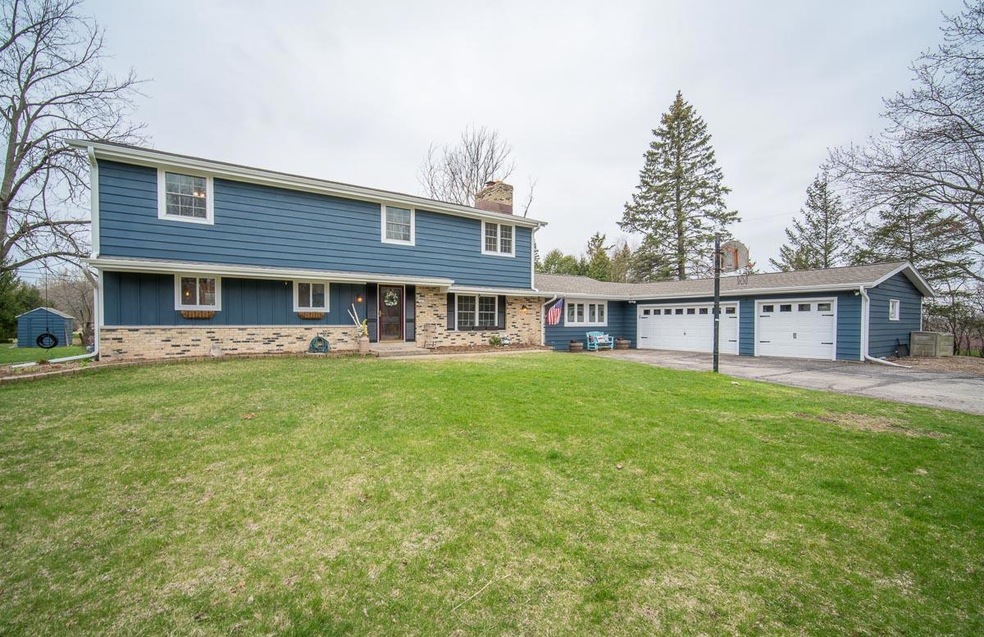
1061 Cheri Ln West Bend, WI 53095
Highlights
- 3 Car Attached Garage
- Bathtub with Shower
- Shed
- Walk-In Closet
- Patio
- Forced Air Heating and Cooling System
About This Home
As of July 20225 bedroom, 2.5 bathroom, 2,640 sq ft. home located on dead end street! Property has 3 car garage & .57 acres w/Town of Trenton taxes! Get ready to fall in love with the updated, open kitchen w/tons of natural light! If you are looking for some land & a spacious home, look no further! Unfinished, full basement is also ready for your ideas! During current ownership- updates completed (dates approximate): Kitchen completely remodeled, New Roof (2020), Exterior repainted (2020), Furnace replaced (2018), Windows replaced (2021), Master bathroom flooring/vanity updated (2021), Water Heater (2018).
Last Agent to Sell the Property
Neal Miller
EXP Realty, LLC~MKE License #86676-94 Listed on: 04/28/2022
Home Details
Home Type
- Single Family
Est. Annual Taxes
- $3,120
Year Built
- Built in 1968
Lot Details
- 0.57 Acre Lot
Parking
- 3 Car Attached Garage
- Garage Door Opener
Home Design
- Brick Exterior Construction
- Wood Siding
Interior Spaces
- 2,640 Sq Ft Home
- 2-Story Property
- Dryer
Kitchen
- Oven
- Microwave
Bedrooms and Bathrooms
- 5 Bedrooms
- Primary Bedroom Upstairs
- Walk-In Closet
- Bathtub with Shower
Basement
- Basement Fills Entire Space Under The House
- Sump Pump
- Block Basement Construction
Outdoor Features
- Patio
- Shed
Schools
- Badger Middle School
Utilities
- Forced Air Heating and Cooling System
- Heating System Uses Natural Gas
- Well Required
- Septic System
- High Speed Internet
Listing and Financial Details
- Exclusions: Refrigerator (2), Washing Machine, Seller's Personal Belongings
- Seller Concessions Not Offered
Ownership History
Purchase Details
Home Financials for this Owner
Home Financials are based on the most recent Mortgage that was taken out on this home.Similar Homes in West Bend, WI
Home Values in the Area
Average Home Value in this Area
Purchase History
| Date | Type | Sale Price | Title Company |
|---|---|---|---|
| Warranty Deed | $230,000 | None Available |
Mortgage History
| Date | Status | Loan Amount | Loan Type |
|---|---|---|---|
| Closed | -- | Credit Line Revolving | |
| Open | $205,600 | New Conventional | |
| Closed | $20,000 | Credit Line Revolving | |
| Closed | $218,500 | New Conventional | |
| Previous Owner | $79,650 | Unknown | |
| Previous Owner | $120,000 | New Conventional | |
| Previous Owner | $75,000 | Unknown |
Property History
| Date | Event | Price | Change | Sq Ft Price |
|---|---|---|---|---|
| 07/11/2022 07/11/22 | Sold | $425,000 | 0.0% | $161 / Sq Ft |
| 05/02/2022 05/02/22 | Pending | -- | -- | -- |
| 04/28/2022 04/28/22 | For Sale | $425,000 | +84.8% | $161 / Sq Ft |
| 07/02/2016 07/02/16 | Sold | $230,000 | 0.0% | $87 / Sq Ft |
| 06/30/2016 06/30/16 | Pending | -- | -- | -- |
| 05/16/2016 05/16/16 | For Sale | $230,000 | -- | $87 / Sq Ft |
Tax History Compared to Growth
Tax History
| Year | Tax Paid | Tax Assessment Tax Assessment Total Assessment is a certain percentage of the fair market value that is determined by local assessors to be the total taxable value of land and additions on the property. | Land | Improvement |
|---|---|---|---|---|
| 2024 | $3,878 | $439,400 | $50,800 | $388,600 |
| 2023 | $3,188 | $327,800 | $42,300 | $285,500 |
| 2022 | $3,070 | $288,900 | $42,300 | $246,600 |
| 2021 | $3,120 | $288,900 | $42,300 | $246,600 |
| 2020 | $3,210 | $242,100 | $40,500 | $201,600 |
| 2019 | $2,956 | $242,100 | $40,500 | $201,600 |
| 2018 | $2,979 | $242,100 | $40,500 | $201,600 |
| 2017 | $2,979 | $242,100 | $40,500 | $201,600 |
| 2016 | $3,188 | $247,000 | $40,500 | $206,500 |
| 2015 | $3,254 | $247,000 | $40,500 | $206,500 |
| 2014 | $3,254 | $247,000 | $40,500 | $206,500 |
| 2013 | $3,236 | $257,500 | $53,200 | $204,300 |
Agents Affiliated with this Home
-
N
Seller's Agent in 2022
Neal Miller
EXP Realty, LLC~MKE
-

Buyer's Agent in 2022
John Klose
Klose Realty, LLC
(414) 588-2320
1 in this area
86 Total Sales
-

Seller's Agent in 2016
Gus Garcia
RE/MAX
(920) 948-5256
136 Total Sales
-
N
Buyer's Agent in 2016
Non - MLS Member
REALTORS Association of Northeast Wisc
Map
Source: Metro MLS
MLS Number: 1789665
APN: T11-083400T
- 5618 County Highway M
- 4570 Stoney Creek Rd
- 10823 Pleasant Valley Rd
- 2088 Washington Ave
- 400 Knollwood Rd
- 2079 Patrick Ct
- 4333 Maple Rd
- Lt2 County Highway Nn
- 10930 Hidden Valley Dr
- 5613 Maple Rd
- 4429 Kingbird Ct
- 6065 S Oak Rd
- 1928 Tumbleweed Cir
- 3598 Lusan Dr
- 1810 Washington Ave
- 4310 Jackson Dr
- 3550 Division Rd
- 2490 S River Rd
- Lt0 County Highway I
- 6340 Congress Dr
